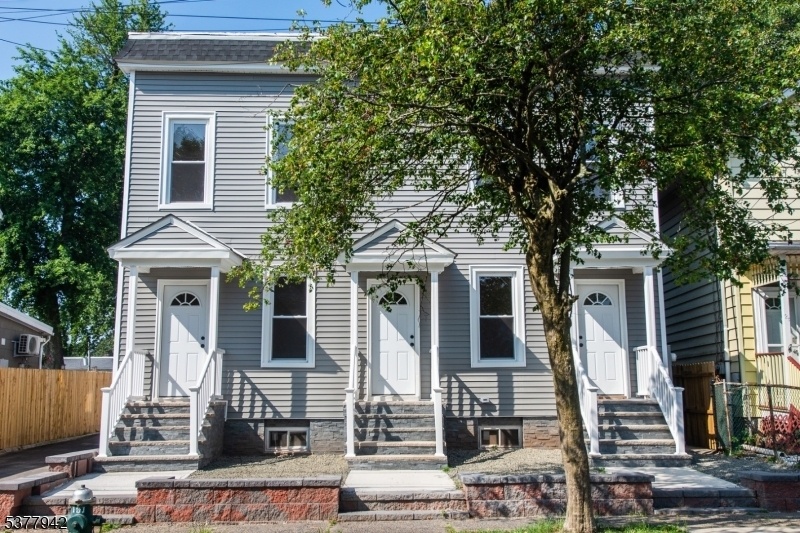26 Washington St
Montclair Twp, NJ 07042





































Price: $1,999,999
GSMLS: 3980823Type: Multi-Family
Style: 2-Two Story
Total Units: 4
Beds: 10
Baths: 5 Full
Garage: No
Year Built: 1860
Acres: 0.14
Property Tax: $14,258
Description
Don't Miss This Rare Investment Opportunity In The Heart Of Montclair! Fully Renovated In 2025, This Turnkey 4-unit Property On Washington St Features 4 Residential Units. The Residential Mix Includes Three Spacious 2-bedroom Units And One Large 4-bedroom, Each With Its Own Designated Parking Space In A Brand New, Exclusive Blacktop Lot. The Building Has Been Completely Overhauled With All-new Electrical And Plumbing Systems, Brand-new Tankless Water Heaters For Every Unit, A New Roof, And New Siding. Each Unit Offers Brand-new Kitchens, Modern Bathrooms, In-unit Washer/dryers, Great Ceiling Height, New Hardwood Flooring Throughout, Brand-new Hvac, And Separate Utilities. Delivered 100% Vacant, The Property Is Ready For Immediate Lease-up With Excellent Upside Potential In One Of Essex County's Most Competitive Rental Markets. Ideally Located Just Blocks From Bay Street Station (with Midtown Direct Service To Nyc), And Close To Bloomfield Avenue's Restaurants, Shops, And Amenities, As Well As The Newly Redeveloped Glenfield Park Offering Green Space, Sports Courts, And Community Events.
General Info
Style:
2-Two Story
SqFt Building:
4,084
Total Rooms:
4
Basement:
Yes - Finished, Full
Interior:
Fire Extinguisher, High Ceilings, Smoke Detector, Wood Floors
Roof:
Flat
Exterior:
Vinyl Siding
Lot Size:
48X125
Lot Desc:
n/a
Parking
Garage Capacity:
No
Description:
n/a
Parking:
Assigned, Blacktop
Spaces Available:
6
Unit 1
Bedrooms:
2
Bathrooms:
1
Total Rooms:
4
Room Description:
Bedrooms, Eat-In Kitchen, Kitchen, Laundry Room, Living Room, Pantry
Levels:
1
Square Foot:
n/a
Fireplaces:
n/a
Appliances:
Dishwasher, Dryer, Microwave Oven, Range/Oven - Gas, Refrigerator, Smoke Detector, Washer
Utilities:
Tenant Pays Electric, Tenant Pays Gas, Tenant Pays Heat, Tenant Pays Water
Handicap:
No
Unit 2
Bedrooms:
2
Bathrooms:
1
Total Rooms:
4
Room Description:
Bedrooms, Eat-In Kitchen, Kitchen, Laundry Room, Living Room, Pantry
Levels:
1
Square Foot:
n/a
Fireplaces:
n/a
Appliances:
Dishwasher, Dryer, Microwave Oven, Range/Oven - Gas, Refrigerator, Smoke Detector, Washer
Utilities:
Tenant Pays Electric, Tenant Pays Gas, Tenant Pays Heat, Tenant Pays Water
Handicap:
No
Unit 3
Bedrooms:
4
Bathrooms:
2
Total Rooms:
8
Room Description:
Bedrooms, Eat-In Kitchen, Family Room, Kitchen, Laundry Room, Living Room
Levels:
2
Square Foot:
n/a
Fireplaces:
n/a
Appliances:
Dishwasher, Dryer, Microwave Oven, Range/Oven - Gas, Refrigerator, Smoke Detector, Washer
Utilities:
Tenant Pays Electric, Tenant Pays Gas, Tenant Pays Heat, Tenant Pays Water
Handicap:
No
Unit 4
Bedrooms:
2
Bathrooms:
1
Total Rooms:
4
Room Description:
Bedrooms, Eat-In Kitchen, Kitchen, Laundry Room, Living Room
Levels:
2
Square Foot:
n/a
Fireplaces:
n/a
Appliances:
Dishwasher, Dryer, Microwave Oven, Range/Oven - Gas, Refrigerator, Smoke Detector, Washer
Utilities:
Tenant Pays Electric, Tenant Pays Gas, Tenant Pays Heat, Tenant Pays Water
Handicap:
No
Utilities
Heating:
Forced Hot Air
Heating Fuel:
Gas-Natural
Cooling:
Central Air
Water Heater:
Electric
Water:
Public Water
Sewer:
Public Sewer
Utilities:
Gas-Natural
Services:
n/a
School Information
Elementary:
HILLSIDE
Middle:
GLENFIELD
High School:
MONTCLAIR
Community Information
County:
Essex
Town:
Montclair Twp.
Neighborhood:
n/a
Financial Considerations
List Price:
$1,999,999
Tax Amount:
$14,258
Land Assessment:
$130,000
Build. Assessment:
$289,000
Total Assessment:
$419,000
Tax Rate:
3.40
Tax Year:
2024
Listing Information
MLS ID:
3980823
List Date:
08-12-2025
Days On Market:
0
Listing Broker:
KELLER WILLIAMS PROSPERITY REALTY
Listing Agent:





































Request More Information
Shawn and Diane Fox
RE/MAX American Dream
3108 Route 10 West
Denville, NJ 07834
Call: (973) 277-7853
Web: GlenmontCommons.com

