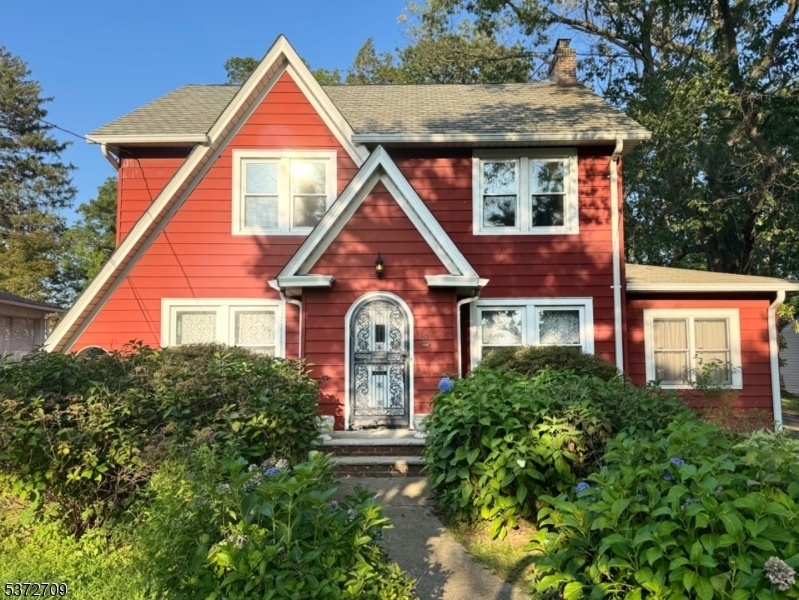1147 Kensington Ave
Plainfield City, NJ 07060




Price: $549,000
GSMLS: 3980809Type: Single Family
Style: Tudor
Beds: 4
Baths: 2 Full
Garage: 2-Car
Year Built: 1928
Acres: 0.19
Property Tax: $12,224
Description
Charming 4-bedroom 2 Full Bath Tudor Located On A Picturesque Tree-lined Street In Plainfield. This Character-filled Home Features Hardwood Floors, Large Oversized Eat-in-kitchen With Very Generous Cabinet Space, Newer Central Air, Workshop And Storage Rooms In Basement And An Oversized 2-car Garage. Flexible Layout Includes A First-floor Bedroom With Ensuite Potential With Large Walk In Closet Ideal For A Primary Suite, Guest Space Or Home Office. Generous Room Sizes, Original Architectural Details, And Tons Of Potential Throughout. Conveniently Located Near Transportation To Nyc. Being Sold Strictly As-is, Buyer Responsible For Any/all Municipal Inspections Or Certifications.
Rooms Sizes
Kitchen:
21x11 First
Dining Room:
13x14 First
Living Room:
26x17 First
Family Room:
24x10 First
Den:
n/a
Bedroom 1:
19x12 First
Bedroom 2:
15x12 Second
Bedroom 3:
14x11 Second
Bedroom 4:
13x11 Second
Room Levels
Basement:
Laundry Room
Ground:
n/a
Level 1:
1 Bedroom, Bath Main, Dining Room, Entrance Vestibule, Family Room, Living Room
Level 2:
3 Bedrooms, Bath Main
Level 3:
Attic
Level Other:
n/a
Room Features
Kitchen:
Country Kitchen, Eat-In Kitchen
Dining Room:
Formal Dining Room
Master Bedroom:
1st Floor
Bath:
n/a
Interior Features
Square Foot:
n/a
Year Renovated:
n/a
Basement:
Yes - Unfinished
Full Baths:
2
Half Baths:
0
Appliances:
Carbon Monoxide Detector, Range/Oven-Gas, Refrigerator
Flooring:
Carpeting, Tile, Wood
Fireplaces:
1
Fireplace:
Living Room, See Remarks, Wood Burning
Interior:
Blinds,CODetect,Drapes,FireExtg,CeilHigh,SmokeDet,StallTub
Exterior Features
Garage Space:
2-Car
Garage:
Detached Garage, Oversize Garage
Driveway:
2 Car Width, Blacktop, On-Street Parking
Roof:
Asphalt Shingle
Exterior:
Aluminum Siding
Swimming Pool:
No
Pool:
n/a
Utilities
Heating System:
Baseboard - Hotwater
Heating Source:
Gas-Natural
Cooling:
1 Unit, Central Air, Wall A/C Unit(s)
Water Heater:
Gas
Water:
Public Water, Water Charge Extra
Sewer:
Public Sewer
Services:
Cable TV Available, Fiber Optic Available, Garbage Extra Charge
Lot Features
Acres:
0.19
Lot Dimensions:
60X140
Lot Features:
Irregular Lot, Level Lot
School Information
Elementary:
Evergreen
Middle:
Maxson
High School:
Plainfield
Community Information
County:
Union
Town:
Plainfield City
Neighborhood:
Evergreen
Application Fee:
n/a
Association Fee:
n/a
Fee Includes:
n/a
Amenities:
n/a
Pets:
n/a
Financial Considerations
List Price:
$549,000
Tax Amount:
$12,224
Land Assessment:
$47,000
Build. Assessment:
$93,000
Total Assessment:
$140,000
Tax Rate:
8.73
Tax Year:
2024
Ownership Type:
Fee Simple
Listing Information
MLS ID:
3980809
List Date:
08-12-2025
Days On Market:
0
Listing Broker:
EXP REALTY, LLC
Listing Agent:




Request More Information
Shawn and Diane Fox
RE/MAX American Dream
3108 Route 10 West
Denville, NJ 07834
Call: (973) 277-7853
Web: GlenmontCommons.com

