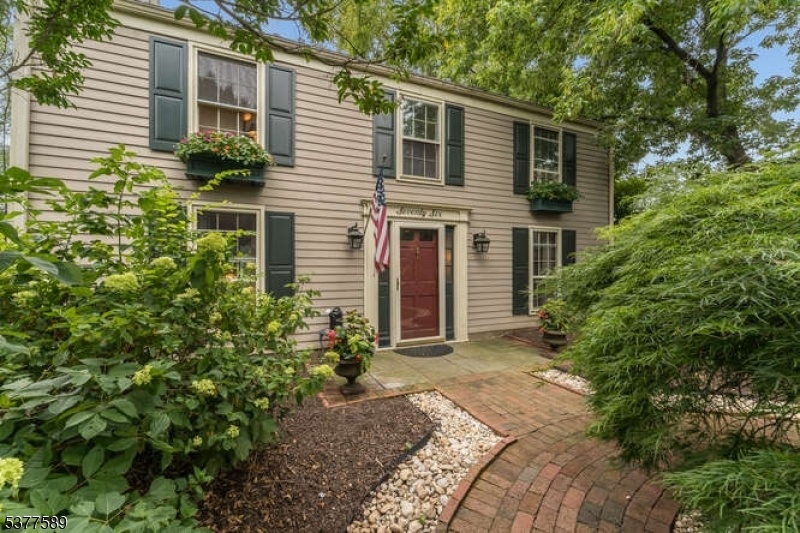76 Center St
Clinton Town, NJ 08809








































Price: $619,900
GSMLS: 3980783Type: Single Family
Style: Converted Structure
Beds: 2
Baths: 2 Full & 1 Half
Garage: No
Year Built: 1840
Acres: 0.27
Property Tax: $13,669
Description
Stunning Barn Conversion To A Fabulous, Unique Home With Clinton's Most Desirable Address. Originally Built For The Mulligans - Owners Of What's Now Known As The Historic Red Mill Was Converted In 1976 To A Home. The Respected Design/builder John Bohnel Substantially Remodeled And Expanded The Home In 1995,2000 And 2005. Home Feautres A Courtyard Garden Entrance,an Amazing Great Room With Vaulted Ceiling With Original Exposed Beams, A Gas Or Wood Fireplace,custom Built-in Bookcases, A Gourmet Kitchen W Custom Cabinetry, A Fabulous Primary Suite With A Luxury Bath And Top-of The Line Custom Walk-thru Closet. First Floor Is Completed By A Trek Deck Off The Living Rm And A Laundry Rm And Half Bath. The Lower Level Is Ideal For Home Office Or Guest Suite With A Separate Entrance . Features A Flex Room/bedroom, A Full Bath, A Stunning Conservatory With Copper Roof And A Bedroom/studio W An Amazing Custom Marvin Window . A Slate Patio And Beautiful Landscaping Complete The Exterior. A Utility Rm/ Workshop Room Complete The Lower Level. A Storage Basement Room With 6 Foot Anderson Doors For Access Was Built Under The Bedroom/studio. Clinton Is A Wonderful Community With Highly Rated Schools,lots Of Great Events Anchored By A Quaint Downtown And The Historic Red Mill
Rooms Sizes
Kitchen:
20x08 First
Dining Room:
15x10 First
Living Room:
15x16 First
Family Room:
Ground
Den:
Ground
Bedroom 1:
21x15 Second
Bedroom 2:
19x19 Ground
Bedroom 3:
Ground
Bedroom 4:
n/a
Room Levels
Basement:
Storage Room
Ground:
1Bedroom,BathOthr,Conserv,Den,Office,OutEntrn,SeeRem,Utility
Level 1:
BathOthr,Kitchen,LivDinRm
Level 2:
1 Bedroom, Bath(s) Other
Level 3:
n/a
Level Other:
Other Room(s)
Room Features
Kitchen:
Country Kitchen, Eat-In Kitchen
Dining Room:
Living/Dining Combo
Master Bedroom:
Dressing Room, Full Bath
Bath:
Jetted Tub, Stall Shower And Tub
Interior Features
Square Foot:
1,826
Year Renovated:
2005
Basement:
Yes - Finished, Walkout
Full Baths:
2
Half Baths:
1
Appliances:
Carbon Monoxide Detector, Cooktop - Gas, Dishwasher, Dryer, Refrigerator
Flooring:
See Remarks, Tile, Wood
Fireplaces:
1
Fireplace:
Living Room
Interior:
CeilBeam,Blinds,CeilHigh,JacuzTyp,SmokeDet,WlkInCls
Exterior Features
Garage Space:
No
Garage:
n/a
Driveway:
1 Car Width, Blacktop, Driveway-Exclusive
Roof:
Metal, See Remarks
Exterior:
See Remarks
Swimming Pool:
No
Pool:
n/a
Utilities
Heating System:
1 Unit
Heating Source:
Gas-Natural
Cooling:
See Remarks
Water Heater:
From Furnace
Water:
Public Water
Sewer:
Public Sewer
Services:
Cable TV Available
Lot Features
Acres:
0.27
Lot Dimensions:
61X196
Lot Features:
Wooded Lot
School Information
Elementary:
CLINTON
Middle:
CLINTON
High School:
N.HUNTERDN
Community Information
County:
Hunterdon
Town:
Clinton Town
Neighborhood:
Center St
Application Fee:
n/a
Association Fee:
n/a
Fee Includes:
n/a
Amenities:
n/a
Pets:
Yes
Financial Considerations
List Price:
$619,900
Tax Amount:
$13,669
Land Assessment:
$113,900
Build. Assessment:
$370,300
Total Assessment:
$484,200
Tax Rate:
3.01
Tax Year:
2024
Ownership Type:
Fee Simple
Listing Information
MLS ID:
3980783
List Date:
08-12-2025
Days On Market:
0
Listing Broker:
WEICHERT REALTORS
Listing Agent:








































Request More Information
Shawn and Diane Fox
RE/MAX American Dream
3108 Route 10 West
Denville, NJ 07834
Call: (973) 277-7853
Web: GlenmontCommons.com

