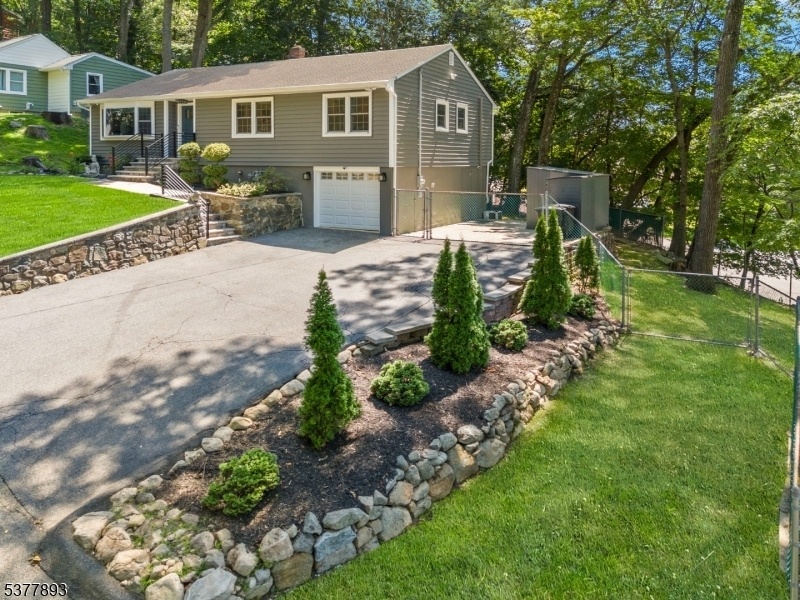602 Succasunna Rd
Roxbury Twp, NJ 07850











































Price: $599,000
GSMLS: 3980714Type: Single Family
Style: Ranch
Beds: 4
Baths: 2 Full
Garage: 1-Car
Year Built: 1965
Acres: 0.16
Property Tax: $7,749
Description
Welcome Home To This Stunning Fully Updated 4 Bed 2 Full Bath Ranch In This Highly Sought-after Location Nestled On A Corner Lot, Within Just Minutes From The Beautiful Beaches Of Lake Hopatcong! This Home Offers An Open Floor Plan With Gorgeous Hardwood Floors Throughout, A New Fully Renovated Gourmet Kitchen Featuring A Spacious Center Island, Full Tile Backsplash, Gorgeous Full Custom Cabinetry And All New Kitchen Appliances. The Living & Dining Areas Flow Effortlessly Throughout With Easy Open Access To An Expansive Outdoor Deck Area Perfect For Relaxing, Eating And Entertaining! This Home Also Features A Fully Finished Walk-out Basement Adding The Perfect Mix Of Indoor-outdoor Living! The Three Bedrooms Upstairs Span Down The Hall Featuring Newly Painted Rooms And Deep Closet Spaces, As Well As A Very Large Bedroom Situated Downstairs. The Bathrooms Overall Are Spacious, With The Main Bathroom Featuring A Wide Double Vanity, Tiled Flooring, Walls And A Full Tiled Shower! Enclosed And Open Patio Areas Surround The Back Yard, Perfect For A Fire Pit Or An Active Recreational Area! All Located Just A 5 Minute 2 Mile Drive To All Major Highways And Nj Transit Train/ Bus Lines. Incredible Lake Side Restaurants Nearby, Beaches, Grocery Stores, Retail And Shopping Centers All Within Just Minutes Away! (note: Central Ac, Public Water, Public Sewer And Natural Gas!) Come See What This Incredibly Maintained Home Has To Offer In This Beautiful Lake Community! Showings Start 08/16
Rooms Sizes
Kitchen:
First
Dining Room:
First
Living Room:
First
Family Room:
First
Den:
Basement
Bedroom 1:
First
Bedroom 2:
First
Bedroom 3:
First
Bedroom 4:
Basement
Room Levels
Basement:
n/a
Ground:
n/a
Level 1:
n/a
Level 2:
n/a
Level 3:
n/a
Level Other:
n/a
Room Features
Kitchen:
Breakfast Bar, Center Island, Eat-In Kitchen, Pantry, Separate Dining Area
Dining Room:
Living/Dining Combo
Master Bedroom:
1st Floor, Full Bath
Bath:
n/a
Interior Features
Square Foot:
n/a
Year Renovated:
2022
Basement:
Yes - Finished, Walkout
Full Baths:
2
Half Baths:
0
Appliances:
Carbon Monoxide Detector, Dishwasher, Dryer, Generator-Hookup, Microwave Oven, Range/Oven-Gas, Refrigerator, Self Cleaning Oven, Wall Oven(s) - Gas, Washer, Water Softener-Own
Flooring:
n/a
Fireplaces:
No
Fireplace:
n/a
Interior:
n/a
Exterior Features
Garage Space:
1-Car
Garage:
Attached,Finished,DoorOpnr,Garage,InEntrnc
Driveway:
2 Car Width, Additional Parking, Blacktop, Driveway-Exclusive, Gravel
Roof:
Asphalt Shingle
Exterior:
Stucco, Vinyl Siding
Swimming Pool:
No
Pool:
n/a
Utilities
Heating System:
Baseboard - Hotwater
Heating Source:
Gas-Natural
Cooling:
Central Air
Water Heater:
Gas
Water:
Public Water
Sewer:
Public Sewer
Services:
Cable TV, Fiber Optic, Garbage Included
Lot Features
Acres:
0.16
Lot Dimensions:
53X135
Lot Features:
Corner
School Information
Elementary:
Nixon Elementary School (K-4)
Middle:
Eisenhower Middle School (7-8)
High School:
Roxbury High School (9-12)
Community Information
County:
Morris
Town:
Roxbury Twp.
Neighborhood:
n/a
Application Fee:
n/a
Association Fee:
n/a
Fee Includes:
n/a
Amenities:
n/a
Pets:
n/a
Financial Considerations
List Price:
$599,000
Tax Amount:
$7,749
Land Assessment:
$79,800
Build. Assessment:
$202,100
Total Assessment:
$281,900
Tax Rate:
2.75
Tax Year:
2024
Ownership Type:
Fee Simple
Listing Information
MLS ID:
3980714
List Date:
08-11-2025
Days On Market:
0
Listing Broker:
EXP REALTY, LLC
Listing Agent:











































Request More Information
Shawn and Diane Fox
RE/MAX American Dream
3108 Route 10 West
Denville, NJ 07834
Call: (973) 277-7853
Web: GlenmontCommons.com




