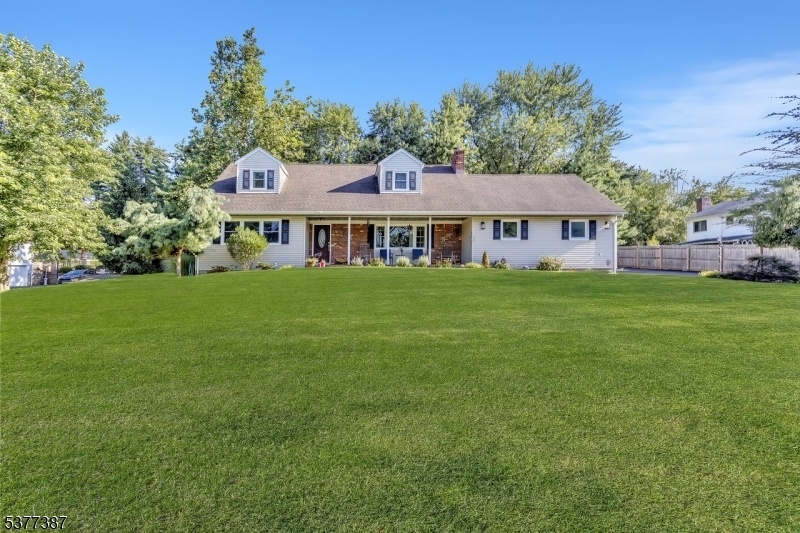3 Larch Ln
Hillsborough Twp, NJ 08844

























Price: $739,900
GSMLS: 3980673Type: Single Family
Style: Cape Cod
Beds: 4
Baths: 3 Full
Garage: 2-Car
Year Built: 1971
Acres: 0.81
Property Tax: $13,721
Description
Welcome To Your Dream Home On A Peaceful Cul-de-sac! This Pristine Four-bedroom, Three Full Bath Cape Is Filled With Natural Light And Timeless Charm. Step Inside To Find Gleaming Hardwood Floors And A Warm, Inviting Living Room Centered Around A Classic Wood-burning Fireplace. The Beautifully Updated Kitchen/dining Room Features Modern Cabinetry, Granite Counters, And Stainless Steel Appliances And Steps Down To The Family Room. Sliders From Both The Dr And Fr Open To The Outdoors, Where You Will Enjoy Your Private Oasis Complete With A Large Deck, Above-ground Pool, And A Fully Fenced Backyard For Both Privacy And Play. The Second Floor Has 2 Very Large Bedrooms, Lots Of Closet Space, A Full Bath And Walk-in Attic Space. A Spacious Finished Basement Offers Endless Possibilities For A Home Theater, Gym, Or Playroom. There Is A Generator Hook-up, The Roof Was Replaced In 2014 And There Is An Attached Two-car Garage And A Lot Of Parking In The Driveway. Move-in Ready And Meticulously Maintained, This Home Offers Comfort, Style, And A Lifestyle You'll Love.
Rooms Sizes
Kitchen:
14x12 First
Dining Room:
14x12 First
Living Room:
26x14 First
Family Room:
23x12 First
Den:
n/a
Bedroom 1:
15x14 First
Bedroom 2:
14x12 First
Bedroom 3:
30x20 Second
Bedroom 4:
19x16 Second
Room Levels
Basement:
Exercise,GameRoom,Laundry,RecRoom,Storage,Utility
Ground:
n/a
Level 1:
2Bedroom,BathMain,BathOthr,DiningRm,FamilyRm,Foyer,GarEnter,Kitchen,LivingRm
Level 2:
2 Bedrooms, Attic, Bath(s) Other
Level 3:
Attic
Level Other:
n/a
Room Features
Kitchen:
Breakfast Bar, Center Island, Eat-In Kitchen
Dining Room:
n/a
Master Bedroom:
n/a
Bath:
Soaking Tub
Interior Features
Square Foot:
2,632
Year Renovated:
2007
Basement:
Yes - Finished
Full Baths:
3
Half Baths:
0
Appliances:
Carbon Monoxide Detector, Dishwasher, Dryer, Generator-Hookup, Range/Oven-Gas, Refrigerator, Self Cleaning Oven, Sump Pump, Washer, Water Softener-Own
Flooring:
Tile, Wood
Fireplaces:
1
Fireplace:
Living Room, Wood Burning
Interior:
Blinds,JacuzTyp,SoakTub,StallTub
Exterior Features
Garage Space:
2-Car
Garage:
Attached Garage, Garage Door Opener
Driveway:
2 Car Width, Blacktop
Roof:
Asphalt Shingle
Exterior:
Brick, Vinyl Siding
Swimming Pool:
Yes
Pool:
Above Ground
Utilities
Heating System:
1 Unit, Forced Hot Air
Heating Source:
Gas-Natural
Cooling:
1 Unit, Central Air
Water Heater:
Gas
Water:
Well
Sewer:
Septic
Services:
Cable TV Available, Garbage Extra Charge
Lot Features
Acres:
0.81
Lot Dimensions:
n/a
Lot Features:
n/a
School Information
Elementary:
WOODFERN
Middle:
HILLSBORO
High School:
HILLSBORO
Community Information
County:
Somerset
Town:
Hillsborough Twp.
Neighborhood:
n/a
Application Fee:
n/a
Association Fee:
n/a
Fee Includes:
n/a
Amenities:
n/a
Pets:
n/a
Financial Considerations
List Price:
$739,900
Tax Amount:
$13,721
Land Assessment:
$310,500
Build. Assessment:
$311,800
Total Assessment:
$622,300
Tax Rate:
2.21
Tax Year:
2025
Ownership Type:
Fee Simple
Listing Information
MLS ID:
3980673
List Date:
08-11-2025
Days On Market:
0
Listing Broker:
RE/MAX PREFERRED PROFESSIONALS
Listing Agent:

























Request More Information
Shawn and Diane Fox
RE/MAX American Dream
3108 Route 10 West
Denville, NJ 07834
Call: (973) 277-7853
Web: GlenmontCommons.com

