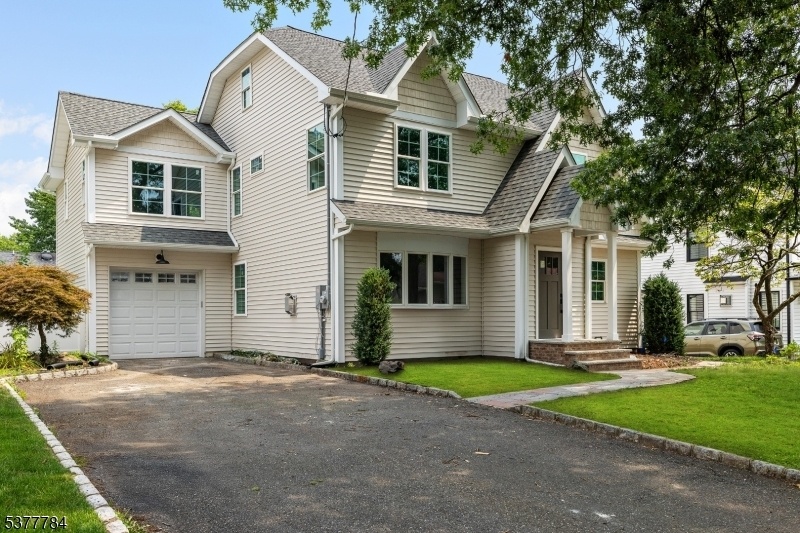2314 Longfellow Ave
Scotch Plains Twp, NJ 07076























Price: $1,595,000
GSMLS: 3980660Type: Single Family
Style: Colonial
Beds: 6
Baths: 4 Full & 1 Half
Garage: 1-Car
Year Built: 1954
Acres: 0.14
Property Tax: $10,614
Description
Welcome To This Meticulously Crafted 6-bedroom, 4.5-bath Luxury Home In One Of Scotch Plains' Most Desirable Neighborhoods Not In A Flood Zone. This Expansive Residence Blends Timeless Design With Modern Style, Offering Over 3,500 Sq Ft Of Living Space Perfect For Entertaining And Everyday Comfort. Inside, A Light-filled Open Floor Plan Welcomes You. The Living Room Centers Around A Striking Fluted Arabescato Marble Fireplace, Adding Refined Elegance. The Chef's Kitchen Features High-end Electrolux Appliances, Custom White And White Oak Cabinetry, And Generous Quartz Countertops Ideal For Gatherings. New Hardwood Floors Flow Throughout The Main And Upper Levels, Adding Warmth And Cohesion. The Primary Suite Is A Private Retreat With A Spa-like En-suite Bath And Walk-in Closet. Five Additional Bedrooms Provide Ample Space For Family, Guests, Or Office Use. The Fully Finished Basement Includes Durable Luxury Vinyl Tile Flooring, Perfect For A Gym, Media Room, Or Play Area. Additional Highlights: 4.5 Beautifully Updated Bathrooms, New Flooring, Attached Garage, Ample Storage, And A Prime Location Close To Parks, Top Schools, Shopping, And Transit. Don't Miss This Rare Chance To Own A Move-in-ready, Designer-detailed Home In One Of Union County's Most Sought-after Communities.
Rooms Sizes
Kitchen:
n/a
Dining Room:
n/a
Living Room:
n/a
Family Room:
n/a
Den:
n/a
Bedroom 1:
n/a
Bedroom 2:
n/a
Bedroom 3:
n/a
Bedroom 4:
n/a
Room Levels
Basement:
n/a
Ground:
n/a
Level 1:
n/a
Level 2:
n/a
Level 3:
n/a
Level Other:
n/a
Room Features
Kitchen:
Breakfast Bar, Center Island, Eat-In Kitchen, Pantry, Separate Dining Area
Dining Room:
n/a
Master Bedroom:
n/a
Bath:
n/a
Interior Features
Square Foot:
n/a
Year Renovated:
2025
Basement:
Yes - Finished
Full Baths:
4
Half Baths:
1
Appliances:
Carbon Monoxide Detector, Dishwasher, Freezer-Freestanding, Kitchen Exhaust Fan, Microwave Oven, Range/Oven-Gas, Refrigerator, Sump Pump, Wall Oven(s) - Electric, Wine Refrigerator
Flooring:
n/a
Fireplaces:
1
Fireplace:
See Remarks
Interior:
n/a
Exterior Features
Garage Space:
1-Car
Garage:
See Remarks
Driveway:
2 Car Width
Roof:
Asphalt Shingle
Exterior:
Vinyl Siding
Swimming Pool:
No
Pool:
n/a
Utilities
Heating System:
2 Units, Forced Hot Air
Heating Source:
Electric, Gas-Natural
Cooling:
2 Units, Central Air
Water Heater:
Gas
Water:
Public Water
Sewer:
Public Sewer
Services:
n/a
Lot Features
Acres:
0.14
Lot Dimensions:
n/a
Lot Features:
n/a
School Information
Elementary:
Brunner
Middle:
n/a
High School:
n/a
Community Information
County:
Union
Town:
Scotch Plains Twp.
Neighborhood:
n/a
Application Fee:
n/a
Association Fee:
n/a
Fee Includes:
n/a
Amenities:
n/a
Pets:
n/a
Financial Considerations
List Price:
$1,595,000
Tax Amount:
$10,614
Land Assessment:
$33,100
Build. Assessment:
$57,100
Total Assessment:
$90,200
Tax Rate:
11.77
Tax Year:
2024
Ownership Type:
Fee Simple
Listing Information
MLS ID:
3980660
List Date:
08-11-2025
Days On Market:
0
Listing Broker:
PRIME REAL ESTATE GROUP
Listing Agent:























Request More Information
Shawn and Diane Fox
RE/MAX American Dream
3108 Route 10 West
Denville, NJ 07834
Call: (973) 277-7853
Web: GlenmontCommons.com

