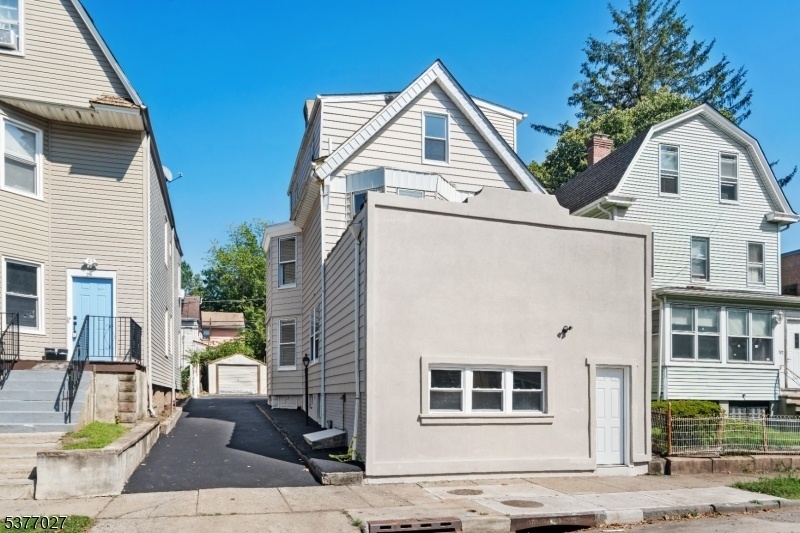294 N Park St
East Orange City, NJ 07017















































Price: $749,000
GSMLS: 3980650Type: Multi-Family
Style: 2-Two Story, 3-Three Story
Total Units: 2
Beds: 6
Baths: 4 Full
Garage: 1-Car
Year Built: Unknown
Acres: 0.09
Property Tax: $10,217
Description
Welcome To An Extraordinary Opportunity In Real Estate The Perfect Merger Of Modern Luxury And Functional Design. This Newly Renovated Two-family Home Offers Unparalleled Elegance With Top-tier Finishes And Versatile Living Options. Two Duplexed Units Each Apartment Features 3 Spacious Bedrooms And 2 Refined Bathrooms, Designed To Optimize Comfort And Style. Versatile Finished Basement Additional Living Space Includes 2 Extra Bedrooms And A Full Bath, Ideal For Guests, Or A Home Office. State-of-the-art Kitchens With Quartz Countertops, Stainless Steel Appliances These Kitchens Deliver A Stunning And Sophisticated Cooking Experience. Outdoor Space With A Private Back Deck Offers Peace And Seclusion For Outdoor Entertaining Or Quiet Relaxation. Ample Garage Space Providing Convenient Parking And Additional Storage. Move-in Ready Meticulously Crafted Home Is Turnkey, Welcoming New Owners To Begin Their New Chapter With Ease. Located In A Highly Sought-after Neighborhood, Bordering Glen Ridge, Nestled On A Tranquil Dead-end Street For Enhanced Privacy And Peace. This Property Ensures Easy Access To Local Amenities, Transportation Options, And Schools, Making It An Ideal Choice For Both Homeowners And Investors Seeking Rental Income Potential With Modern Conveniences. Don't Miss The Chance To Own A Property That Delivers Both Charm And Opportunity In A Friendly Neighborhood. Schedule Your Tour Today To Experience Firsthand The Allure And Possibilities Of These Superb Homes!
General Info
Style:
2-Two Story, 3-Three Story
SqFt Building:
n/a
Total Rooms:
12
Basement:
Yes - Finished, Walkout
Interior:
n/a
Roof:
Asphalt Shingle
Exterior:
Aluminum Siding, Stucco
Lot Size:
35X110
Lot Desc:
Level Lot
Parking
Garage Capacity:
1-Car
Description:
Detached Garage
Parking:
1 Car Width, Blacktop
Spaces Available:
3
Unit 1
Bedrooms:
3
Bathrooms:
2
Total Rooms:
5
Room Description:
Dining Room, Eat-In Kitchen, Living Room, Master Bedroom
Levels:
1
Square Foot:
n/a
Fireplaces:
n/a
Appliances:
Ceiling Fan(s), Dishwasher, Microwave Oven, Range/Oven - Gas, Refrigerator
Utilities:
Owner Pays Water, Tenant Pays Electric, Tenant Pays Gas, Tenant Pays Heat
Handicap:
No
Unit 2
Bedrooms:
2
Bathrooms:
1
Total Rooms:
5
Room Description:
Attic, Bedrooms, Eat-In Kitchen, Living/Dining Room, Pantry, Master Bedroom
Levels:
2
Square Foot:
n/a
Fireplaces:
n/a
Appliances:
Kitchen Exhaust Fan
Utilities:
Owner Pays Water, Tenant Pays Electric, Tenant Pays Gas, Tenant Pays Heat
Handicap:
No
Unit 3
Bedrooms:
1
Bathrooms:
1
Total Rooms:
2
Room Description:
Bedrooms, Eat-In Kitchen
Levels:
3
Square Foot:
n/a
Fireplaces:
n/a
Appliances:
n/a
Utilities:
n/a
Handicap:
No
Unit 4
Bedrooms:
n/a
Bathrooms:
n/a
Total Rooms:
n/a
Room Description:
n/a
Levels:
n/a
Square Foot:
n/a
Fireplaces:
n/a
Appliances:
n/a
Utilities:
n/a
Handicap:
n/a
Utilities
Heating:
2 Units, Radiators - Steam
Heating Fuel:
Gas-Natural
Cooling:
See Remarks
Water Heater:
Gas
Water:
Public Water
Sewer:
Public Sewer
Utilities:
All Underground
Services:
n/a
School Information
Elementary:
n/a
Middle:
n/a
High School:
n/a
Community Information
County:
Essex
Town:
East Orange City
Neighborhood:
n/a
Financial Considerations
List Price:
$749,000
Tax Amount:
$10,217
Land Assessment:
$82,600
Build. Assessment:
$242,700
Total Assessment:
$325,300
Tax Rate:
3.14
Tax Year:
2024
Listing Information
MLS ID:
3980650
List Date:
08-11-2025
Days On Market:
0
Listing Broker:
KELLER WILLIAMS VALLEY REALTY
Listing Agent:















































Request More Information
Shawn and Diane Fox
RE/MAX American Dream
3108 Route 10 West
Denville, NJ 07834
Call: (973) 277-7853
Web: GlenmontCommons.com

