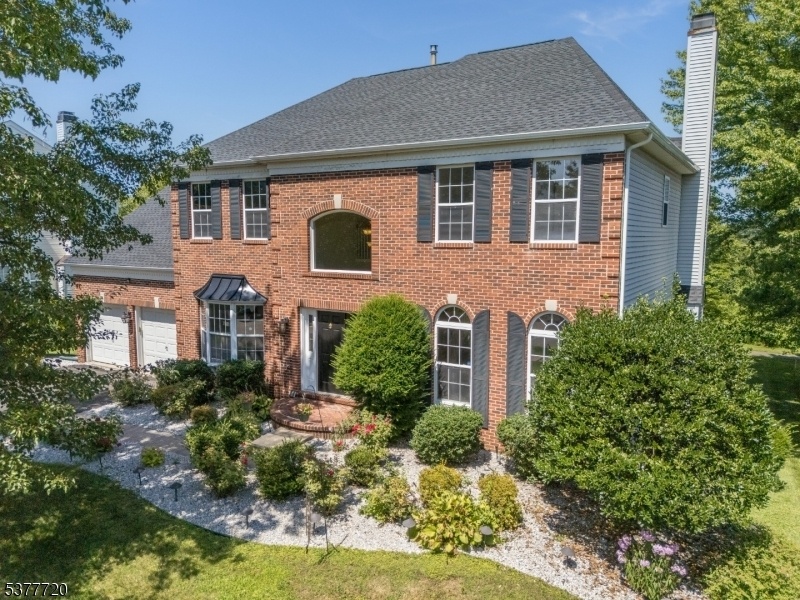1829 Gary Road
Greenwich Twp, NJ 08886















































Price: $725,000
GSMLS: 3980568Type: Single Family
Style: Colonial
Beds: 4
Baths: 3 Full & 1 Half
Garage: 2-Car
Year Built: 1998
Acres: 0.30
Property Tax: $14,453
Description
Welcome Home To This Gorgeous Brick Front 4 Br, 3.5 Bath Col Nestled On A Premium .30 Acre Lot Backed By Preserved Land Within The Highly Sought After "greenwich Chase" Community Of Scenic Stewartsville! Approx 4600 Sq Ft Of Total Living Space Including The 1200 Sq Ft Finished Walk-out Lower Level Which Boasts A Full Bath & A Wet Bar! Open & Sunfilled Interior Offers A Very Spacious Lay-out! Neutral & Fresh Paint Throughout! High Ceilings! Skylights! Main Lvl: Lovely 2 Story Entrance Foyer! Formal Living & Dining Rooms Both With Moldings! Huge Center Island Kit W/brkfst Rm & Sunroom! Fr With W/b Fireplace & Hardwood! 1st Flr Office/study! Laundry/mud Rm W/door To Deck! Powder Rm! 2nd Lvl: Primary Br Suite W/double Dr Entry, Gas Fireplace, Sitting Rm, Walk-in Closet & En-suite Bath! 3 Additional Brs & Main Hall Full Bath! Impressive Finished Walk-out Lower Level With Tons Of Natural Lighting (has Full Size Windows & Sliders!) This Level Offers Approx. 1200 Additional Sq Ft Of Living Space Including A Full Bath & Wet Bar Area W/counter & Cabinets! Perfect For Extended Living Space With Separate Entrance! New Roof & Gutters ('24!), 1st Flr Hvac ('21!), Gas H/w Heater ('19), Fresh Paint! 2 Car Gar! Lrg Deck! Storage Rm Under Deck Area! Level Premium Lot Backed By Preserved Land! Landscaping With Lighting! Public Water/sewer! Nat Gas! C/a! 2 Sep Hvac Units! Literally Just Minutes To Commuter Rts & Most Conveniences! Get Ready To Pack! You Can Finally Say..."honey, We Are Home!"
Rooms Sizes
Kitchen:
20x14 First
Dining Room:
15x13 First
Living Room:
19x15 First
Family Room:
18x13 First
Den:
14x12 First
Bedroom 1:
22x13 Second
Bedroom 2:
15x12 Second
Bedroom 3:
14x11 Second
Bedroom 4:
12x11
Room Levels
Basement:
Bath(s) Other, Media Room, Rec Room, Storage Room, Walkout
Ground:
n/a
Level 1:
Breakfast Room, Dining Room, Family Room, Foyer, Kitchen, Laundry Room, Living Room, Office, Pantry, Powder Room, Sunroom
Level 2:
4 Or More Bedrooms, Bath Main, Bath(s) Other
Level 3:
n/a
Level Other:
n/a
Room Features
Kitchen:
Breakfast Bar, Center Island, Pantry
Dining Room:
Formal Dining Room
Master Bedroom:
Fireplace, Full Bath, Sitting Room, Walk-In Closet
Bath:
Stall Shower And Tub
Interior Features
Square Foot:
3,400
Year Renovated:
2020
Basement:
Yes - Finished, Full, Walkout
Full Baths:
3
Half Baths:
1
Appliances:
Carbon Monoxide Detector, Dishwasher, Disposal, Dryer, Microwave Oven, Range/Oven-Gas, Refrigerator, Sump Pump, Washer
Flooring:
Carpeting, Tile, Wood
Fireplaces:
2
Fireplace:
Bedroom 1, Family Room, Gas Fireplace, Wood Burning
Interior:
BarWet,Blinds,CODetect,CeilCath,FireExtg,CeilHigh,Skylight,SmokeDet,SoakTub,StallTub,WlkInCls
Exterior Features
Garage Space:
2-Car
Garage:
Attached,Finished,DoorOpnr,InEntrnc
Driveway:
2 Car Width, Blacktop
Roof:
Asphalt Shingle
Exterior:
Brick, Vinyl Siding
Swimming Pool:
No
Pool:
n/a
Utilities
Heating System:
2 Units, Multi-Zone
Heating Source:
Gas-Natural
Cooling:
2 Units, Ceiling Fan, Central Air
Water Heater:
Gas
Water:
Public Water
Sewer:
Public Sewer
Services:
Cable TV Available, Garbage Extra Charge
Lot Features
Acres:
0.30
Lot Dimensions:
n/a
Lot Features:
Level Lot, Open Lot
School Information
Elementary:
GREENWICH
Middle:
GREENWICH
High School:
PHILIPSBRG
Community Information
County:
Warren
Town:
Greenwich Twp.
Neighborhood:
GREENWICH CHASE
Application Fee:
$500
Association Fee:
$300 - Annually
Fee Includes:
Maintenance-Common Area
Amenities:
Jogging/Biking Path, Playground, Tennis Courts
Pets:
Yes
Financial Considerations
List Price:
$725,000
Tax Amount:
$14,453
Land Assessment:
$51,000
Build. Assessment:
$311,800
Total Assessment:
$362,800
Tax Rate:
3.98
Tax Year:
2024
Ownership Type:
Fee Simple
Listing Information
MLS ID:
3980568
List Date:
08-11-2025
Days On Market:
0
Listing Broker:
WEICHERT REALTORS
Listing Agent:















































Request More Information
Shawn and Diane Fox
RE/MAX American Dream
3108 Route 10 West
Denville, NJ 07834
Call: (973) 277-7853
Web: GlenmontCommons.com

