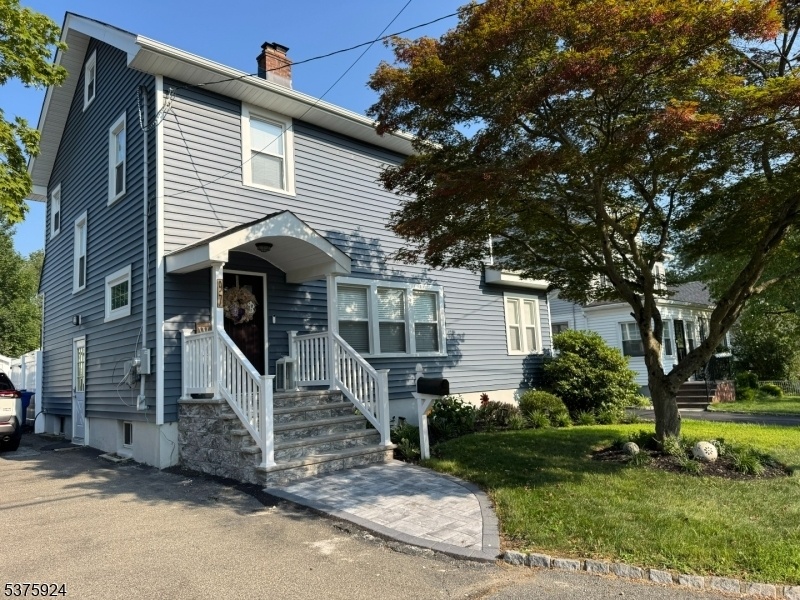97 Burnham Rd
Morris Twp, NJ 07950



Price: $769,900
GSMLS: 3980543Type: Single Family
Style: Colonial
Beds: 3
Baths: 2 Full & 1 Half
Garage: 2-Car
Year Built: 1920
Acres: 0.14
Property Tax: $7,735
Description
Welcome Home To This Charming Updated Colonial In The Fairchild Neighborhood Of Morris Plains!! Located In The Highly Desirable Fairchild Section Of Morris Plains, This Beautifully Maintained 3-bedroom, 2.5-bath Colonial Offers Timeless Curb Appeal, Modern Upgrades, And A Location That Checks Every Box. The Bright, Open Layout Features High Ceilings That Create An Airy, Spacious Feel Along With A Sun-filled Den/office Perfect For Today's Lifestyle. Extensive Improvements Include New Siding And Gutters (2022), A New Paver Patio, Front Entrance Paver Stairs With Vinyl Railings, And A New Vinyl Privacy Fence Ideal For Relaxing Or Entertaining Outdoors. Inside, You'll Find An Updated Main Bathroom With A Custom Vanity, A Refreshed Basement, And A Laundry Room With Vinyl Flooring (2025) And A New Washer & Dryer (2024). Major Mechanical Updates, Including A New Water Heater (2022), An Updated Furnace (2021), And An Upgraded Electrical Panel (2021), Provide Increased Efficiency And Peace Of Mind. Additional Highlights Include Hardwood Floors Throughout, Built-in Shelves In The Living Room, A Walk-up Attic For Storage Or Expansion, A Detached Oversized 2-car Garage, And A Storage Shed. Set In A Quiet, Close-knit Community With Low Property Taxes And Access To Top-rated Morristown School District, This Home Offers Unbeatable Value In A Premier Location--just Minutes To Downtown Morristown, Nyc Trains, Parks, And Shopping.
Rooms Sizes
Kitchen:
11x12 First
Dining Room:
8x12 First
Living Room:
19x12 First
Family Room:
n/a
Den:
12x8 First
Bedroom 1:
13x13 Second
Bedroom 2:
12x12 Second
Bedroom 3:
12x12 Second
Bedroom 4:
n/a
Room Levels
Basement:
Bath(s) Other, Laundry Room, Rec Room, Storage Room
Ground:
n/a
Level 1:
Den, Dining Room, Foyer, Kitchen, Living Room, Powder Room
Level 2:
3 Bedrooms, Bath Main, Bath(s) Other
Level 3:
Attic
Level Other:
n/a
Room Features
Kitchen:
Eat-In Kitchen
Dining Room:
Living/Dining Combo
Master Bedroom:
n/a
Bath:
Tub Shower
Interior Features
Square Foot:
1,855
Year Renovated:
2017
Basement:
Yes - Finished
Full Baths:
2
Half Baths:
1
Appliances:
Carbon Monoxide Detector, Dishwasher, Dryer, Microwave Oven, Range/Oven-Gas, Refrigerator, Washer
Flooring:
Laminate, Tile, Vinyl-Linoleum, Wood
Fireplaces:
1
Fireplace:
Living Room, See Remarks, Wood Burning
Interior:
Blinds,CODetect,FireExtg,CeilHigh,SecurSys,SmokeDet,TubShowr
Exterior Features
Garage Space:
2-Car
Garage:
Detached Garage
Driveway:
1 Car Width, Blacktop
Roof:
Asphalt Shingle
Exterior:
Vinyl Siding
Swimming Pool:
No
Pool:
n/a
Utilities
Heating System:
1 Unit, Baseboard - Hotwater, Multi-Zone
Heating Source:
Gas-Natural
Cooling:
Ceiling Fan, Window A/C(s)
Water Heater:
Gas
Water:
Public Water
Sewer:
Public Sewer
Services:
Cable TV Available, Garbage Included
Lot Features
Acres:
0.14
Lot Dimensions:
n/a
Lot Features:
Level Lot
School Information
Elementary:
Alfred Vail School (K-2)
Middle:
Frelinghuysen Middle School (6-8)
High School:
Morristown High School (9-12)
Community Information
County:
Morris
Town:
Morris Twp.
Neighborhood:
Fairchild
Application Fee:
n/a
Association Fee:
n/a
Fee Includes:
n/a
Amenities:
n/a
Pets:
Yes
Financial Considerations
List Price:
$769,900
Tax Amount:
$7,735
Land Assessment:
$184,000
Build. Assessment:
$202,400
Total Assessment:
$386,400
Tax Rate:
2.00
Tax Year:
2024
Ownership Type:
Fee Simple
Listing Information
MLS ID:
3980543
List Date:
08-11-2025
Days On Market:
0
Listing Broker:
RE/MAX INSTYLE
Listing Agent:



Request More Information
Shawn and Diane Fox
RE/MAX American Dream
3108 Route 10 West
Denville, NJ 07834
Call: (973) 277-7853
Web: GlenmontCommons.com




