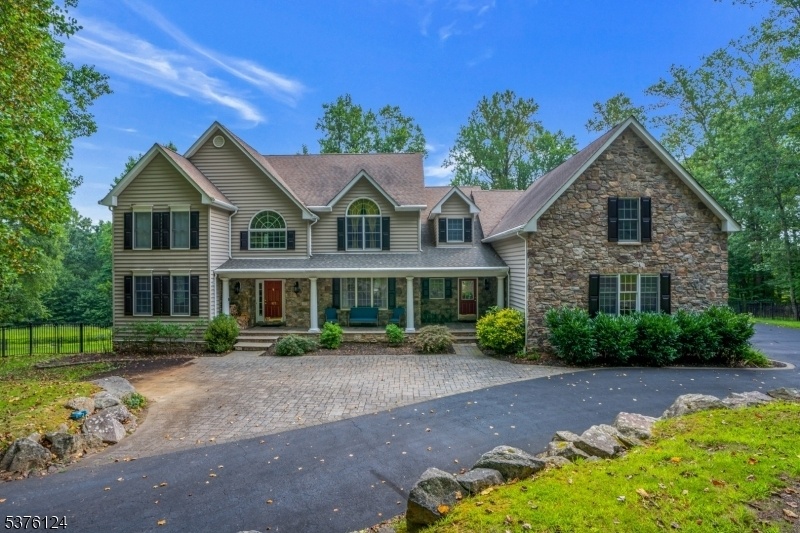107 Wildcat Trl
Bethlehem Twp, NJ 08802













Price: $1,100,000
GSMLS: 3980513Type: Single Family
Style: Colonial
Beds: 4
Baths: 4 Full & 1 Half
Garage: 3-Car
Year Built: 2002
Acres: 12.31
Property Tax: $20,072
Description
Immaculate, Meticulously Maintained & Classically Updated 4br, 4.5ba Colonial With 4,400 Sq Ft Of Elegant Living Space Plus Approx 1,900 Sq Ft Finished Walk-out Lower Level On A Private, Farm-assessed 12.31-acre Wooded Lot. An Warm And Inviting Front Porch Welcomes You Into The Home Where You Will Find An Expansive Gourmet Kitchen W/large Center Island, Double Pantry, High-end Appliances Incl. 6-burner Viking Range W/professional Hood, A Stunning 25x17 Two-story Great Room W/a Full Wall Of Windows, Formal Dining Room W/coffered Ceiling, Pvt Office/library W/custom Built-ins, & Rich Custom Millwork Throughout. The Primary Suite Includes A Sitting Room, Gas Fireplace, & Luxurious Spa Bath. 3 Additional, Generously Sized Bedrooms, 2 Additional Baths (incl Jack & Jill) And Laundry Room Complete The Second Level. The Finished Lower Level Includes A Full Bath, Fireplace, Lovely View Of And Easy Access To The Backyard, And Has Spaces Flexible Enough For Whatever The Next Owner Needs. Outside, The Beautifully Landscaped Property Features An Expansive, High Quality Ipe Deck And A Resort-style Heated Free-form Pool With Waterfall And Comfort Cool Patio Surround. Delight In Seeing All Of Nature That Calls This Truly Exceptional Property Home. Expert Craftsmanship, Scenic Privacy, Whole House Generator And A Convenient Location Make This A Rare Opportunity. Private, But Just Minutes From Rt 78, Spruce Run And Flemington Make This Location Ideal. Move-in Ready And Truly One Of A Kind!
Rooms Sizes
Kitchen:
25x16 First
Dining Room:
17x13 First
Living Room:
18x14 First
Family Room:
25x17 First
Den:
n/a
Bedroom 1:
30x24 Second
Bedroom 2:
14x13 Second
Bedroom 3:
14x13 Second
Bedroom 4:
13x12 Second
Room Levels
Basement:
BathOthr,GameRoom,Media,OutEntrn,RecRoom,Utility
Ground:
n/a
Level 1:
Dining Room, Family Room, Foyer, Kitchen, Laundry Room, Living Room, Office, Powder Room
Level 2:
4 Or More Bedrooms, Bath Main, Bath(s) Other, Pantry
Level 3:
n/a
Level Other:
n/a
Room Features
Kitchen:
Center Island, Eat-In Kitchen, Pantry
Dining Room:
Formal Dining Room
Master Bedroom:
Full Bath, Sitting Room, Walk-In Closet
Bath:
Soaking Tub
Interior Features
Square Foot:
4,400
Year Renovated:
2014
Basement:
Yes - Finished, Full, Walkout
Full Baths:
4
Half Baths:
1
Appliances:
Carbon Monoxide Detector, Central Vacuum, Dishwasher, Dryer, Generator-Built-In, Kitchen Exhaust Fan, Range/Oven-Gas, Refrigerator, Self Cleaning Oven, Wall Oven(s) - Gas, Washer, Water Softener-Own
Flooring:
Carpeting, Tile, Wood
Fireplaces:
4
Fireplace:
Bedroom 1, Family Room, Gas Fireplace, Library, Rec Room
Interior:
BarWet,CODetect,AlrmFire,FireExtg,CeilHigh,JacuzTyp,SecurSys,SmokeDet,StallShw,TubShowr,WlkInCls
Exterior Features
Garage Space:
3-Car
Garage:
Attached Garage, Finished Garage, Garage Door Opener
Driveway:
Additional Parking, Blacktop, Circular
Roof:
Asphalt Shingle
Exterior:
Stone, Vinyl Siding
Swimming Pool:
Yes
Pool:
Gunite, Heated, In-Ground Pool
Utilities
Heating System:
2 Units, Forced Hot Air
Heating Source:
Gas-Propane Owned
Cooling:
2 Units, Central Air
Water Heater:
Gas
Water:
Well
Sewer:
Septic, Septic 4 Bedroom Town Verified
Services:
Cable TV Available, Garbage Extra Charge
Lot Features
Acres:
12.31
Lot Dimensions:
n/a
Lot Features:
Level Lot, Open Lot, Wooded Lot
School Information
Elementary:
T.B.CONLEY
Middle:
E. HOPPOCK
High School:
N.HUNTERDN
Community Information
County:
Hunterdon
Town:
Bethlehem Twp.
Neighborhood:
Near Spruce Run Rese
Application Fee:
n/a
Association Fee:
n/a
Fee Includes:
n/a
Amenities:
n/a
Pets:
Yes
Financial Considerations
List Price:
$1,100,000
Tax Amount:
$20,072
Land Assessment:
$159,300
Build. Assessment:
$679,500
Total Assessment:
$838,800
Tax Rate:
3.26
Tax Year:
2024
Ownership Type:
Fee Simple
Listing Information
MLS ID:
3980513
List Date:
08-11-2025
Days On Market:
0
Listing Broker:
COLDWELL BANKER REALTY
Listing Agent:













Request More Information
Shawn and Diane Fox
RE/MAX American Dream
3108 Route 10 West
Denville, NJ 07834
Call: (973) 277-7853
Web: GlenmontCommons.com

