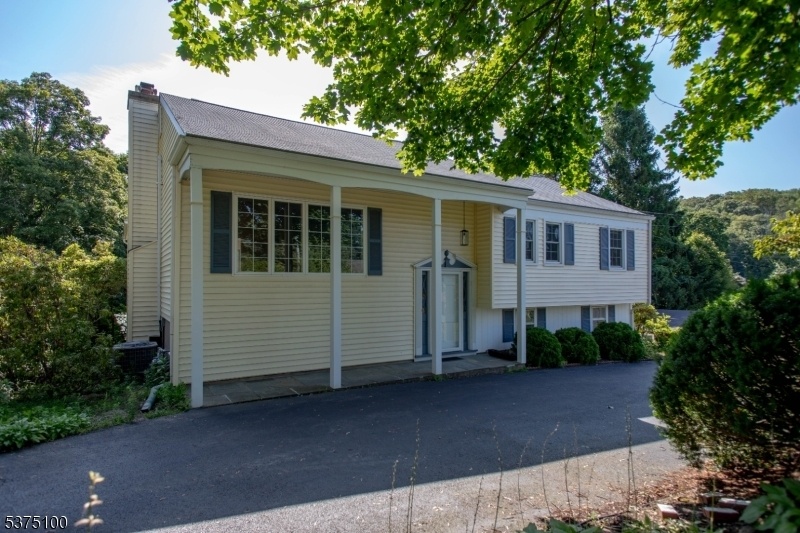430 Ridge Rd
West Milford Twp, NJ 07480





































Price: $649,900
GSMLS: 3980502Type: Single Family
Style: Bi-Level
Beds: 3
Baths: 2 Full
Garage: 10-Car
Year Built: 1966
Acres: 1.20
Property Tax: $12,376
Description
Attention Landscapers, Contractors, Car Collectors Etc... Large Outbuilding/barn With 10 Garage Bays Formerly Used As A Woodworking Shop And Antique Cars Storage. This Move In Ready Single Family Home Features An Updated Kitchen With Brand New Applicances And Updated Bath, Vaulted Great Room Off The Dining Room That Overlooks A Large Back Yard. Beautiful Hardwood Floors, Updated Windows, Maintenance Free Siding And Freshly Painted T/o Are Just Some Of The Amenities. Updated Boiler, Water Softener And Central Air. Primary Bedroom Has Dual Entry To Main Bath. Lower-level Features A Family Room With Woodburning Fireplace, An Office With Built-ins, A Laundry Room With New Washer And Dryer And A Updated Full Bath. Circular Drive And Rear Driveway Offer Plenty Of Off Street Parking Along With A 1 Car Attached Garage. Come See This Well Maintained Home. It Will Not Disappoint.
Rooms Sizes
Kitchen:
12x11 First
Dining Room:
11x10 First
Living Room:
16x13 First
Family Room:
21x17 Ground
Den:
n/a
Bedroom 1:
13x13 First
Bedroom 2:
10x11 First
Bedroom 3:
10x14 First
Bedroom 4:
n/a
Room Levels
Basement:
n/a
Ground:
BathOthr,FamilyRm,GarEnter,Laundry,Office,Walkout
Level 1:
3 Bedrooms, Bath Main, Dining Room, Foyer, Great Room, Kitchen, Living Room
Level 2:
n/a
Level 3:
n/a
Level Other:
n/a
Room Features
Kitchen:
Breakfast Bar
Dining Room:
Dining L
Master Bedroom:
1st Floor
Bath:
Tub Shower
Interior Features
Square Foot:
n/a
Year Renovated:
n/a
Basement:
No
Full Baths:
2
Half Baths:
0
Appliances:
Carbon Monoxide Detector, Dishwasher, Dryer, Range/Oven-Gas, Refrigerator, Washer
Flooring:
Tile, Wood
Fireplaces:
1
Fireplace:
Family Room, Wood Burning
Interior:
Cathedral Ceiling
Exterior Features
Garage Space:
10-Car
Garage:
Attached Garage, On Site, Oversize Garage, Separate Location
Driveway:
2 Car Width, Blacktop, Circular
Roof:
Asphalt Shingle
Exterior:
Vinyl Siding
Swimming Pool:
No
Pool:
n/a
Utilities
Heating System:
1 Unit, Baseboard - Hotwater, Multi-Zone
Heating Source:
Gas-Natural
Cooling:
1 Unit, Central Air
Water Heater:
Gas
Water:
Well
Sewer:
Septic 3 Bedroom Town Verified
Services:
n/a
Lot Features
Acres:
1.20
Lot Dimensions:
n/a
Lot Features:
n/a
School Information
Elementary:
n/a
Middle:
n/a
High School:
n/a
Community Information
County:
Passaic
Town:
West Milford Twp.
Neighborhood:
n/a
Application Fee:
n/a
Association Fee:
n/a
Fee Includes:
n/a
Amenities:
n/a
Pets:
n/a
Financial Considerations
List Price:
$649,900
Tax Amount:
$12,376
Land Assessment:
$96,900
Build. Assessment:
$208,400
Total Assessment:
$305,300
Tax Rate:
4.05
Tax Year:
2024
Ownership Type:
Fee Simple
Listing Information
MLS ID:
3980502
List Date:
08-11-2025
Days On Market:
0
Listing Broker:
KISTLE REALTY, LLC.
Listing Agent:





































Request More Information
Shawn and Diane Fox
RE/MAX American Dream
3108 Route 10 West
Denville, NJ 07834
Call: (973) 277-7853
Web: GlenmontCommons.com

