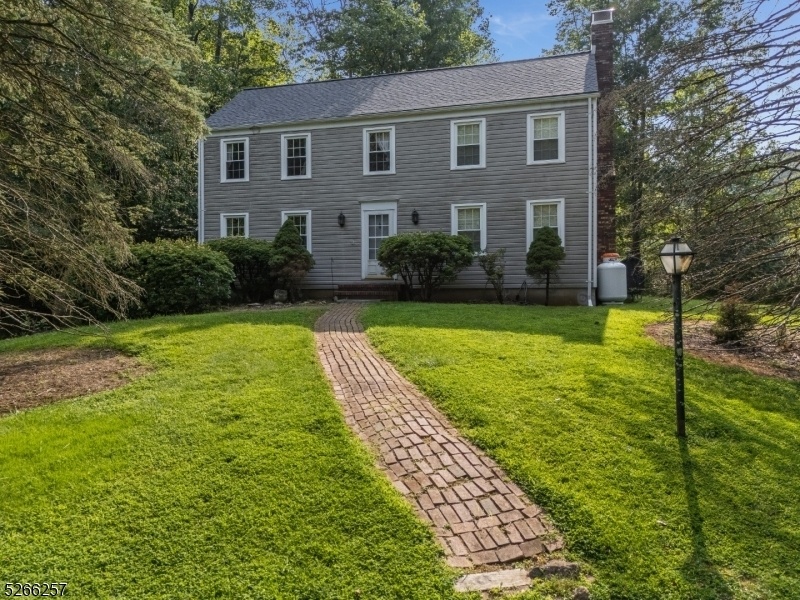1 Turkey Run
Bethlehem Twp, NJ 08804
























Price: $479,900
GSMLS: 3980473Type: Single Family
Style: Colonial
Beds: 4
Baths: 2 Full & 1 Half
Garage: 2-Car
Year Built: 1978
Acres: 1.69
Property Tax: $11,477
Description
A 4br & 2-1./2 Bath Saltbox Colonial With A Finished Walk-out Basement, A Two-car Garage And A Great Location On A Very Private 1.67 Acre Lot On A Lightly-traveled Private Road Just Minutes From Route 78 And The Spectacular Playground, Soccer Fields, And Walking Trails Of Bethlehem Townships Beautiful Heritage Park, Which Is Arguably The Finest Park Of Its Kind In All Of Hunterdon County. This Warm-and-inviting Home Features Hardwood Floors Thru-out (except For Ceramic Tile In Kitchen & Foyer), A 23x22 Berber-carpeted Rec Room In The Finished Grade-level Walk-out Basement, A Newer Roof, And New Windows In 2005. Other Highlights Include A Family Room With A Raised-hearth Wood-burning Fireplace, And Crown Moldings In The Large 18x13 Living Room, An 18x13 Master Bedroom Master With Its Own Private Bath, And A Small Screened Porch Which Is Accessed From The Dining Room. The Eat-in Kitchen And The Baths Are Mostly Original, So You'll Most Likely Want To Do Some Updating Soon After You Move In. The House Is Offered In Strictly As Is Condition, And Owner Will Only Consider Repairs Or Credit For Major Environmental, Health, Safety, Or Structural Issues If Any Are Found During Buyers' Home Inspections
Rooms Sizes
Kitchen:
14x11 First
Dining Room:
13x13 First
Living Room:
18x13 First
Family Room:
17x13 First
Den:
n/a
Bedroom 1:
18x13 Second
Bedroom 2:
13x12 Second
Bedroom 3:
12x9 Second
Bedroom 4:
12x8 Second
Room Levels
Basement:
Rec Room
Ground:
n/a
Level 1:
Dining Room, Family Room, Foyer, Kitchen, Laundry Room, Living Room, Porch, Powder Room
Level 2:
4 Or More Bedrooms, Bath Main, Bath(s) Other
Level 3:
n/a
Level Other:
n/a
Room Features
Kitchen:
Eat-In Kitchen
Dining Room:
Formal Dining Room
Master Bedroom:
Full Bath, Walk-In Closet
Bath:
Stall Shower
Interior Features
Square Foot:
1,840
Year Renovated:
2005
Basement:
Yes - Finished-Partially, Full, Walkout
Full Baths:
2
Half Baths:
1
Appliances:
Carbon Monoxide Detector, Dishwasher, Range/Oven-Electric
Flooring:
Carpeting, Tile, Vinyl-Linoleum, Wood
Fireplaces:
1
Fireplace:
Rec Room, Wood Burning
Interior:
Blinds,CODetect,FireExtg,SmokeDet,StallShw,TubShowr,WlkInCls,WndwTret
Exterior Features
Garage Space:
2-Car
Garage:
Detached Garage
Driveway:
1 Car Width, Blacktop, Gravel
Roof:
Asphalt Shingle
Exterior:
Vinyl Siding
Swimming Pool:
No
Pool:
n/a
Utilities
Heating System:
1 Unit, Forced Hot Air
Heating Source:
Oil Tank Above Ground - Outside, See Remarks
Cooling:
1 Unit, Central Air
Water Heater:
Electric
Water:
Private, Well
Sewer:
Septic
Services:
Cable TV Available, Garbage Extra Charge
Lot Features
Acres:
1.69
Lot Dimensions:
n/a
Lot Features:
Corner, Level Lot, Open Lot, Wooded Lot
School Information
Elementary:
E. HOPPOCK
Middle:
T.B.CONLEY
High School:
N.HUNTERDN
Community Information
County:
Hunterdon
Town:
Bethlehem Twp.
Neighborhood:
n/a
Application Fee:
n/a
Association Fee:
n/a
Fee Includes:
n/a
Amenities:
n/a
Pets:
n/a
Financial Considerations
List Price:
$479,900
Tax Amount:
$11,477
Land Assessment:
$160,600
Build. Assessment:
$407,300
Total Assessment:
$567,900
Tax Rate:
3.14
Tax Year:
2024
Ownership Type:
Fee Simple
Listing Information
MLS ID:
3980473
List Date:
08-10-2025
Days On Market:
0
Listing Broker:
WEICHERT REALTORS
Listing Agent:
























Request More Information
Shawn and Diane Fox
RE/MAX American Dream
3108 Route 10 West
Denville, NJ 07834
Call: (973) 277-7853
Web: GlenmontCommons.com

