14 Susan Drive
Franklin Twp, NJ 08873
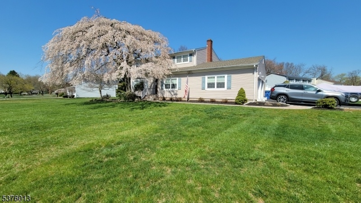
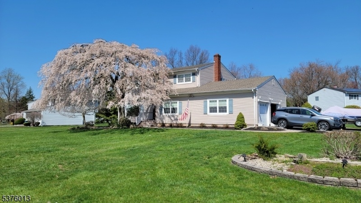
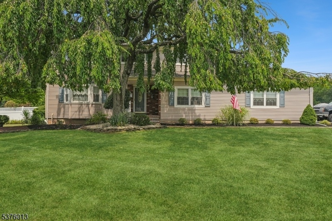
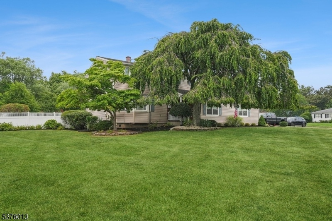
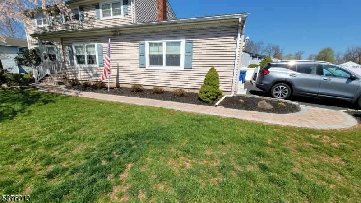
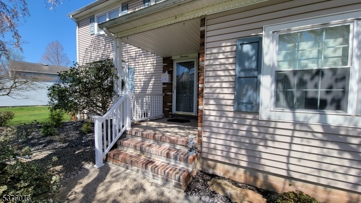
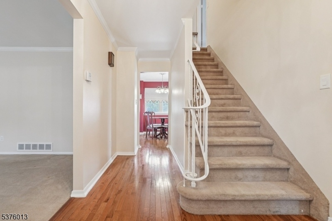
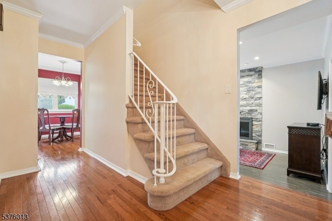
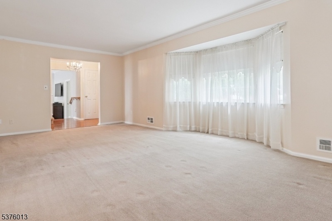
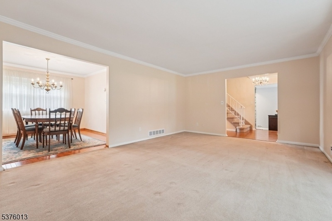
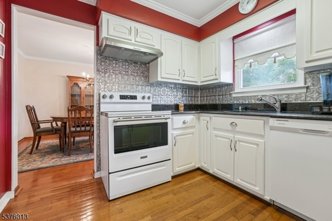
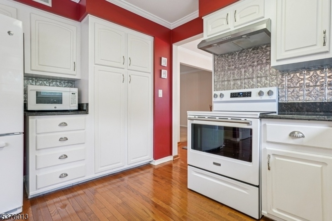
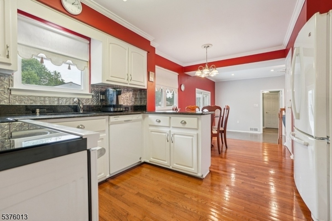
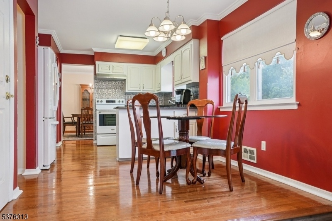
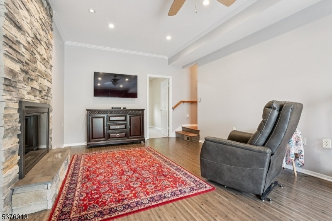
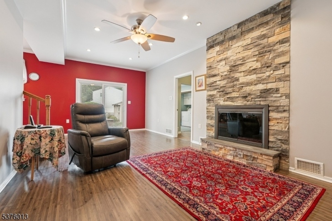
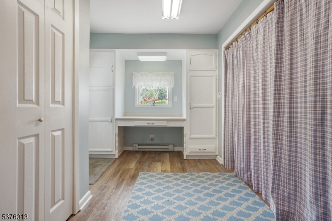
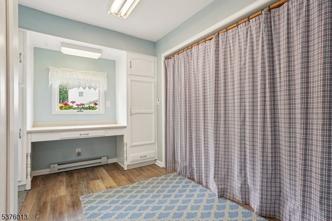
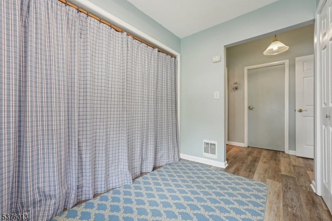
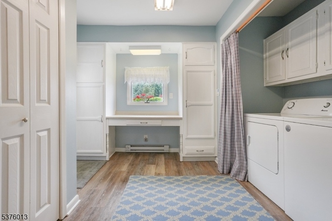
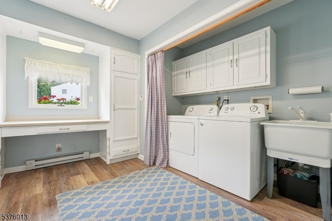
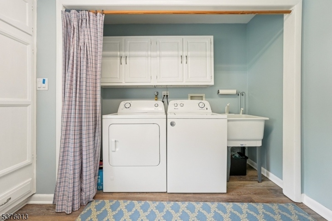
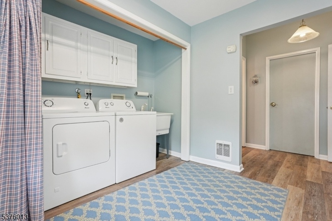
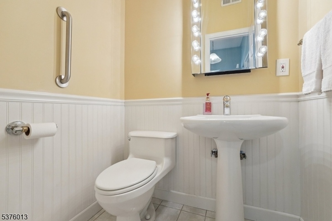
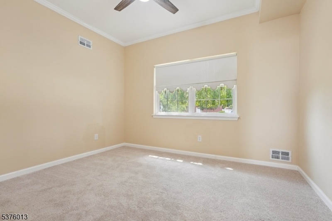
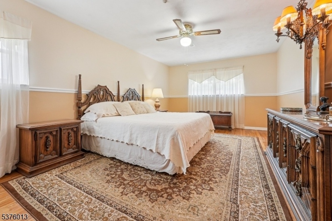
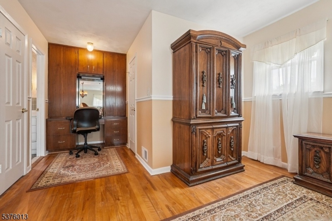
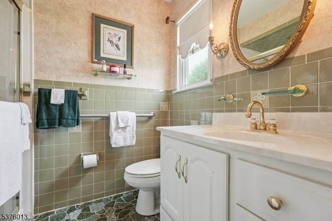
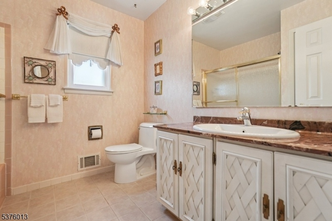
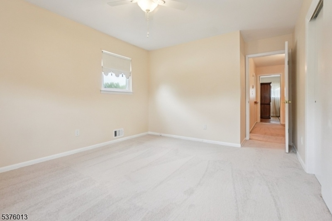
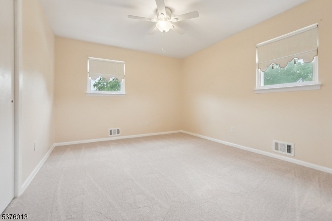
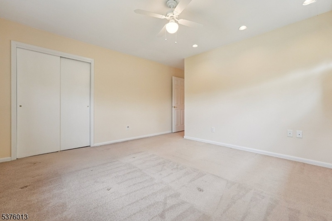
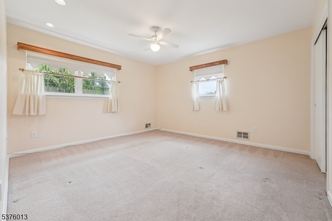
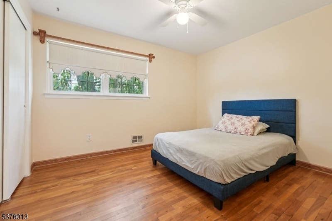
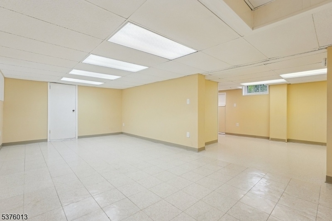
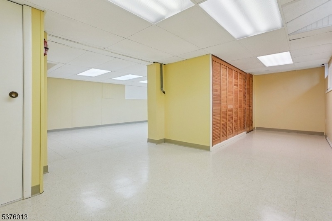
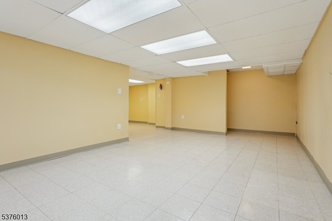
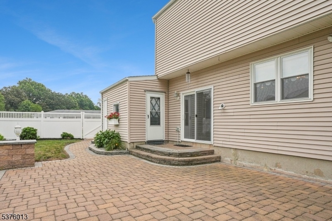
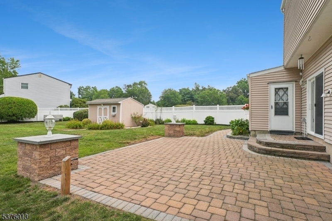
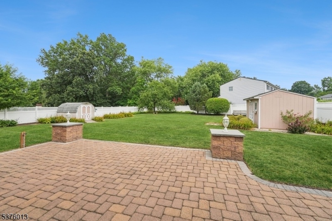
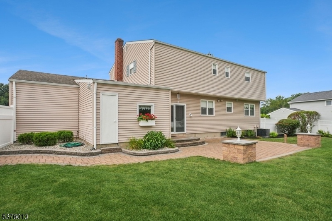
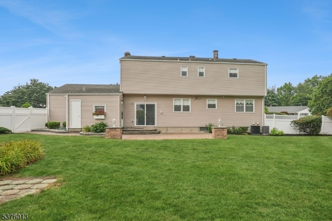
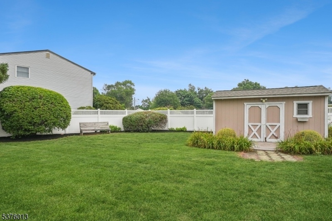
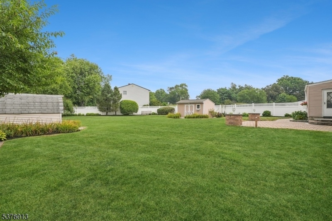
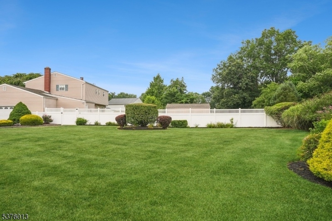
Price: $729,900
GSMLS: 3980439Type: Single Family
Style: Colonial
Beds: 4
Baths: 2 Full & 1 Half
Garage: 2-Car
Year Built: 1970
Acres: 0.82
Property Tax: $12,006
Description
A Rare Find On Susan Drive. There Have Been No Listings Available On This Coveted Block Since 2022. Don't Miss Your Chance To Own A Piece Of This Exceptional Neighborhood! Welcome To This Beautifully Maintained Corner Lot Nestled On A Peaceful Cul-de-sac In A Charming, Tree-lined Community With Sidewalks. As You Pull Into The Custom Belgium Block-lined Driveway & Newer Walkway, You Enter The Covered Porch. Walking Into The Foyer, There Are Gleaming Hardwood Floors. The Large Living Room & Formal Dining Room Are Ideal For Gatherings. A Sun-drenched Eat-in Kitchen Featuring Granite Countertops & Newer Appliances Is All Included. The Family Room Has A Stunning Stone Gas Fireplace And Soaring 9-foot Ceilings. There's An Adjacent Bonus Craft/ Laundry Room Addition That Has Its Own Entrance, Perfect For Hobbies Or A Home Office. A Den That Can Double As A Fifth Bedroom, With New Carpet, & New Carpet In The 2nd Bedroom. Upstairs, There Are 4 Additional Generously-sized Bedrooms With Hardwood Flooring Beneath. Window Treatments Are Included Throughout. Expanded Finished Basement Providing Extra Space. This Home Offers A Park-like Setting, Lush Landscaping, And A Spacious Yard Perfect For A Pool Or Outdoor Entertaining, Along With A Paver Patio. There Are Two Backyard Sheds For Ample Outdoor Storage With Electricity And A Workshop. Underground Sprinklers (as-is)
Rooms Sizes
Kitchen:
16x11 First
Dining Room:
12x11 First
Living Room:
20x13 First
Family Room:
22x12 First
Den:
12x10 First
Bedroom 1:
27x12 Second
Bedroom 2:
13x11 Second
Bedroom 3:
13x11 Second
Bedroom 4:
12x10 Second
Room Levels
Basement:
Storage Room, Utility Room
Ground:
n/a
Level 1:
Den,DiningRm,FamilyRm,Foyer,GarEnter,Kitchen,Laundry,LivingRm,Office,OutEntrn,Porch,PowderRm,SeeRem,Walkout
Level 2:
4 Or More Bedrooms, Bath Main, Bath(s) Other
Level 3:
Attic
Level Other:
n/a
Room Features
Kitchen:
Eat-In Kitchen, Pantry, Separate Dining Area
Dining Room:
Formal Dining Room
Master Bedroom:
Dressing Room, Full Bath
Bath:
Stall Shower, Tub Shower
Interior Features
Square Foot:
n/a
Year Renovated:
2025
Basement:
Yes - Finished, Full
Full Baths:
2
Half Baths:
1
Appliances:
Carbon Monoxide Detector, Dishwasher, Disposal, Dryer, Microwave Oven, Range/Oven-Electric, Refrigerator, Washer
Flooring:
Carpeting, Laminate, Tile, Wood
Fireplaces:
1
Fireplace:
Family Room, Gas Fireplace
Interior:
CODetect,Drapes,FireExtg,CeilHigh,Shades,SmokeDet,TubShowr,WndwTret
Exterior Features
Garage Space:
2-Car
Garage:
Attached,DoorOpnr,Garage,InEntrnc,OnStreet,Oversize
Driveway:
2 Car Width, Blacktop, On-Street Parking
Roof:
Asphalt Shingle
Exterior:
Vinyl Siding
Swimming Pool:
No
Pool:
n/a
Utilities
Heating System:
2 Units, Forced Hot Air
Heating Source:
Electric, Gas-Natural
Cooling:
2 Units, Central Air
Water Heater:
Gas
Water:
Public Water
Sewer:
Public Sewer
Services:
Cable TV Available, Garbage Extra Charge
Lot Features
Acres:
0.82
Lot Dimensions:
222X161 AVG
Lot Features:
Corner, Cul-De-Sac, Level Lot, Open Lot
School Information
Elementary:
MACFEE
Middle:
SAMPSON
High School:
FRANKLIN
Community Information
County:
Somerset
Town:
Franklin Twp.
Neighborhood:
Amwell Acres
Application Fee:
n/a
Association Fee:
n/a
Fee Includes:
n/a
Amenities:
n/a
Pets:
Yes
Financial Considerations
List Price:
$729,900
Tax Amount:
$12,006
Land Assessment:
$415,700
Build. Assessment:
$357,700
Total Assessment:
$773,400
Tax Rate:
1.75
Tax Year:
2024
Ownership Type:
Fee Simple
Listing Information
MLS ID:
3980439
List Date:
08-10-2025
Days On Market:
80
Listing Broker:
EXP REALTY, LLC
Listing Agent:













































Request More Information
Shawn and Diane Fox
RE/MAX American Dream
3108 Route 10 West
Denville, NJ 07834
Call: (973) 277-7853
Web: GlenmontCommons.com

