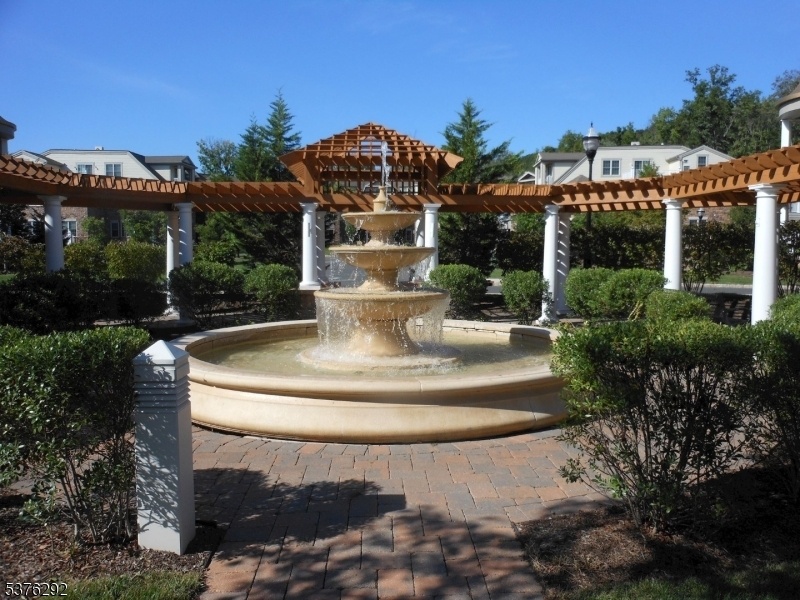274 Victoria Drive
Bridgewater Twp, NJ 08807

Price: $498,000
GSMLS: 3980354Type: Condo/Townhouse/Co-op
Style: Townhouse-Interior
Beds: 2
Baths: 3 Full
Garage: 1-Car
Year Built: 2006
Acres: 0.00
Property Tax: $8,071
Description
Welcome To Your Dream Home In An Exclusive 55+ Community! This Rarely Available Den Model Impresses With A Bright, Open Floor Plan, Soaring Cathedral Ceilings, And A Dramatic Wall Of Windows That Flood The Space With Natural Light. Freshly Painted Interior And Brand-new Carpet Give The Home A Modern, Move-in Ready Feel. The Spacious Primary Bedroom Is Conveniently Located On The Main Floor With A Large Ensuite Bathroom And Walk-in Closet, While A Second, Private Upstairs Suite Offers Flexibility As A Guest Room, Office, Den, Or Loft. Featuring Three Full Bathrooms And An In-unit Laundry On The Main Level. Start Your Day With A Peaceful Cup Of Coffee Or Unwind In The Evening With A Cocktail On Your Covered Porch, Where Serene Views Of Your Private Nature Haven And The Occasional Deer Create The Perfect Backdrop. Active Community Amenities Truly Elevate Your Lifestyle! Enjoy A Gorgeous Clubhouse With A Cozy Bar/lounge And Inviting Fireplace, Card Room, Gym, Library, And Pool Table; Sparkling Outdoor Pool, Bocce Court, Patio, Serene Zen Flower Garden, And A Beautifully Lit Fountain. Includes A Designated Garage Space #42 And Elevator Access Directly To Your Floor, Plus Extra Storage In The Garage For Added Convenience. Perfectly Situated Near Highways, Airport, Trains, Bridgewater Mall, And Fantastic Restaurants. Experience Turn-key Luxury And Effortless Living In This Vibrant, Friendly 55+ Community Where Every Day Feels Like A Getaway! Photos Coming
Rooms Sizes
Kitchen:
10x10 First
Dining Room:
n/a
Living Room:
12x19 First
Family Room:
16x10
Den:
n/a
Bedroom 1:
12x14
Bedroom 2:
16x19 Second
Bedroom 3:
n/a
Bedroom 4:
n/a
Room Levels
Basement:
GarEnter,Storage,Walkout
Ground:
n/a
Level 1:
1Bedroom,BathMain,BathOthr,FamilyRm,Foyer,InsdEntr,Kitchen,Laundry,LivDinRm,Pantry,Porch,Utility
Level 2:
1 Bedroom, Bath(s) Other, Storage Room
Level 3:
n/a
Level Other:
n/a
Room Features
Kitchen:
Breakfast Bar
Dining Room:
Living/Dining Combo
Master Bedroom:
1st Floor, Full Bath, Walk-In Closet
Bath:
Stall Shower
Interior Features
Square Foot:
1,547
Year Renovated:
n/a
Basement:
No
Full Baths:
3
Half Baths:
0
Appliances:
Carbon Monoxide Detector, Dishwasher, Dryer, Microwave Oven, Range/Oven-Gas, Refrigerator, Washer
Flooring:
Carpeting, Laminate, Tile
Fireplaces:
No
Fireplace:
n/a
Interior:
Blinds,CODetect,CeilCath,Elevator,AlrmFire,CeilHigh,Intercom,SmokeDet,StallShw,TubShowr,WlkInCls
Exterior Features
Garage Space:
1-Car
Garage:
Assigned,Finished,DoorOpnr,Garage,GarUnder,InEntrnc
Driveway:
Additional Parking, Blacktop, Common
Roof:
Asphalt Shingle
Exterior:
Composition Siding
Swimming Pool:
Yes
Pool:
Association Pool
Utilities
Heating System:
1 Unit, Forced Hot Air
Heating Source:
Gas-Natural
Cooling:
2 Units, Central Air, Ductless Split AC
Water Heater:
Gas
Water:
Association, Public Water
Sewer:
Public Sewer, Sewer Charge Extra
Services:
Cable TV Available, Garbage Included
Lot Features
Acres:
0.00
Lot Dimensions:
n/a
Lot Features:
Wooded Lot
School Information
Elementary:
n/a
Middle:
n/a
High School:
n/a
Community Information
County:
Somerset
Town:
Bridgewater Twp.
Neighborhood:
Four Seasons
Application Fee:
n/a
Association Fee:
$660 - Monthly
Fee Includes:
Maintenance-Common Area, Maintenance-Exterior, Snow Removal, Trash Collection, Water Fees
Amenities:
Billiards Room, Club House, Elevator, Exercise Room, Pool-Outdoor, Storage
Pets:
Yes
Financial Considerations
List Price:
$498,000
Tax Amount:
$8,071
Land Assessment:
$195,000
Build. Assessment:
$221,600
Total Assessment:
$416,600
Tax Rate:
1.92
Tax Year:
2024
Ownership Type:
Condominium
Listing Information
MLS ID:
3980354
List Date:
08-08-2025
Days On Market:
0
Listing Broker:
WEICHERT REALTORS
Listing Agent:

Request More Information
Shawn and Diane Fox
RE/MAX American Dream
3108 Route 10 West
Denville, NJ 07834
Call: (973) 277-7853
Web: GlenmontCommons.com

