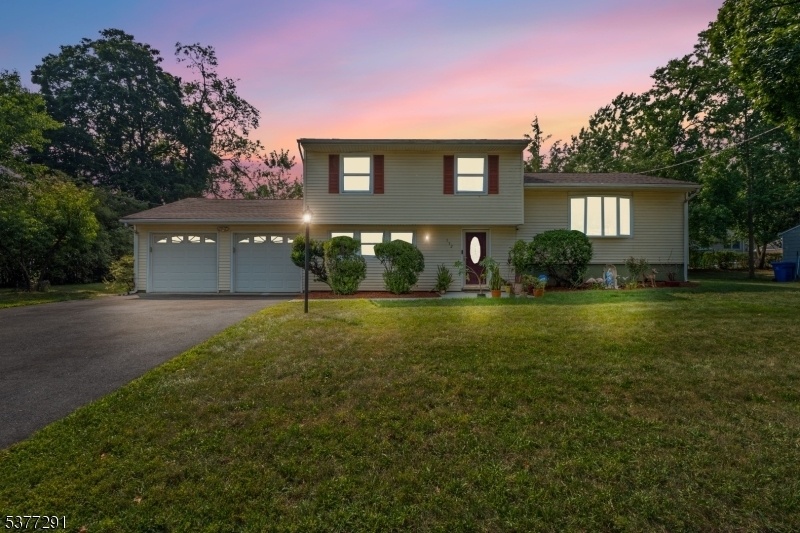532 Shirley Pkwy
Piscataway Twp, NJ 08854




































Price: $659,900
GSMLS: 3980214Type: Single Family
Style: Split Level
Beds: 4
Baths: 2 Full
Garage: 2-Car
Year Built: 1959
Acres: 0.23
Property Tax: $8,031
Description
This Well-maintained Four Bedroom, Two Bathroom Split-level Offers Just Under 1,700 Sq Ft Of Living Space, Combining Comfort And Practicality. Wood Floors Lie Beneath The Carpet, Ready To Be Revealed, And The Kitchen Features Granite Countertops For A Touch Of Elegance. The Fully Finished 19 X 16 Basement Serves As A Versatile Gym Or Family Room, While The Two Car Garage With Pull-down Attic Storage And A Driveway For Up To Four Cars Provides Ample Parking And Storage. A Back Patio Creates The Perfect Space For Outdoor Relaxation. Conveniently Located To Major Highways, This Home Offers Easy Access To Local Amenities, Including Rutgers University, Places Of Worship, And Shopping. Move-in Ready And Full Of Character, It's The Perfect Blend Of Comfort And Convenience.
Rooms Sizes
Kitchen:
11x9 First
Dining Room:
11x9 First
Living Room:
16x11 Ground
Family Room:
n/a
Den:
n/a
Bedroom 1:
11x15 Second
Bedroom 2:
10x10 Third
Bedroom 3:
10x13 Third
Bedroom 4:
11x11 Ground
Room Levels
Basement:
Family Room, Laundry Room
Ground:
1 Bedroom, Bath(s) Other, Living Room
Level 1:
Dining Room
Level 2:
Family Room, Kitchen
Level 3:
3 Bedrooms, Bath Main
Level Other:
GarEnter
Room Features
Kitchen:
Breakfast Bar, Separate Dining Area
Dining Room:
Formal Dining Room
Master Bedroom:
n/a
Bath:
n/a
Interior Features
Square Foot:
1,680
Year Renovated:
2012
Basement:
Yes - Finished
Full Baths:
2
Half Baths:
0
Appliances:
Carbon Monoxide Detector, Dishwasher, Dryer, Range/Oven-Electric, Refrigerator, Sump Pump, Washer
Flooring:
Carpeting, Tile, Wood
Fireplaces:
No
Fireplace:
n/a
Interior:
Blinds,CODetect,CeilCath,JacuzTyp,SecurSys,SmokeDet
Exterior Features
Garage Space:
2-Car
Garage:
Attached Garage
Driveway:
2 Car Width, Blacktop
Roof:
Asphalt Shingle
Exterior:
Vinyl Siding
Swimming Pool:
No
Pool:
n/a
Utilities
Heating System:
2 Units, Baseboard - Hotwater
Heating Source:
Electric, Gas-Natural
Cooling:
Wall A/C Unit(s), Window A/C(s)
Water Heater:
Gas
Water:
Public Water
Sewer:
Public Sewer
Services:
Cable TV, Cable TV Available
Lot Features
Acres:
0.23
Lot Dimensions:
100X100
Lot Features:
Level Lot
School Information
Elementary:
n/a
Middle:
n/a
High School:
n/a
Community Information
County:
Middlesex
Town:
Piscataway Twp.
Neighborhood:
Tara Estates Sec 01
Application Fee:
n/a
Association Fee:
n/a
Fee Includes:
n/a
Amenities:
n/a
Pets:
n/a
Financial Considerations
List Price:
$659,900
Tax Amount:
$8,031
Land Assessment:
$283,700
Build. Assessment:
$178,200
Total Assessment:
$461,900
Tax Rate:
1.90
Tax Year:
2024
Ownership Type:
Fee Simple
Listing Information
MLS ID:
3980214
List Date:
08-08-2025
Days On Market:
0
Listing Broker:
REALTY EMPIRE, LLC
Listing Agent:




































Request More Information
Shawn and Diane Fox
RE/MAX American Dream
3108 Route 10 West
Denville, NJ 07834
Call: (973) 277-7853
Web: GlenmontCommons.com

