5 Bittle Ct
Bridgewater Twp, NJ 08836
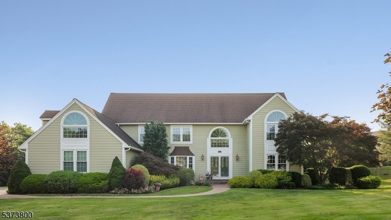
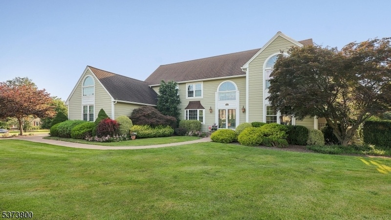
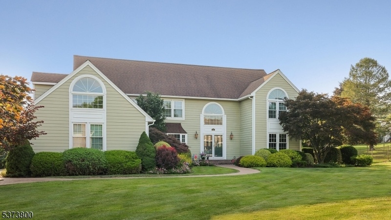
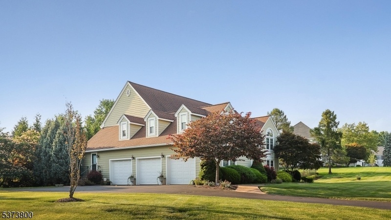
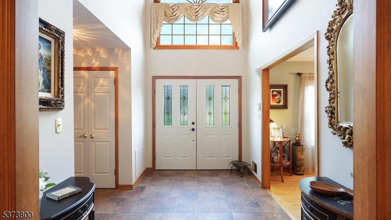
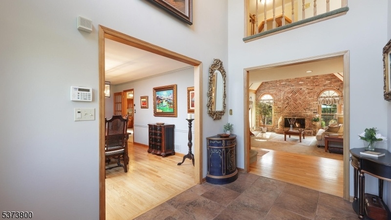
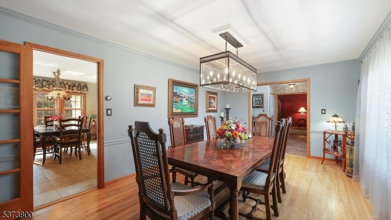
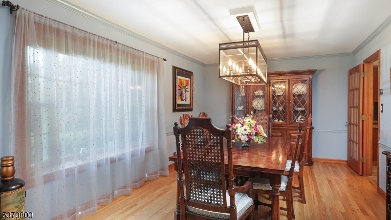
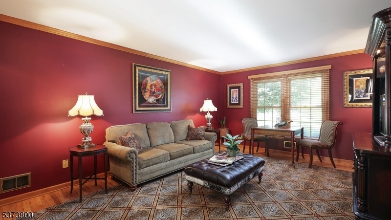
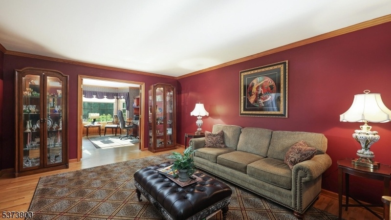
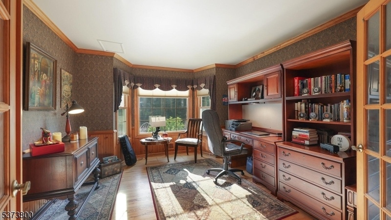
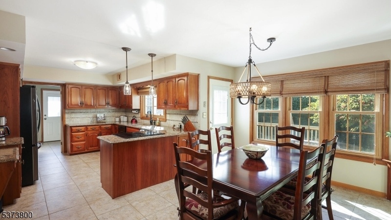
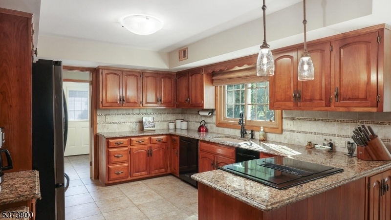
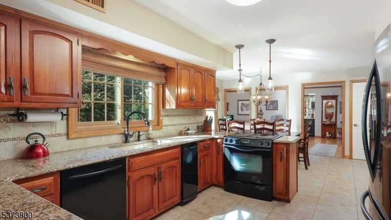
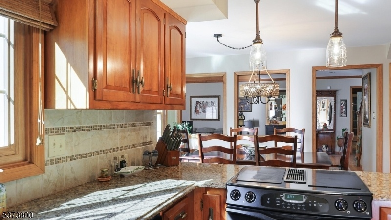
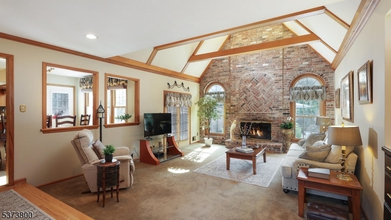
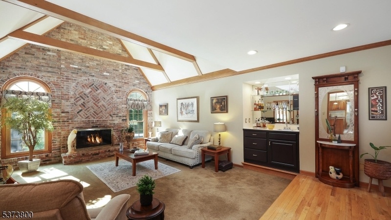
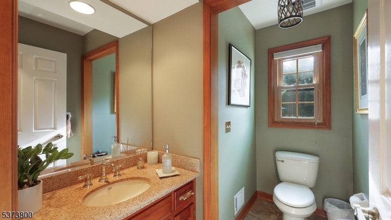
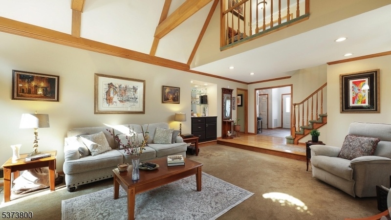
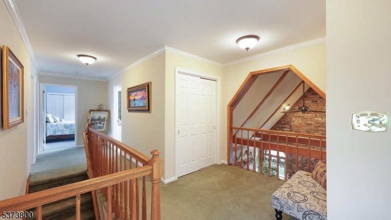
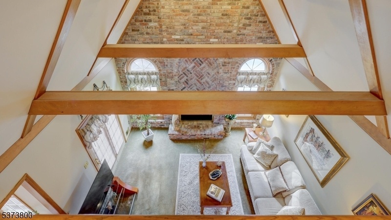
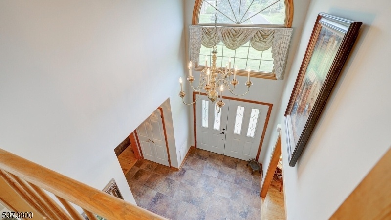
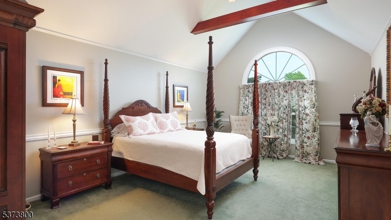
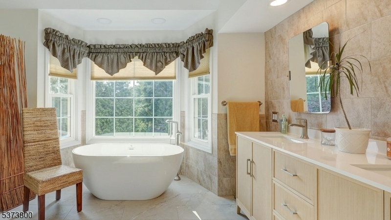
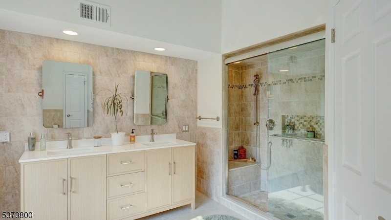
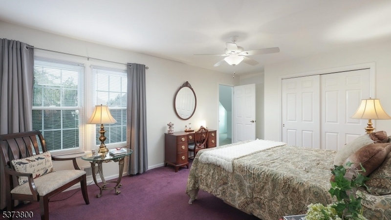
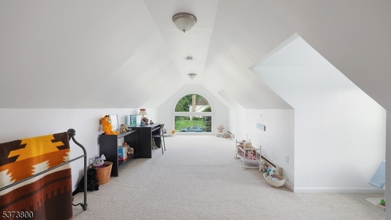
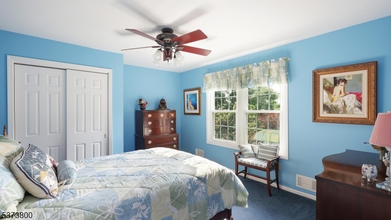
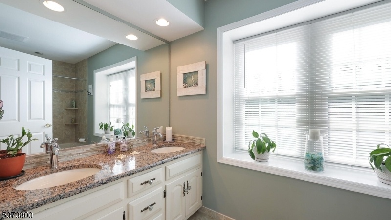
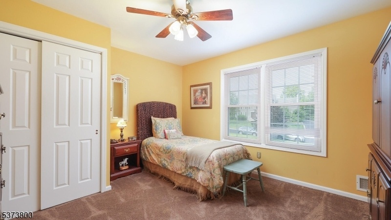
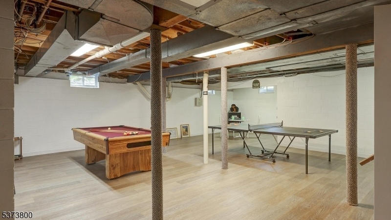
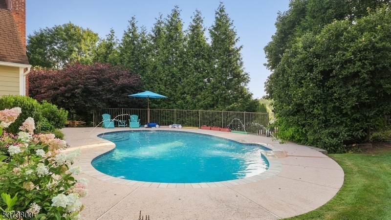
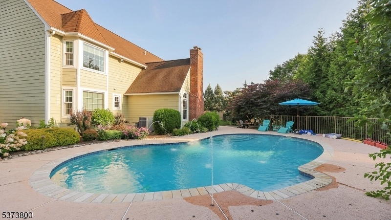
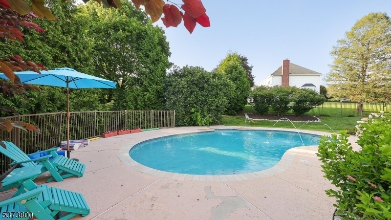
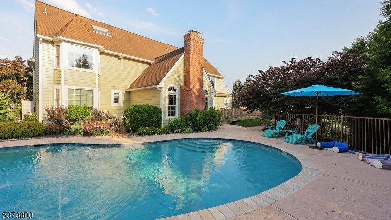
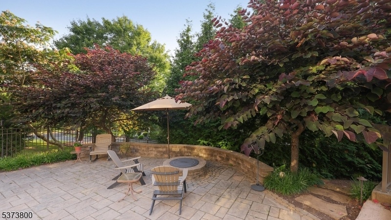
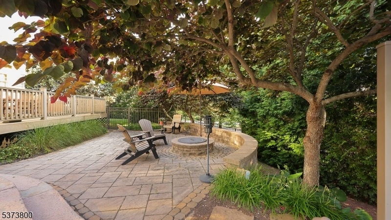
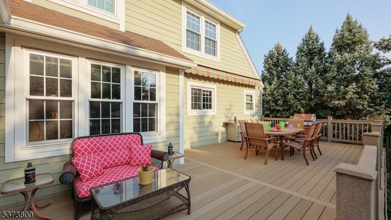
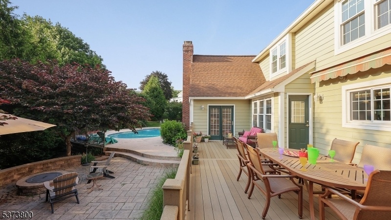
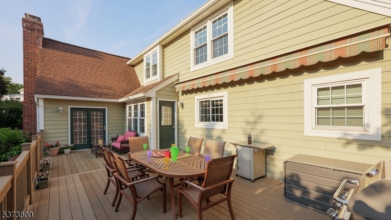
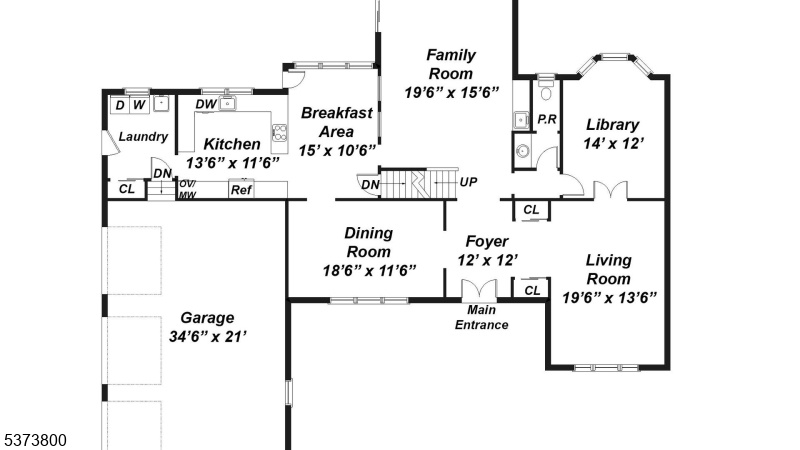
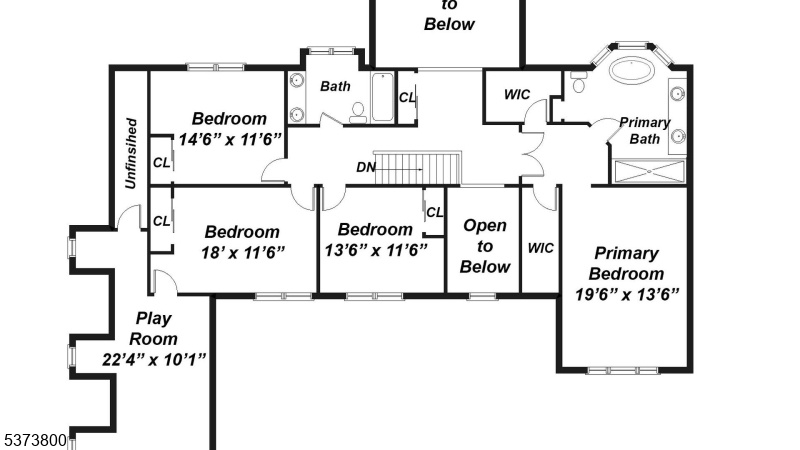
Price: $1,195,000
GSMLS: 3980142Type: Single Family
Style: Colonial
Beds: 4
Baths: 2 Full & 1 Half
Garage: 3-Car
Year Built: 1987
Acres: 0.65
Property Tax: $19,824
Description
Step Into Luxury And Comfort With This Pristine Executive Williamsburg Colonial, Situated In The Desirable Eastfields In Martinsville. This Exceptional Residence Offers A Blend Of Classic Charm And Modern Amenities. The 1st Level Presents An Eat-in Kitchen Equipped With High-end Appliances And Cambria Quartz Countertops Perfect For Culinary Enthusiasts. Entertain With Ease In The Beautiful Family Room, Featuring Striking Beamed Vaulted Ceilings And A Wet Bar. The Study Provides A Quiet Work Space Adjoining To A Cozy Living Room. The Spacious Formal Dining Room Is Ready To Host Memorable Gatherings. Ascend To The 2nd Level, Where The Master Suite Serves As A True Sanctuary. Here, Beamed Ceilings, 2 Generous Walk-in Closets, And Palladian Windows Create An Atmosphere Of Serene Elegance. Indulge In The Recently Renovated Spa-like Master Bath, Complete With Quartz Countertops, Luxurious Marble, And Premium Fixtures. Three Additional Spacious Bedrooms Are Serviced By A Renovated Hall Bath. A Versatile Bonus Room Offers Flexible Use, Ideal As A Playroom. Partially Finished Basement With New Lvp Flooring Provides Extra Space. Enjoy The Private Resort-style Backyard Retreat. Unwind By The In-ground Gunite Pool Or Gather Around The Zentro Fire Pit On The Expansive Paving Stone Patio. Numerous Updates Include New Hvac Systems, A Renovated Powder Room, And A Spacious 3-car Garage. This Stately And Welcoming Home Offers A Lifestyle Of Comfort And Distinction Waiting To Be Embraced.
Rooms Sizes
Kitchen:
14x12 First
Dining Room:
18x12 First
Living Room:
20x14 First
Family Room:
20x16 First
Den:
14x12 First
Bedroom 1:
20x14 Second
Bedroom 2:
18x12 Second
Bedroom 3:
15x12 Second
Bedroom 4:
14x12 Second
Room Levels
Basement:
Exercise Room, Rec Room, Storage Room, Utility Room
Ground:
n/a
Level 1:
Breakfast Room, Den, Dining Room, Family Room, Foyer, Kitchen, Living Room, Office, Powder Room
Level 2:
4+Bedrms,SeeRem
Level 3:
Attic
Level Other:
n/a
Room Features
Kitchen:
Separate Dining Area
Dining Room:
Formal Dining Room
Master Bedroom:
Full Bath, Walk-In Closet
Bath:
Soaking Tub, Stall Shower
Interior Features
Square Foot:
n/a
Year Renovated:
2025
Basement:
Yes - Finished-Partially
Full Baths:
2
Half Baths:
1
Appliances:
Carbon Monoxide Detector, Dishwasher, Dryer, Generator-Built-In, Jennaire Type, Kitchen Exhaust Fan, Microwave Oven, Range/Oven-Gas, Refrigerator, Self Cleaning Oven, Trash Compactor, Wall Oven(s) - Electric, Washer
Flooring:
Carpeting, Tile, Wood
Fireplaces:
1
Fireplace:
Family Room, Gas Fireplace
Interior:
BarWet,CeilBeam,CeilCath,CeilHigh,SoakTub,StallShw,WlkInCls
Exterior Features
Garage Space:
3-Car
Garage:
Built-In Garage
Driveway:
1 Car Width
Roof:
Asphalt Shingle
Exterior:
Composition Siding
Swimming Pool:
Yes
Pool:
Gunite, In-Ground Pool
Utilities
Heating System:
2 Units, Forced Hot Air
Heating Source:
Gas-Natural
Cooling:
2 Units, Central Air
Water Heater:
Gas
Water:
Public Water
Sewer:
Public Sewer
Services:
n/a
Lot Features
Acres:
0.65
Lot Dimensions:
n/a
Lot Features:
Cul-De-Sac
School Information
Elementary:
CRIM
Middle:
BRIDG-RAR
High School:
BRIDG-RAR
Community Information
County:
Somerset
Town:
Bridgewater Twp.
Neighborhood:
Eastfields
Application Fee:
n/a
Association Fee:
n/a
Fee Includes:
n/a
Amenities:
n/a
Pets:
n/a
Financial Considerations
List Price:
$1,195,000
Tax Amount:
$19,824
Land Assessment:
$342,600
Build. Assessment:
$691,100
Total Assessment:
$1,033,700
Tax Rate:
1.92
Tax Year:
2024
Ownership Type:
Fee Simple
Listing Information
MLS ID:
3980142
List Date:
08-08-2025
Days On Market:
82
Listing Broker:
COLDWELL BANKER REALTY
Listing Agent:










































Request More Information
Shawn and Diane Fox
RE/MAX American Dream
3108 Route 10 West
Denville, NJ 07834
Call: (973) 277-7853
Web: GlenmontCommons.com

