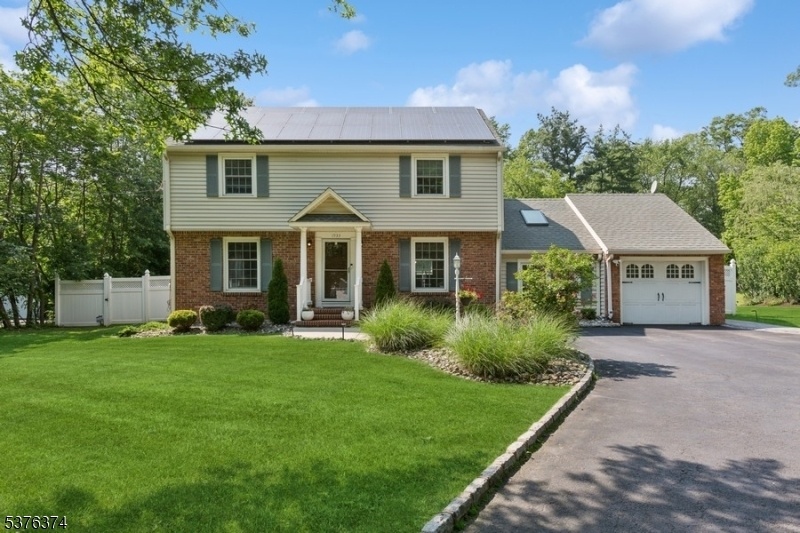1933 W Broad St
Scotch Plains Twp, NJ 07076








































Price: $949,000
GSMLS: 3980091Type: Single Family
Style: Colonial
Beds: 3
Baths: 2 Full & 1 Half
Garage: 1-Car
Year Built: 1956
Acres: 0.00
Property Tax: $11,183
Description
This Beautifully Updated Colonial Masterfully Combines Timeless Architecture With Modern Elegance. The Sunlit White Designer Kitchen Is A Showpiece, Featuring Quartz Countertops, Premium Stainless Steel Appliances, Custom Cabinetry, And A Layout Perfect For Both Casual Dining And Entertaining. Rich Hardwood Floors Flow Seamlessly Through The Spacious Living Room With Its Classic Fireplace, The Formal Dining Room, And Into The Inviting Four-season Room, Where Walls Of Windows Frame The Outdoors In Every Season.the First Floor Includes A Stylish Powder Room, While Upstairs Offers Three Comfortable Bedrooms And Two Full, Tastefully Renovated Bathrooms With Spa-like Finishes. The Finished Basement Extends The Living Space Ideal For A Media Room, Home Gym, Or Play Area. Fully Paid Solar Panels Provide Eco-conscious Efficiency And Long-term Savings. Outdoors, A Generous Private Backyard Boasts A Deck And Patio Perfect For Relaxing Or Hosting Gatherings And Offers Endless Potential To Create Your Personal Oasis!additional Features Include A One-car Garage And An Unbeatable Location Just Minutes To Both Fanwood And Westfield Train Stations Perfect For Commuting And Walking Distance To Shops, Restaurants, Parks, And Top-rated Schools. A Perfect Blend Of Sophistication, Convenience, And Move-in-ready Perfection!
Rooms Sizes
Kitchen:
First
Dining Room:
First
Living Room:
First
Family Room:
First
Den:
n/a
Bedroom 1:
Second
Bedroom 2:
Second
Bedroom 3:
Second
Bedroom 4:
n/a
Room Levels
Basement:
Laundry Room, Utility Room
Ground:
n/a
Level 1:
Dining Room, Family Room, Kitchen, Living Room, Pantry, Sunroom
Level 2:
3 Bedrooms, Bath Main, Bath(s) Other
Level 3:
n/a
Level Other:
n/a
Room Features
Kitchen:
Eat-In Kitchen
Dining Room:
n/a
Master Bedroom:
Full Bath, Walk-In Closet
Bath:
Stall Shower
Interior Features
Square Foot:
n/a
Year Renovated:
n/a
Basement:
Yes - Finished, Full
Full Baths:
2
Half Baths:
1
Appliances:
Dishwasher, Microwave Oven, Range/Oven-Gas, Refrigerator
Flooring:
Wood
Fireplaces:
1
Fireplace:
Living Room
Interior:
CODetect,StallShw,TubShowr,WlkInCls
Exterior Features
Garage Space:
1-Car
Garage:
Attached,InEntrnc
Driveway:
2 Car Width
Roof:
Asphalt Shingle
Exterior:
Brick, Vinyl Siding
Swimming Pool:
No
Pool:
n/a
Utilities
Heating System:
Forced Hot Air
Heating Source:
Gas-Natural
Cooling:
Central Air
Water Heater:
Gas
Water:
Public Water
Sewer:
Public Sewer
Services:
n/a
Lot Features
Acres:
0.00
Lot Dimensions:
n/a
Lot Features:
Level Lot
School Information
Elementary:
n/a
Middle:
n/a
High School:
n/a
Community Information
County:
Union
Town:
Scotch Plains Twp.
Neighborhood:
n/a
Application Fee:
n/a
Association Fee:
n/a
Fee Includes:
n/a
Amenities:
n/a
Pets:
n/a
Financial Considerations
List Price:
$949,000
Tax Amount:
$11,183
Land Assessment:
$40,600
Build. Assessment:
$58,500
Total Assessment:
$99,100
Tax Rate:
0.00
Tax Year:
2024
Ownership Type:
Fee Simple
Listing Information
MLS ID:
3980091
List Date:
08-07-2025
Days On Market:
0
Listing Broker:
NEST SEEKERS NEW JERSEY LLC
Listing Agent:








































Request More Information
Shawn and Diane Fox
RE/MAX American Dream
3108 Route 10 West
Denville, NJ 07834
Call: (973) 277-7853
Web: GlenmontCommons.com

