98 Canal View Dr
Lawrence Twp, NJ 08648
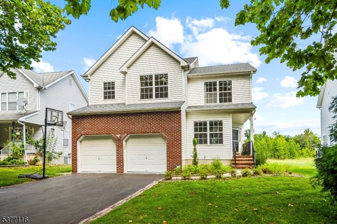
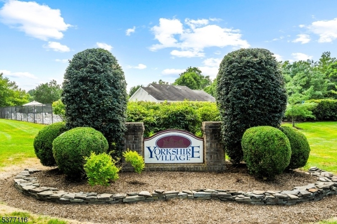
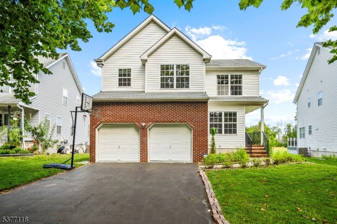
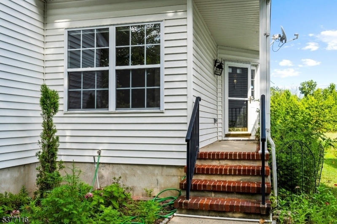
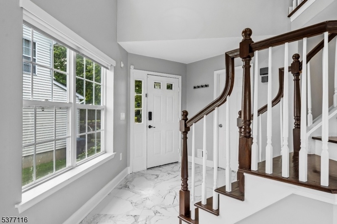
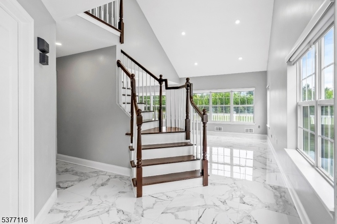
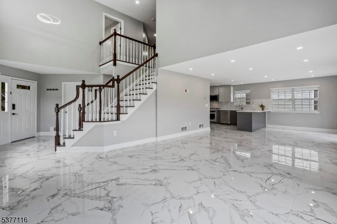
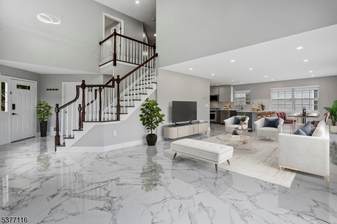
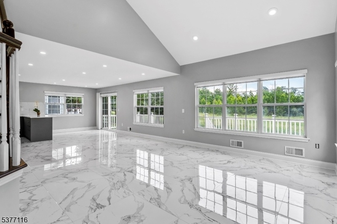
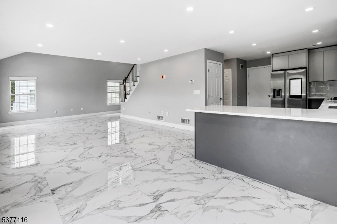
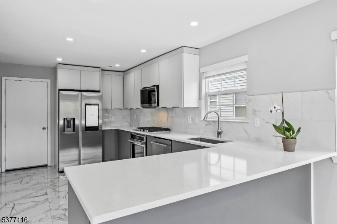
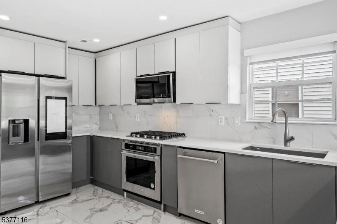
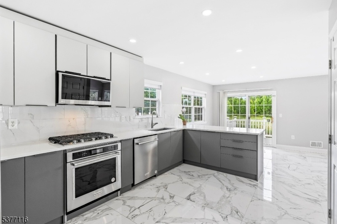
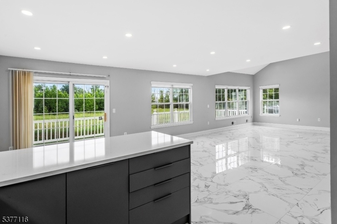
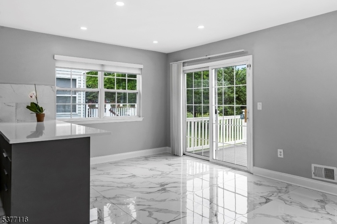
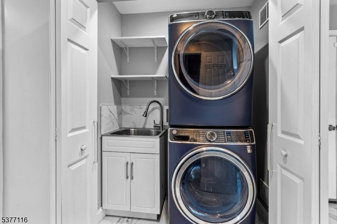
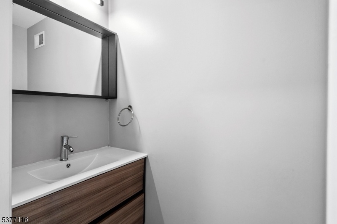
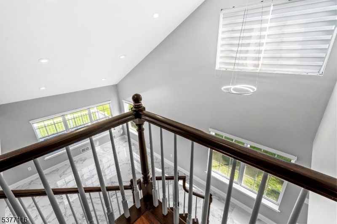
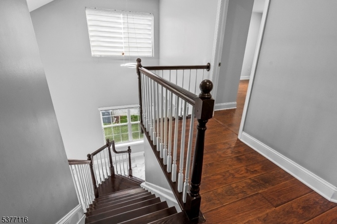
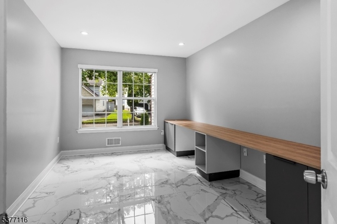
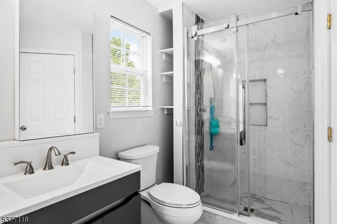
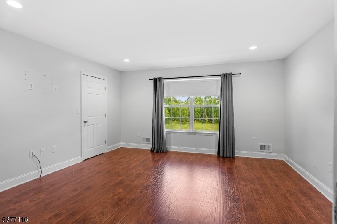
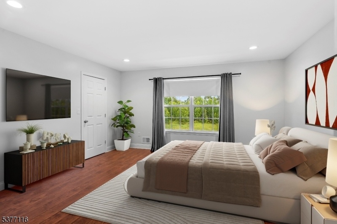
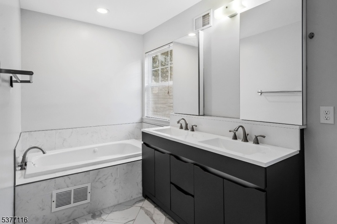
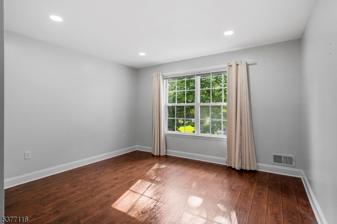
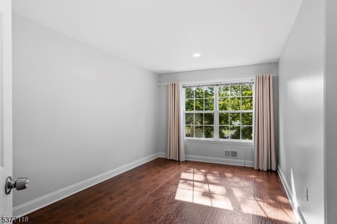
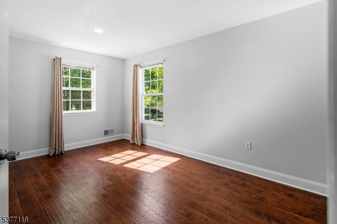
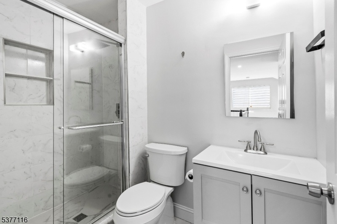
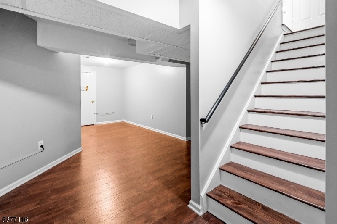
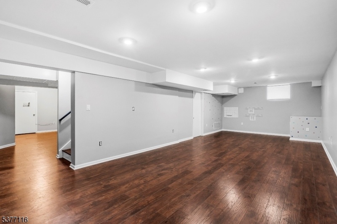
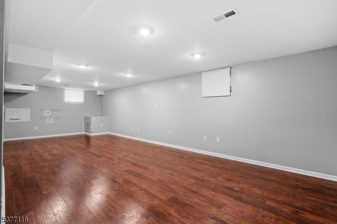
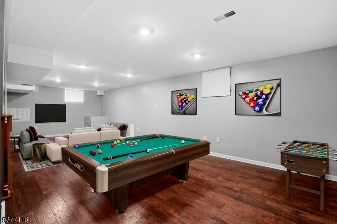
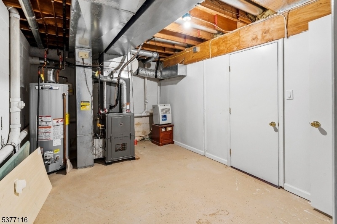
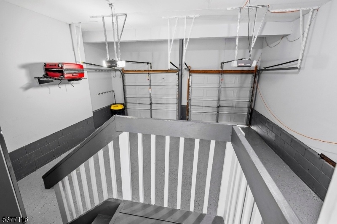
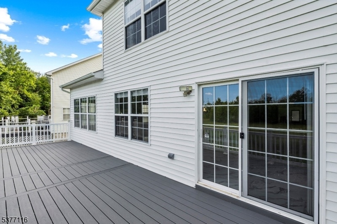
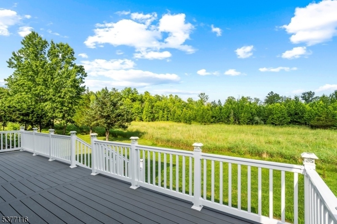
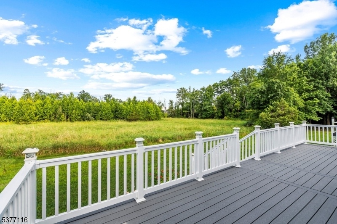
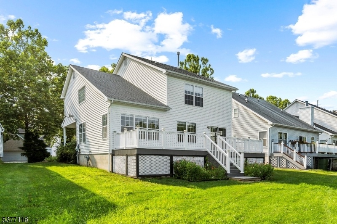
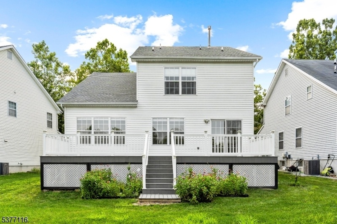
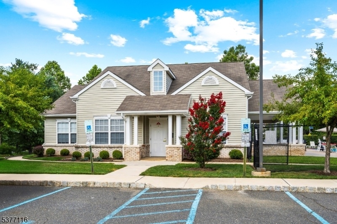
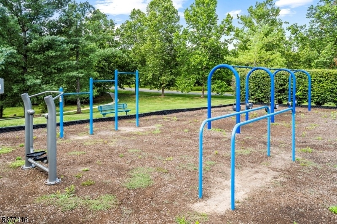
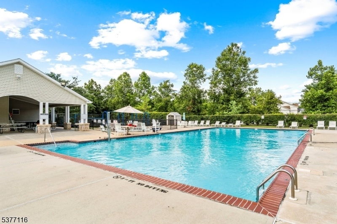
Price: $780,000
GSMLS: 3980061Type: Single Family
Style: Colonial
Beds: 4
Baths: 2 Full & 1 Half
Garage: 2-Car
Year Built: 2000
Acres: 0.12
Property Tax: $12,416
Description
Experience The Epitome Of Luxury Living In This Stunning Colonial-style Residence In The Desirable Yorkshire Community. This Home Underwent A Major Renovation In 2022, Ensuring That Every Corner Reflects Modern Elegance While Maintaining A Warm And Inviting Atmosphere. Exquisite Marble Style Ceramic Flooring Flows Seamlessly Throughout The Main Living Areas. The Spacious Layout Features Four Generously Sized Bedrooms & Two & A Half Bathrooms. The Fully Finished Basement Is Perfect For A Home Theater, Gym, Or Play Area. The Heart Of The Home Is The Open-concept Living Area, Where Natural Light Pours In Through Large Windows, Framing Picturesque Views Of The Surrounding Pasture. Expansive Deck Installed In 2023. The Cleared Lot Provides A Blank Canvas For Gardening Enthusiasts Or Those Looking To Create Their Own Outdoor Retreat. The Property Boasts An Attached Two-car Garage And Additional Driveway Parking. The Community Amenities Include An In-ground Pool, Along With Recreational Facilities.. The Yorkshire Community Offers A Serene Environment While Being Conveniently Located Near Shopping, Dining, And Entertainment Options. New Roof Installed In 2022. Hvac System Is 7 Years Old. Recessed Lighting Throughout The Home. Modernized Vanities Installed In Every Bathroom. Don't Miss The Opportunity To Make This Exquisite Property Your Own And Experience The Best Of What Yorkshire Has To Offer. .main Level, Primary Bedroom And Basement Have Virtually Staged Furniture Pictures
Rooms Sizes
Kitchen:
First
Dining Room:
First
Living Room:
First
Family Room:
n/a
Den:
First
Bedroom 1:
Second
Bedroom 2:
Second
Bedroom 3:
Second
Bedroom 4:
Second
Room Levels
Basement:
Exercise Room, Rec Room, Utility Room
Ground:
n/a
Level 1:
Breakfst,DiningRm,Vestibul,Kitchen,LivingRm,Office,PowderRm,SeeRem
Level 2:
4 Or More Bedrooms, Bath Main, Bath(s) Other, Laundry Room
Level 3:
n/a
Level Other:
n/a
Room Features
Kitchen:
Eat-In Kitchen, See Remarks
Dining Room:
Formal Dining Room
Master Bedroom:
n/a
Bath:
n/a
Interior Features
Square Foot:
2,300
Year Renovated:
n/a
Basement:
Yes - Finished
Full Baths:
2
Half Baths:
1
Appliances:
Carbon Monoxide Detector, Dishwasher, Dryer, Microwave Oven, Range/Oven-Gas, Refrigerator, See Remarks, Washer
Flooring:
See Remarks, Tile, Wood
Fireplaces:
No
Fireplace:
n/a
Interior:
CODetect,FireExtg,CeilHigh,SmokeDet,TubShowr
Exterior Features
Garage Space:
2-Car
Garage:
Attached Garage, Garage Door Opener
Driveway:
2 Car Width
Roof:
Asphalt Shingle
Exterior:
Brick, Vinyl Siding
Swimming Pool:
Yes
Pool:
Association Pool, In-Ground Pool
Utilities
Heating System:
Forced Hot Air
Heating Source:
Gas-Natural
Cooling:
Central Air
Water Heater:
Gas
Water:
Public Water
Sewer:
Public Sewer
Services:
n/a
Lot Features
Acres:
0.12
Lot Dimensions:
n/a
Lot Features:
Level Lot
School Information
Elementary:
n/a
Middle:
n/a
High School:
n/a
Community Information
County:
Mercer
Town:
Lawrence Twp.
Neighborhood:
Yorkshire Village
Application Fee:
n/a
Association Fee:
$50 - Monthly
Fee Includes:
Maintenance-Common Area, See Remarks
Amenities:
Playground, Pool-Outdoor, Tennis Courts
Pets:
Call
Financial Considerations
List Price:
$780,000
Tax Amount:
$12,416
Land Assessment:
$97,500
Build. Assessment:
$303,300
Total Assessment:
$400,800
Tax Rate:
3.10
Tax Year:
2024
Ownership Type:
Fee Simple
Listing Information
MLS ID:
3980061
List Date:
07-24-2025
Days On Market:
148
Listing Broker:
BHHS FOX & ROACH
Listing Agent:
Lisa Arpaia










































Request More Information
Shawn and Diane Fox
RE/MAX American Dream
3108 Route 10 West
Denville, NJ 07834
Call: (973) 277-7853
Web: GlenmontCommons.com

