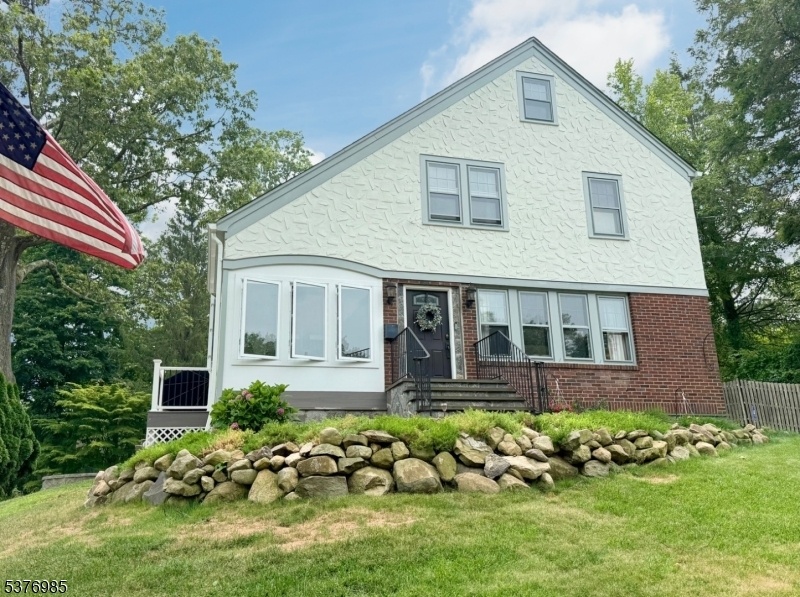153 Fairview Ave
Boonton Town, NJ 07005












































Price: $750,000
GSMLS: 3979955Type: Single Family
Style: Colonial
Beds: 3
Baths: 3 Full & 1 Half
Garage: 2-Car
Year Built: 1930
Acres: 0.28
Property Tax: $14,212
Description
Park Section Stunner! This Beautifully Redesigned And Transformed 3 Br, 3.1 Bath Colonial Blends Timeless Charm With Modern Upgrades. Thoughtfully Renovated And Gutted Approximately 80% To The Studs, This Home Offers The Perfect Balance Of Classic Character And Contemporary Living. The First Floor Features The Living Room With Gas Fireplace, Dining Room, Kitchen, Powder Room, And An Inviting Three Season Porch. French Doors Lead To A Lovely Backyard With A Patio, Play Area And Oversized Two-car Garage. Upstairs, The Primary Suite Includes A Walk In Closet And Private Staircase To A Versatile Sitting Room And Office. The Second Bedroom Features Its Own En-suite Bath, While The Third Bedroom Is Adjacent To A Beautifully Updated Main Bath. The Finished Basement Offers Incredible Flexibility With A Family Room, A Non-conforming Fourth Bedroom With A Kitchenette And Full Bath, An Office And A Laundry/storage Room. Additional Highlights Include All New Plumbing, Mostly Updated Electrical, Newer Appliances And Major Mechanicals And Roof. There Are Hardwood Floors Throughout And Preserved Original Doors And Moldings. Ideally Located In A Prime Neighborhood, This Home Has It All.
Rooms Sizes
Kitchen:
First
Dining Room:
First
Living Room:
First
Family Room:
Basement
Den:
n/a
Bedroom 1:
Second
Bedroom 2:
Second
Bedroom 3:
Second
Bedroom 4:
n/a
Room Levels
Basement:
1 Bedroom, Bath(s) Other, Laundry Room, Office
Ground:
n/a
Level 1:
DiningRm,Florida,Kitchen,LivingRm,Walkout
Level 2:
3 Bedrooms, Bath Main, Bath(s) Other
Level 3:
Leisure,Office
Level Other:
n/a
Room Features
Kitchen:
Breakfast Bar, Eat-In Kitchen, Separate Dining Area
Dining Room:
Formal Dining Room
Master Bedroom:
Sitting Room, Walk-In Closet
Bath:
n/a
Interior Features
Square Foot:
n/a
Year Renovated:
2022
Basement:
Yes - Finished
Full Baths:
3
Half Baths:
1
Appliances:
Dishwasher, Dryer, Range/Oven-Gas, Refrigerator, Washer
Flooring:
Wood
Fireplaces:
1
Fireplace:
Gas Fireplace
Interior:
Blinds, Smoke Detector, Walk-In Closet, Window Treatments
Exterior Features
Garage Space:
2-Car
Garage:
Detached Garage, Oversize Garage
Driveway:
1 Car Width, Blacktop
Roof:
Asphalt Shingle
Exterior:
Brick, Stucco, Wood
Swimming Pool:
n/a
Pool:
n/a
Utilities
Heating System:
Baseboard - Hotwater
Heating Source:
Electric, Gas-Natural
Cooling:
3 Units, Ceiling Fan, Central Air, Ductless Split AC
Water Heater:
n/a
Water:
Public Water
Sewer:
Public Sewer
Services:
n/a
Lot Features
Acres:
0.28
Lot Dimensions:
70X174
Lot Features:
n/a
School Information
Elementary:
School Street School (K-3)
Middle:
John Hill School (4-8)
High School:
Boonton High School (9-12)
Community Information
County:
Morris
Town:
Boonton Town
Neighborhood:
Park
Application Fee:
n/a
Association Fee:
n/a
Fee Includes:
n/a
Amenities:
n/a
Pets:
n/a
Financial Considerations
List Price:
$750,000
Tax Amount:
$14,212
Land Assessment:
$220,800
Build. Assessment:
$199,700
Total Assessment:
$420,500
Tax Rate:
3.38
Tax Year:
2024
Ownership Type:
Fee Simple
Listing Information
MLS ID:
3979955
List Date:
08-07-2025
Days On Market:
0
Listing Broker:
WEICHERT REALTORS
Listing Agent:












































Request More Information
Shawn and Diane Fox
RE/MAX American Dream
3108 Route 10 West
Denville, NJ 07834
Call: (973) 277-7853
Web: GlenmontCommons.com




