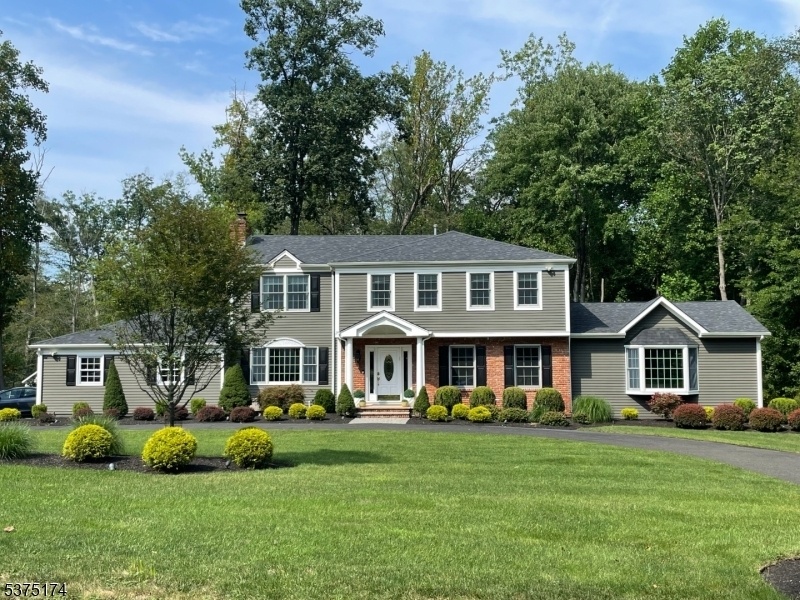51 Red Hill Rd
Warren Twp, NJ 07059

Price: $1,195,000
GSMLS: 3979944Type: Single Family
Style: Colonial
Beds: 4
Baths: 2 Full & 1 Half
Garage: 2-Car
Year Built: 1974
Acres: 1.15
Property Tax: $14,332
Description
Set In One Of Warren's Most Desirable Neighborhoods, This Impeccably Maintained Colonial Is Truly Move-in Ready- Just In Time For The New School Year! With 4 Br's, 2.5 Baths & A Spacious, Flexible Floor Plan, This Home Has Been Masterfully Updated To Meet Today's Lifestyle Expectations. Formal Living & Dining Rms Set A Warm, Elegant Tone, While The Expanded Kitchen Serves As A Chef's Dream, Featuring Granite Countertops, Custom White Cabinetry, Sub-zero & Thermador Appliances, Two New Dishwashers & A Large Center Island W/breakfast Bar Seating. Open To The Kitchen, The Spectacular 600-square-foot Great Room Addition Is A Showpiece, Boasting A Soaring Ceiling & Gas Fp. The Adjacent Bar Room Is Equally Impressive, Anchored By An 11-foot Cherry Bar, Custom Cabinetry, High-end Beverage Appliances & A Wall Of Windows Beneath A Striking Tin Ceiling. A Chic Powder Room & Well-appointed Laundry/mud Room Add Both Style & Function To The Main Level. Upstairs, The Primary Suite Offers A Peaceful Retreat W/a Walk-in Closet & An Updated Skylit Bath. Three Addt'l Bedrooms & Another Beautifully Updated Bath Complete This Level. This Exceptional Home Also Offers: A New Roof & Azek Trim (2022), Anderson Windows, Hardwood Flooring; Security System; Ev & Generator Hookup; New Irrigation System (2024). The Freshly Painted Exterior (2021) Is Complemented By Low-voltage Landscape Lighting & The Private Backyard Bordering Town-owned Land-offers Unmatched Privacy And A Tranquil, Natural Setting.
Rooms Sizes
Kitchen:
28x14 First
Dining Room:
14x8 First
Living Room:
14x8 First
Family Room:
n/a
Den:
n/a
Bedroom 1:
18x14 Second
Bedroom 2:
12x12 Second
Bedroom 3:
14x12 Second
Bedroom 4:
12x13 Second
Room Levels
Basement:
Office, Rec Room, Storage Room, Utility Room, Workshop
Ground:
n/a
Level 1:
DiningRm,Foyer,GreatRm,Kitchen,Laundry,Leisure,LivingRm,OutEntrn,Pantry,PowderRm
Level 2:
4 Or More Bedrooms, Bath Main, Bath(s) Other
Level 3:
n/a
Level Other:
n/a
Room Features
Kitchen:
Breakfast Bar, Center Island, Eat-In Kitchen, Pantry
Dining Room:
Formal Dining Room
Master Bedroom:
Full Bath, Walk-In Closet
Bath:
Stall Shower
Interior Features
Square Foot:
n/a
Year Renovated:
2021
Basement:
Yes - Finished, French Drain, Partial
Full Baths:
2
Half Baths:
1
Appliances:
Carbon Monoxide Detector, Cooktop - Gas, Dishwasher, Disposal, Dryer, Generator-Hookup, Kitchen Exhaust Fan, Microwave Oven, Refrigerator, Self Cleaning Oven, Sump Pump, Wall Oven(s) - Electric, Washer, Wine Refrigerator
Flooring:
Tile, Wood
Fireplaces:
2
Fireplace:
Gas Fireplace, Great Room, Living Room, Wood Burning
Interior:
BarWet,CODetect,CeilCath,CeilHigh,SecurSys,Skylight,SmokeDet,StallShw,StallTub,TubShowr,WlkInCls,WndwTret
Exterior Features
Garage Space:
2-Car
Garage:
Attached Garage, Garage Door Opener
Driveway:
Blacktop, Circular
Roof:
Asphalt Shingle
Exterior:
Brick,CedarSid,Clapbrd
Swimming Pool:
n/a
Pool:
n/a
Utilities
Heating System:
2Units,ForcedHA,Humidifr,MultiZon
Heating Source:
Gas-Natural
Cooling:
2 Units, Attic Fan, Central Air, Multi-Zone Cooling
Water Heater:
Gas
Water:
Public Water
Sewer:
Public Sewer
Services:
Fiber Optic Available, Garbage Extra Charge
Lot Features
Acres:
1.15
Lot Dimensions:
n/a
Lot Features:
Level Lot, Wooded Lot
School Information
Elementary:
CENTRAL
Middle:
MIDDLE
High School:
WHRHS
Community Information
County:
Somerset
Town:
Warren Twp.
Neighborhood:
Red Hill
Application Fee:
n/a
Association Fee:
n/a
Fee Includes:
n/a
Amenities:
n/a
Pets:
n/a
Financial Considerations
List Price:
$1,195,000
Tax Amount:
$14,332
Land Assessment:
$467,100
Build. Assessment:
$385,500
Total Assessment:
$852,600
Tax Rate:
1.84
Tax Year:
2024
Ownership Type:
Fee Simple
Listing Information
MLS ID:
3979944
List Date:
08-07-2025
Days On Market:
0
Listing Broker:
WEICHERT REALTORS
Listing Agent:

Request More Information
Shawn and Diane Fox
RE/MAX American Dream
3108 Route 10 West
Denville, NJ 07834
Call: (973) 277-7853
Web: GlenmontCommons.com

