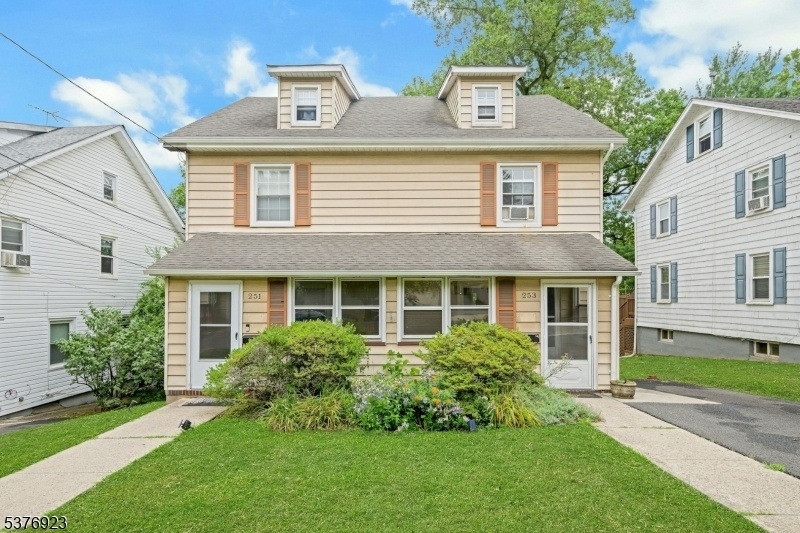251-253 Mccosh Rd
Clifton City, NJ 07043



































Price: $849,000
GSMLS: 3979943Type: Multi-Family
Style: Duplex-Side by Side
Total Units: 2
Beds: 6
Baths: 2 Full & 2 Half
Garage: No
Year Built: 1925
Acres: 0.17
Property Tax: $13,272
Description
Welcome To 251-253 Mccosh! Discover The Perfect Blend Of Comfort, Convenience, And Potential In This Spacious Side-by-side Duplex, Ideally Located Just Minutes From Montclair State University And The Nj Transit "montclair Heights" Train Station- A Commuter's Dream At Just .4 Miles Away! Each Unit Offers Three Levels Of Living Space: The 1st Floor Offers A Large Living Room, Eat-in Kitchen, Half Bath, A Screened-in Front Porch, Yard Access Off The Kitchen And Basement Access Off The Living Room. The 2nd Floor Offers 3 Bedrooms And A Full Bath. The 3rd Floor For Each Unit Is Accessed Off The Primary Bedroom And Is A Perfect Space For A Home Office, Exercise Room Or Rec Room. Each Unit Offers Separate Utilities And A Full Basement, Partially Finished In One Unit(251 Mccosh), Unfinished In The Other(253 Mccosh), But Both Allow For Walkout Access To The Rear Yard, And Are A Great Space For Storage. Whether You're Looking To Rent One Unit And Live In The Other Or Focus Solely On Investing As Montclair State University Is .3 Miles Away, This Property Checks All The Boxes. With Proximity To Major Transportation, Schools, Shops, And Restaurants, This Duplex, With A Montclair Mailing Address, Is A Rare Find You Won't Want To Miss!
General Info
Style:
Duplex-Side by Side
SqFt Building:
n/a
Total Rooms:
12
Basement:
Yes - Full, Walkout
Interior:
Carbon Monoxide Detector, Smoke Detector, Wood Floors
Roof:
Asphalt Shingle
Exterior:
Aluminum Siding
Lot Size:
50X150
Lot Desc:
n/a
Parking
Garage Capacity:
No
Description:
n/a
Parking:
1 Car Width, Blacktop, Off-Street Parking
Spaces Available:
2
Unit 1
Bedrooms:
3
Bathrooms:
2
Total Rooms:
6
Room Description:
Attic, Bedrooms, Eat-In Kitchen, Living Room, Storage
Levels:
3
Square Foot:
n/a
Fireplaces:
n/a
Appliances:
Carbon Monoxide Detector, Dishwasher, Kitchen Exhaust Fan, Range/Oven - Gas, Refrigerator, Smoke Detector
Utilities:
Owner Pays Water, Tenant Pays Electric, Tenant Pays Gas, Tenant Pays Heat
Handicap:
No
Unit 2
Bedrooms:
3
Bathrooms:
2
Total Rooms:
6
Room Description:
Attic, Bedrooms, Eat-In Kitchen, Living Room, Storage
Levels:
3
Square Foot:
n/a
Fireplaces:
n/a
Appliances:
Carbon Monoxide Detector, Kitchen Exhaust Fan, Range/Oven - Gas, Refrigerator, Smoke Detector
Utilities:
Owner Pays Water, Tenant Pays Electric, Tenant Pays Gas, Tenant Pays Heat
Handicap:
No
Unit 3
Bedrooms:
n/a
Bathrooms:
n/a
Total Rooms:
n/a
Room Description:
n/a
Levels:
n/a
Square Foot:
n/a
Fireplaces:
n/a
Appliances:
n/a
Utilities:
n/a
Handicap:
n/a
Unit 4
Bedrooms:
n/a
Bathrooms:
n/a
Total Rooms:
n/a
Room Description:
n/a
Levels:
n/a
Square Foot:
n/a
Fireplaces:
n/a
Appliances:
n/a
Utilities:
n/a
Handicap:
n/a
Utilities
Heating:
2 Units, Baseboard - Hotwater
Heating Fuel:
Gas-Natural
Cooling:
None
Water Heater:
n/a
Water:
Public Water
Sewer:
Public Sewer
Utilities:
Electric, Gas In Street
Services:
n/a
School Information
Elementary:
n/a
Middle:
n/a
High School:
CLIFTON
Community Information
County:
Passaic
Town:
Clifton City
Neighborhood:
n/a
Financial Considerations
List Price:
$849,000
Tax Amount:
$13,272
Land Assessment:
$115,800
Build. Assessment:
$107,800
Total Assessment:
$223,600
Tax Rate:
5.94
Tax Year:
2024
Listing Information
MLS ID:
3979943
List Date:
08-07-2025
Days On Market:
0
Listing Broker:
WEICHERT REALTORS
Listing Agent:



































Request More Information
Shawn and Diane Fox
RE/MAX American Dream
3108 Route 10 West
Denville, NJ 07834
Call: (973) 277-7853
Web: GlenmontCommons.com

