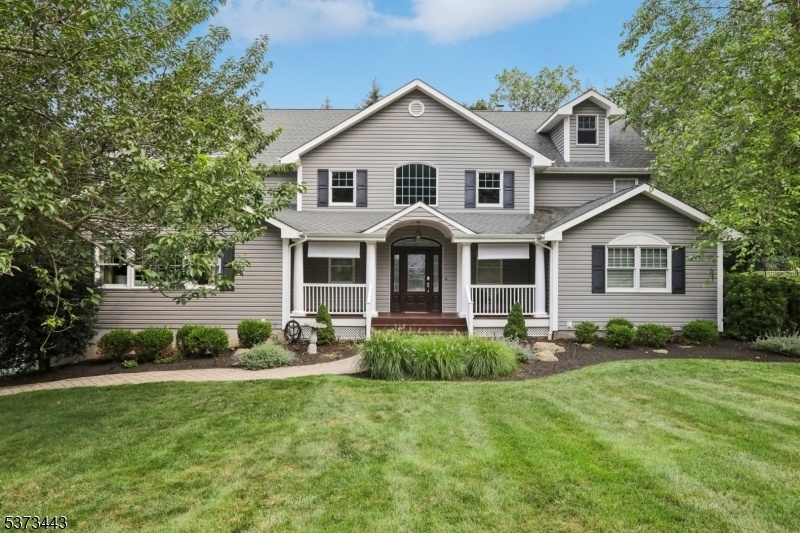4 La Malfa Rd
Randolph Twp, NJ 07869



































Price: $1,075,000
GSMLS: 3979816Type: Single Family
Style: Colonial
Beds: 4
Baths: 3 Full
Garage: 3-Car
Year Built: 2007
Acres: 0.47
Property Tax: $18,135
Description
Welcome To This Stunning Newer Custom 4 Bedroom Colonial Nestled On A Quiet Cul-de-sac In One Of Randolph's Most Desirable Sections Of Town! Featuring An Impressive 2 Story Foyer, You'll Appreciate This Open Concept Home With Its Spacious Formal Living And Dining Room W/ A Custom Gas Fireplace. The Beautifully Appointed Center Island Kitchen Offers Quality Cabinetry, Striking Quartz Countertops, And Upgraded Stainless Steel Appliances, Including A Six-burner Commercial-style Range With Hood, Double Convection Ovens, And A Full Pantry With Built-in Pots & Pans Drawer. The Family Room Is Accented With Custom Built-ins And French Doors. The1st Floor Office/bedroom, Full Bathroom & Family Room Could Make The Perfect In-law Suite! The Primary Suite Includes Another Cozy Gas Fireplace, Great Closets And A Luxurious Ensuite Bath. Additional Bonus Features Include 3 Fully Renovated Tiled Bathrooms, A 2nd-level Laundry Room, And A Walk-up Attic (72' X 24') Ready To Be Finished For Extra Living Space, An Oversized 3-car Garage, Energy Efficient Tankless Hot Water Heater And High-efficiency Boiler. Outside Is A Captivating Park-like Oasis With An Expansive Trex-style Deck With Vinyl Railing, Premium Heated Above Ground Pool, Firepit And Mature Landscaping. Enjoy Direct Access At The End Of The Street To The Randolph Trail System And Close Proximity To Top-rated Schools Including Blue Ribbon Center Grove Elementary School. This Home Truly Has It All!
Rooms Sizes
Kitchen:
26x14 First
Dining Room:
15x15 First
Living Room:
23x22 First
Family Room:
23x14
Den:
n/a
Bedroom 1:
25x16 Second
Bedroom 2:
13x12 First
Bedroom 3:
15x11 Second
Bedroom 4:
14x14 Second
Room Levels
Basement:
Storage Room, Walkout, Workshop
Ground:
n/a
Level 1:
1 Bedroom, Bath Main, Dining Room, Family Room, Foyer, Kitchen, Living Room, Pantry, Porch
Level 2:
3 Bedrooms, Bath Main, Bath(s) Other, Laundry Room
Level 3:
Attic
Level Other:
n/a
Room Features
Kitchen:
Center Island, Eat-In Kitchen, Pantry
Dining Room:
Formal Dining Room
Master Bedroom:
Fireplace, Full Bath, Walk-In Closet
Bath:
Stall Shower And Tub
Interior Features
Square Foot:
n/a
Year Renovated:
2007
Basement:
Yes - Unfinished, Walkout
Full Baths:
3
Half Baths:
0
Appliances:
Central Vacuum, Dishwasher, Generator-Hookup, Microwave Oven, Range/Oven-Gas, Refrigerator, Wall Oven(s) - Electric
Flooring:
Carpeting, Tile, Wood
Fireplaces:
2
Fireplace:
Bedroom 1, Gas Fireplace, Living Room
Interior:
n/a
Exterior Features
Garage Space:
3-Car
Garage:
Attached Garage
Driveway:
Blacktop
Roof:
Asphalt Shingle
Exterior:
Vinyl Siding
Swimming Pool:
Yes
Pool:
Above Ground, Heated
Utilities
Heating System:
Multi-Zone, Radiant - Hot Water
Heating Source:
Gas-Natural
Cooling:
2 Units, Central Air, Multi-Zone Cooling
Water Heater:
Gas
Water:
Well
Sewer:
Septic
Services:
Cable TV Available, Garbage Included
Lot Features
Acres:
0.47
Lot Dimensions:
n/a
Lot Features:
Cul-De-Sac, Level Lot
School Information
Elementary:
Center Grove School (K-5)
Middle:
Randolph Middle School (6-8)
High School:
Randolph High School (9-12)
Community Information
County:
Morris
Town:
Randolph Twp.
Neighborhood:
n/a
Application Fee:
n/a
Association Fee:
n/a
Fee Includes:
n/a
Amenities:
n/a
Pets:
n/a
Financial Considerations
List Price:
$1,075,000
Tax Amount:
$18,135
Land Assessment:
$158,800
Build. Assessment:
$481,800
Total Assessment:
$640,600
Tax Rate:
2.83
Tax Year:
2024
Ownership Type:
Fee Simple
Listing Information
MLS ID:
3979816
List Date:
08-06-2025
Days On Market:
0
Listing Broker:
WEICHERT REALTORS CORP HQ
Listing Agent:



































Request More Information
Shawn and Diane Fox
RE/MAX American Dream
3108 Route 10 West
Denville, NJ 07834
Call: (973) 277-7853
Web: GlenmontCommons.com




