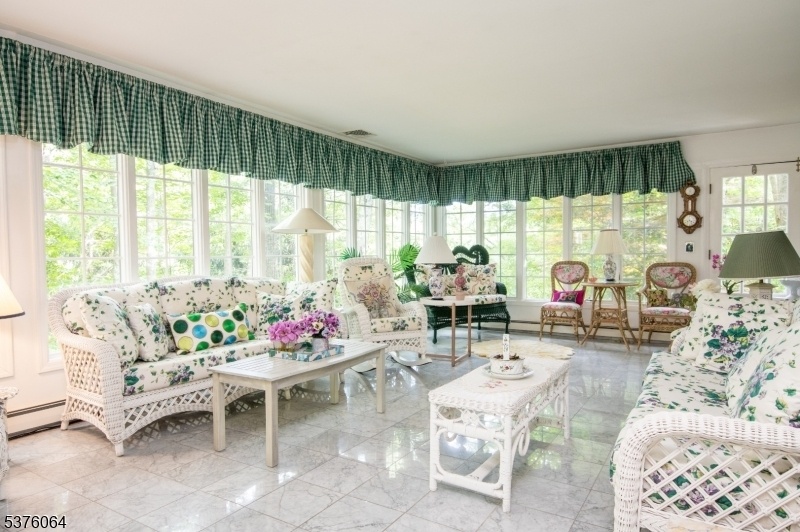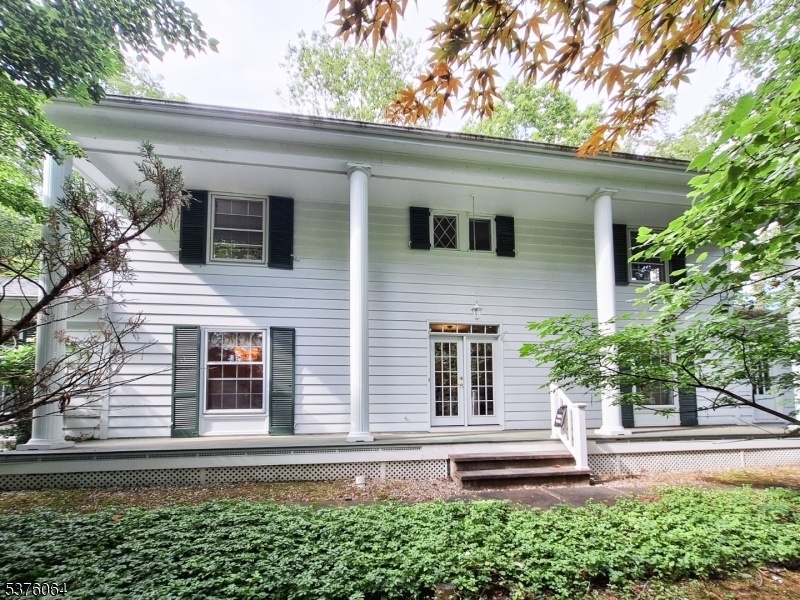81 Old Cow Pasture Ln
Kinnelon Boro, NJ 07405












































Price: $825,000
GSMLS: 3979806Type: Single Family
Style: Custom Home
Beds: 4
Baths: 2 Full & 1 Half
Garage: 2-Car
Year Built: 1968
Acres: 1.49
Property Tax: $15,006
Description
Welcome To Smoke Rise - One Of Nj's Most Prestigious Gated Lake Communities! Your Wait Is Over. This Elegant 4 Bedroom Home Offers A Blend Of Both Charm And Tranquility, Nestled On A Quiet Lot, This Serene Oasis Is Filled With Natural Beauty While Located Close To The East Gate And The Smoke Rise Inn. Gleaming Hardwood Floors, Throughout The First Floor, Greet You Upon Entry. Imagine Enjoying A Quiet Cup Of Morning Coffee In The Light Filled Great Room - Surrounded By Windows To Appreciate The Natural Outdoor Beauty And Sunlight! Appreciation To Detail, Such As The Built-ins In The Dining Room And Family Room/library, Along With A Water Filtration System, Whole House Exhaust Fan And A Whole House Generator Add To The Many Attributes Of This Lovely Home. After Many Years Of Love And Memories, It's Now Time For A New Owner To Create Their Own. The Much Sought After Smoke Rise Community Offers A Distinctive Lifestyle In A Premier 24/7 Hr Gated Lake Community, With A 120-acre Private Lake For Swimming, Fishing And Boating, Numerous Social Community Events And The Elegant Smoke Rise Village Inn. Kinnelon Offers A Top-rated School System & Is Only 35 Miles From Nyc. Close To Public Transportation, Shopping, Public Parks.& Golf Courses. Enjoy All Smoke Rise Has To Offer - Lazy Days At The Beach And July 4th Fireworks At The Lake -you'll Love Living Here!
Rooms Sizes
Kitchen:
First
Dining Room:
First
Living Room:
First
Family Room:
First
Den:
n/a
Bedroom 1:
Second
Bedroom 2:
Second
Bedroom 3:
Second
Bedroom 4:
Second
Room Levels
Basement:
Utility Room, Workshop
Ground:
n/a
Level 1:
DiningRm,FamilyRm,Foyer,GarEnter,GreatRm,Kitchen,Laundry,LivingRm,PowderRm
Level 2:
4 Or More Bedrooms, Bath Main, Bath(s) Other
Level 3:
Attic
Level Other:
n/a
Room Features
Kitchen:
Eat-In Kitchen, Pantry
Dining Room:
Formal Dining Room
Master Bedroom:
Full Bath, Walk-In Closet
Bath:
Stall Shower
Interior Features
Square Foot:
n/a
Year Renovated:
n/a
Basement:
Yes - Finished-Partially
Full Baths:
2
Half Baths:
1
Appliances:
Carbon Monoxide Detector, Dishwasher, Dryer, Generator-Built-In, Range/Oven-Electric, Refrigerator, Wall Oven(s) - Electric, Washer, Water Filter, Water Softener-Own
Flooring:
Tile, Wood
Fireplaces:
1
Fireplace:
Living Room
Interior:
Carbon Monoxide Detector, Fire Extinguisher, Security System, Smoke Detector, Window Treatments
Exterior Features
Garage Space:
2-Car
Garage:
Attached Garage, Garage Door Opener
Driveway:
1 Car Width, Blacktop
Roof:
Asphalt Shingle
Exterior:
Wood Shingle
Swimming Pool:
No
Pool:
n/a
Utilities
Heating System:
1 Unit, Baseboard - Hotwater
Heating Source:
Oil Tank Above Ground - Inside
Cooling:
Central Air
Water Heater:
n/a
Water:
Well
Sewer:
Septic, Septic 4 Bedroom Town Verified
Services:
Cable TV Available, Garbage Included
Lot Features
Acres:
1.49
Lot Dimensions:
n/a
Lot Features:
n/a
School Information
Elementary:
n/a
Middle:
Pearl R. Miller Middle School (6-8)
High School:
Kinnelon High School (9-12)
Community Information
County:
Morris
Town:
Kinnelon Boro
Neighborhood:
Smoke Rise
Application Fee:
$6,500
Association Fee:
$4,483 - Annually
Fee Includes:
Maintenance-Common Area, See Remarks
Amenities:
Jogging/Biking Path, Lake Privileges, Playground
Pets:
Yes
Financial Considerations
List Price:
$825,000
Tax Amount:
$15,006
Land Assessment:
$242,300
Build. Assessment:
$275,700
Total Assessment:
$518,000
Tax Rate:
2.90
Tax Year:
2024
Ownership Type:
Fee Simple
Listing Information
MLS ID:
3979806
List Date:
08-06-2025
Days On Market:
0
Listing Broker:
COLDWELL BANKER REALTY
Listing Agent:












































Request More Information
Shawn and Diane Fox
RE/MAX American Dream
3108 Route 10 West
Denville, NJ 07834
Call: (973) 277-7853
Web: GlenmontCommons.com




