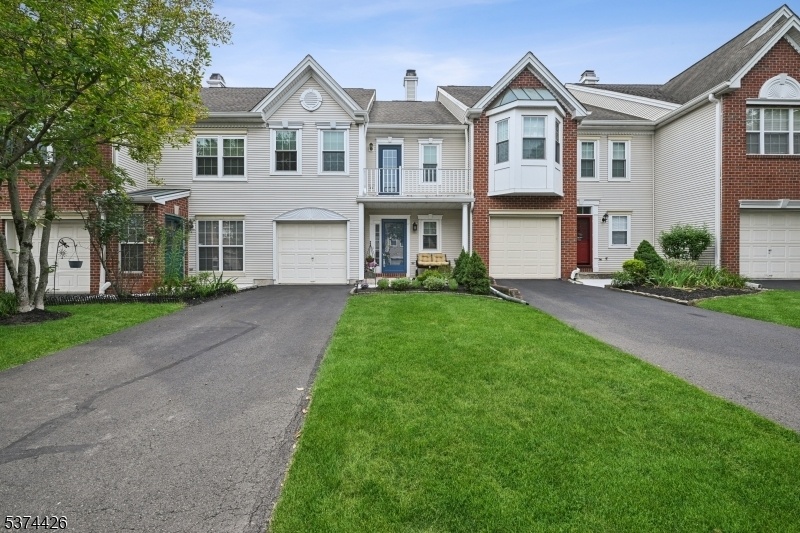804 Stech Dr
Bridgewater Twp, NJ 08807


















































Price: $614,900
GSMLS: 3979774Type: Condo/Townhouse/Co-op
Style: Townhouse-Interior
Beds: 2
Baths: 2 Full & 1 Half
Garage: 1-Car
Year Built: 1993
Acres: 0.03
Property Tax: $9,946
Description
Townhome In Great Location With Many Upgrades: Remodeled Finished Basement For Additional Living Space. Remodeled Eat-in-kitchen (cabinetry With Soft Drawer Pullouts & Adjustable Shelving, Quartz Countertops, Ceramic Tile Backsplash, Porcelain Tile Flooring, Recessed Lighting & Under-cabinet Lighting) W/direct Access To Professionally Paved Patio (trex Composite Privacy Fencing). Two-story Great Room - Plenty Of Natural Light. Laundry Upstairs With Side-by-side W/d & Shelving. Primary Bedroom W/ Balcony, Large Walk-in Closet (upgraded Shelving). Second Bedroom, Double-door Closet & Shelving. Remodeled Bathrooms: Granite Countertops, Wood Cabinetry & Tiled Flooring. Direct Entry Garage On Main Level. Upgraded Windows (triple-paned) & Framing. Newer Upstairs Carpeting & Engineered Wood Flooring On Main Floor & Luxury Vinyl Plank Flooring In Basement. Large Utility/storage Room. Abundant Closet Space Throughout. Mechanicals: Fha Gas Furnace, Hot Water Heater And Ac (installed 2022, Are Leased - See Remarks). Water Infiltration System, Whole House Generator With Surge Protector, Sump Pump W/backup Water Pressure System, Hwh Protection System, Hardwired Smoke/co2 Alarms All Three Levels. The Community Offers Outdoor In-ground Pool, Clubhouse, Tennis Courts, Playground, Lounge, Dining Area And Catering Ktichen.. Low Hoa Fees.fee Incl: Maintenance - Common Areas, Building Exterior, Snow Removal, Power Wash, Garbage & Recycles.
Rooms Sizes
Kitchen:
14x10 First
Dining Room:
11x10 First
Living Room:
16x12 First
Family Room:
23x16 Basement
Den:
n/a
Bedroom 1:
16x11 Second
Bedroom 2:
12x10 Second
Bedroom 3:
n/a
Bedroom 4:
n/a
Room Levels
Basement:
Family Room, Rec Room, Storage Room, Utility Room
Ground:
n/a
Level 1:
DiningRm,Foyer,Kitchen,LivingRm,OutEntrn,Porch,PowderRm
Level 2:
2 Bedrooms, Bath Main, Bath(s) Other, Laundry Room
Level 3:
Attic
Level Other:
n/a
Room Features
Kitchen:
Eat-In Kitchen
Dining Room:
Formal Dining Room
Master Bedroom:
Full Bath, Walk-In Closet
Bath:
Stall Shower
Interior Features
Square Foot:
n/a
Year Renovated:
2015
Basement:
Yes - Finished, Full
Full Baths:
2
Half Baths:
1
Appliances:
Carbon Monoxide Detector, Dishwasher, Dryer, Generator-Built-In, Microwave Oven, Range/Oven-Gas, Refrigerator, Sump Pump, Washer, Water Filter
Flooring:
Carpeting, Tile, Wood
Fireplaces:
No
Fireplace:
n/a
Interior:
Blinds,CODetect,CeilHigh,StallShw,TubShowr,WlkInCls
Exterior Features
Garage Space:
1-Car
Garage:
Attached,DoorOpnr,InEntrnc
Driveway:
1 Car Width, Additional Parking, Blacktop
Roof:
Asphalt Shingle
Exterior:
Vinyl Siding
Swimming Pool:
Yes
Pool:
Association Pool
Utilities
Heating System:
1 Unit, Forced Hot Air
Heating Source:
Gas-Natural
Cooling:
1 Unit, Central Air
Water Heater:
Gas
Water:
Public Water
Sewer:
Public Sewer
Services:
Cable TV Available, Garbage Included
Lot Features
Acres:
0.03
Lot Dimensions:
n/a
Lot Features:
Level Lot
School Information
Elementary:
n/a
Middle:
n/a
High School:
n/a
Community Information
County:
Somerset
Town:
Bridgewater Twp.
Neighborhood:
Glenbrooke
Application Fee:
n/a
Association Fee:
$350 - Monthly
Fee Includes:
Maintenance-Common Area, Maintenance-Exterior, Snow Removal, Trash Collection
Amenities:
Club House, Exercise Room, Kitchen Facilities, Playground, Pool-Outdoor, Tennis Courts
Pets:
Call, Number Limit, Yes
Financial Considerations
List Price:
$614,900
Tax Amount:
$9,946
Land Assessment:
$170,000
Build. Assessment:
$338,800
Total Assessment:
$508,800
Tax Rate:
1.92
Tax Year:
2024
Ownership Type:
Fee Simple
Listing Information
MLS ID:
3979774
List Date:
08-06-2025
Days On Market:
0
Listing Broker:
KL SOTHEBY'S INT'L. REALTY
Listing Agent:


















































Request More Information
Shawn and Diane Fox
RE/MAX American Dream
3108 Route 10 West
Denville, NJ 07834
Call: (973) 277-7853
Web: GlenmontCommons.com

