506 Windemere Ave
Mount Arlington Boro, NJ 07856
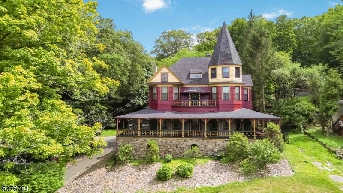
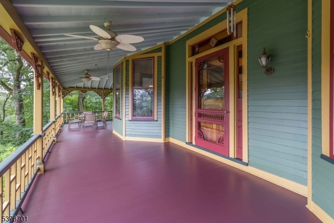
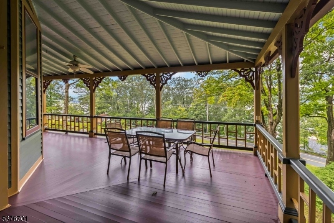
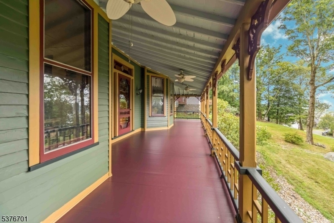
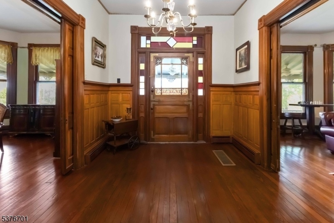
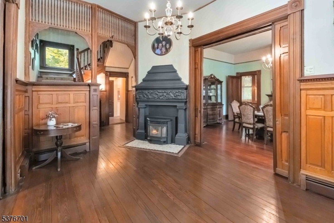
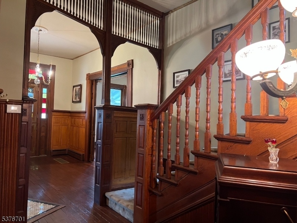
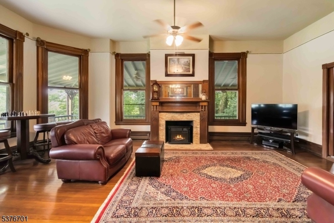
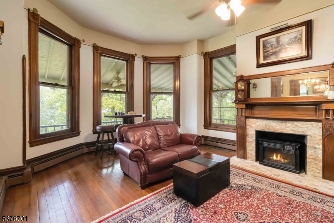
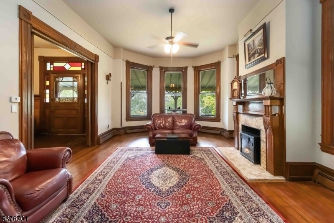
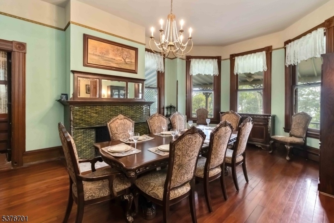
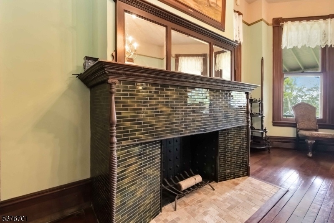
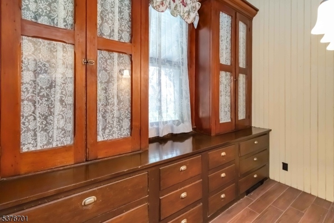
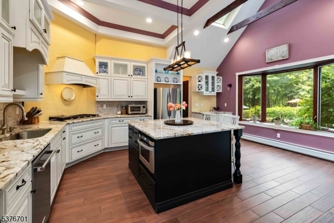
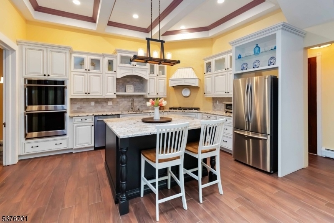
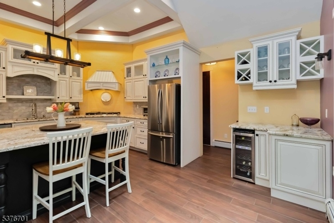
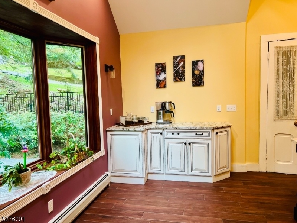
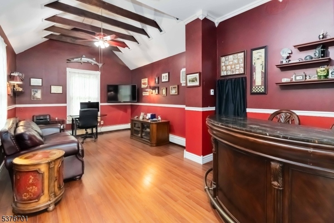
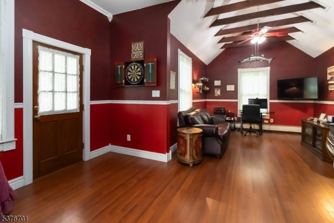
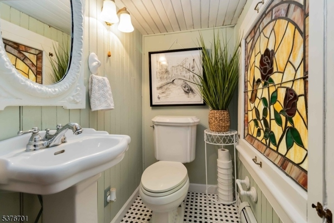
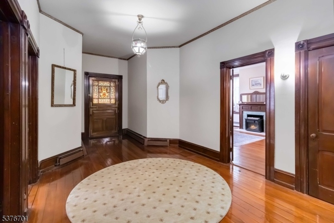
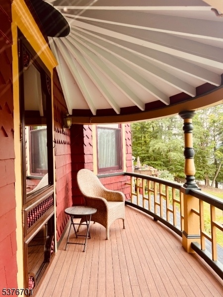
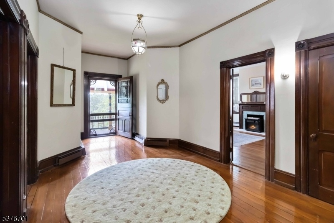
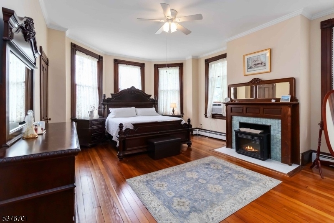
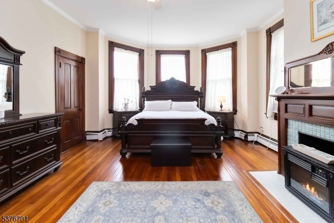
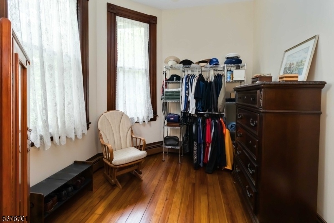
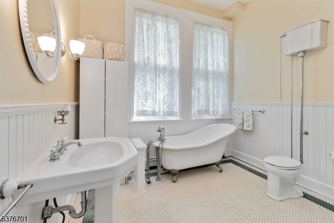
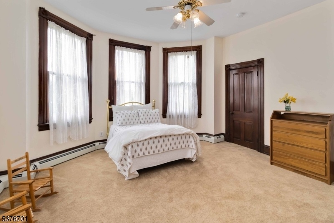
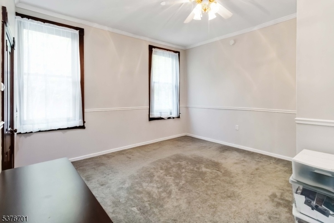
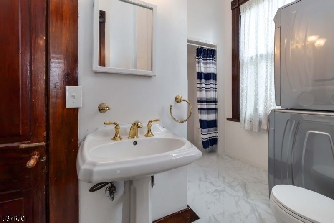
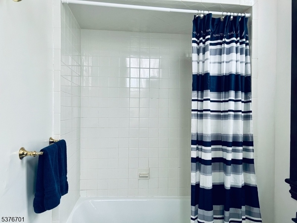
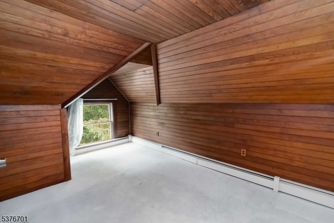
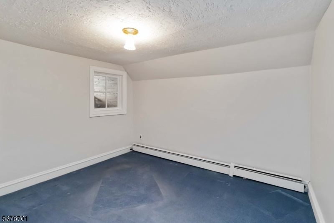
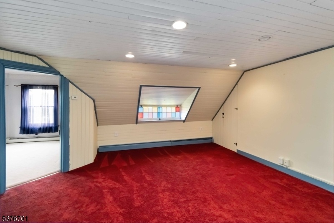
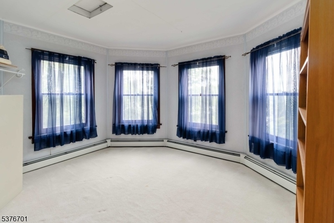
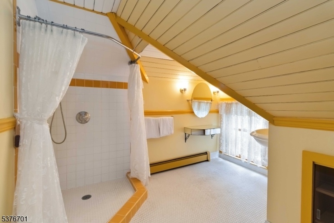
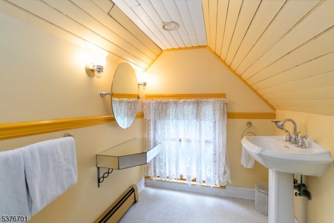
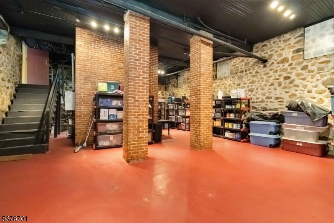
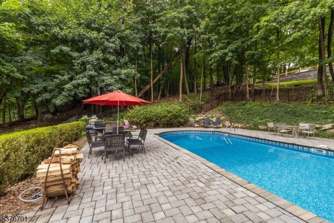
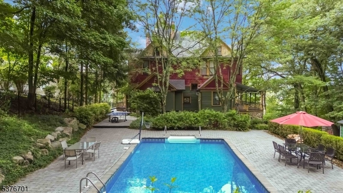
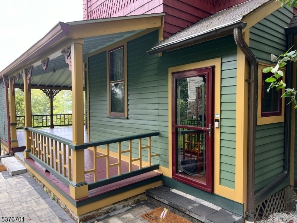
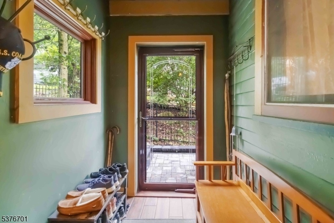
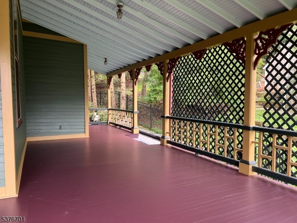
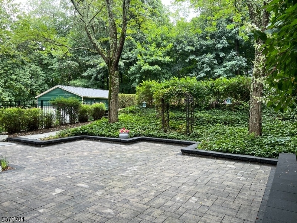
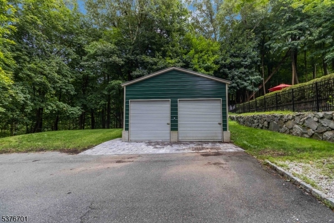
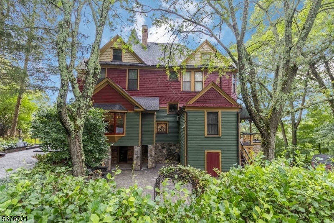
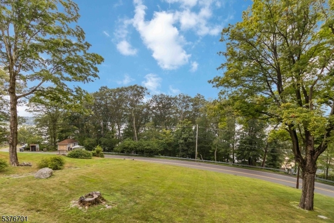
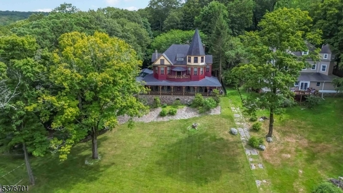
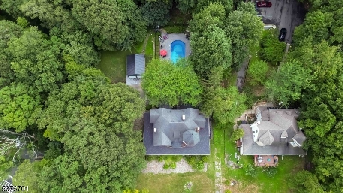
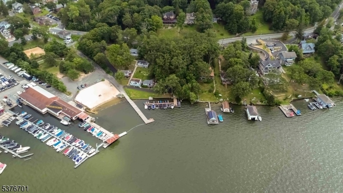
Price: $999,000
GSMLS: 3979707Type: Single Family
Style: Victorian
Beds: 5
Baths: 3 Full & 1 Half
Garage: 2-Car
Year Built: 1890
Acres: 1.25
Property Tax: $20,054
Description
Spectacular Queen Anne Victorian W/seasonal Panoramic Lake Views Minutes To Lake Hopatcong! Step Into Timeless Elegance With This One-of-a-kind Victorian Known As The Historic William Arnott House. This Architecturally Significant Home Offers A Perfect Blend Of Original Charm And Modern Updates. The Grand Wrap-around Porch Welcomes You Into A Gracious Entry Foyer And Exquisite Grand Oak Staircase And Fireplace. The Formal Living And Dining Rooms Both Feature Dramatic Floor-to-ceiling Windows And Beautiful Fireplaces, Creating A Warm And Inviting Atmosphere. The Beautifully Renovated Kitchen Features A Center Island, Breakfast Bar, Coffee Station, Stainless Appliances, And A Picturesque Window Overlooking The Private Backyard. The 2nd Floor Offers A Primary Suite Complete With An Original Fireplace, Walk-in Closet, Ensuite Bath Featuring A Walk-in Shower And Classic Clawfoot Soaking Tub. Two Additional Spacious Bedrooms, Full Bath And Juliet Balcony Complete This Level. The 3rd Floor Provides Exceptional Versatility W/3 Bedrooms, A Full Bath, A Bonus Rm And A Large Storage Rm. Outdoors, The Fenced Yard Is An Entertainer's Paradise With 2 Patios, Gorgeous Inground Pool, Hardscaping And Landscaping, Plus Detached 2 Car Garage. This Extraordinary Home Has Been Lovingly Maintained And Thoughtfully Updated, Offering Historical Character W/modern Amenities. Located Walking Distance To Lake Hopatcong Beaches, Parks, Downtown Mount Arlington This Is More Than A Home, It's A Lifestyle!
Rooms Sizes
Kitchen:
14x11 First
Dining Room:
22x14 First
Living Room:
24x15 First
Family Room:
21x15 First
Den:
n/a
Bedroom 1:
22x11 Second
Bedroom 2:
17x15 Second
Bedroom 3:
16x14 Second
Bedroom 4:
14x10 Third
Room Levels
Basement:
Foyer
Ground:
n/a
Level 1:
n/a
Level 2:
n/a
Level 3:
n/a
Level Other:
n/a
Room Features
Kitchen:
Breakfast Bar, Center Island, Eat-In Kitchen
Dining Room:
Formal Dining Room
Master Bedroom:
Full Bath, Walk-In Closet
Bath:
Stall Shower And Tub
Interior Features
Square Foot:
4,396
Year Renovated:
2022
Basement:
Yes - Full
Full Baths:
3
Half Baths:
1
Appliances:
Carbon Monoxide Detector, Dishwasher, Range/Oven-Gas, Refrigerator, Stackable Washer/Dryer
Flooring:
Carpeting, Tile, Wood
Fireplaces:
4
Fireplace:
Bedroom 1, Dining Room, Foyer/Hall, Living Room
Interior:
CODetect,CedrClst,FireExtg,CeilHigh,SmokeDet,SoakTub,StallTub,WlkInCls
Exterior Features
Garage Space:
2-Car
Garage:
Detached Garage
Driveway:
2 Car Width, Blacktop
Roof:
Asphalt Shingle
Exterior:
Clapboard
Swimming Pool:
Yes
Pool:
In-Ground Pool
Utilities
Heating System:
1 Unit
Heating Source:
Gas-Natural
Cooling:
Window A/C(s)
Water Heater:
From Furnace
Water:
Well
Sewer:
Public Sewer
Services:
n/a
Lot Features
Acres:
1.25
Lot Dimensions:
210 x 280
Lot Features:
Corner
School Information
Elementary:
n/a
Middle:
n/a
High School:
Roxbury High School (9-12)
Community Information
County:
Morris
Town:
Mount Arlington Boro
Neighborhood:
n/a
Application Fee:
n/a
Association Fee:
n/a
Fee Includes:
n/a
Amenities:
n/a
Pets:
n/a
Financial Considerations
List Price:
$999,000
Tax Amount:
$20,054
Land Assessment:
$144,500
Build. Assessment:
$840,500
Total Assessment:
$985,000
Tax Rate:
2.04
Tax Year:
2024
Ownership Type:
Fee Simple
Listing Information
MLS ID:
3979707
List Date:
08-06-2025
Days On Market:
83
Listing Broker:
COMPASS NEW JERSEY, LLC
Listing Agent:


















































Request More Information
Shawn and Diane Fox
RE/MAX American Dream
3108 Route 10 West
Denville, NJ 07834
Call: (973) 277-7853
Web: GlenmontCommons.com




