5303 Blvd East
West New York Town, NJ 07093
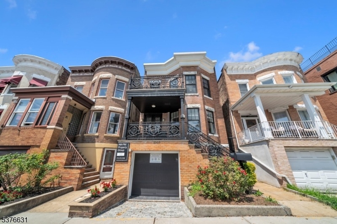
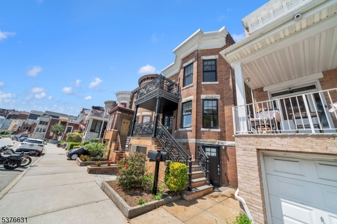
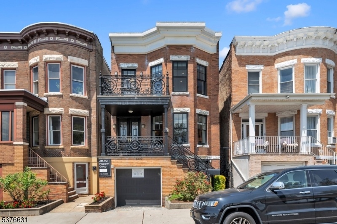
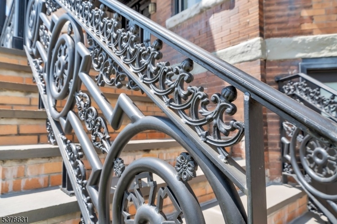
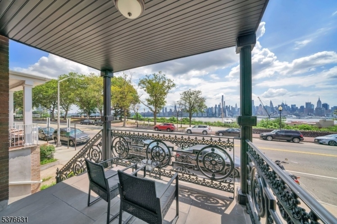
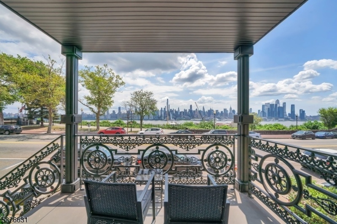
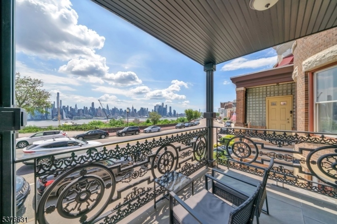
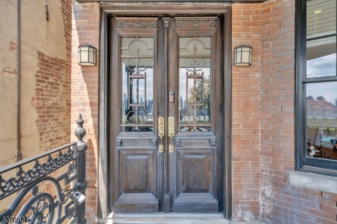
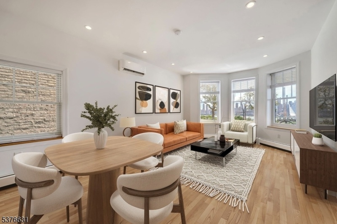
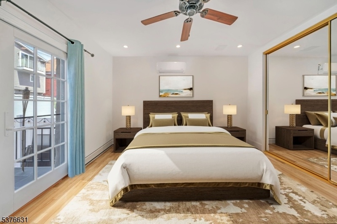
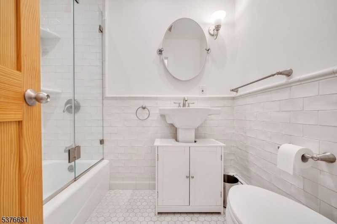
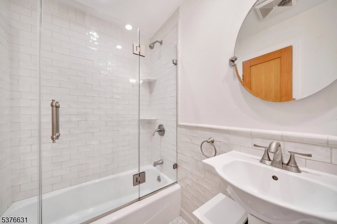
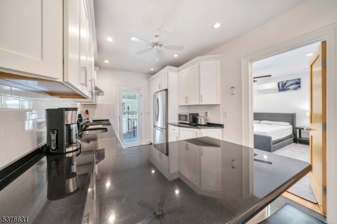
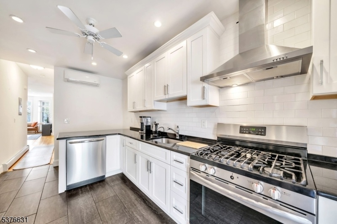
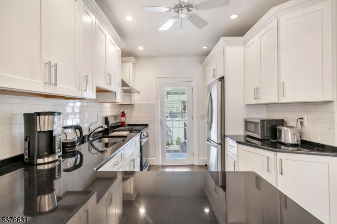
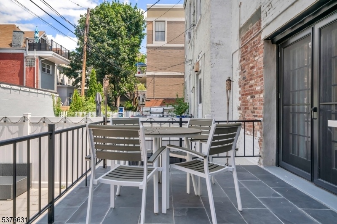
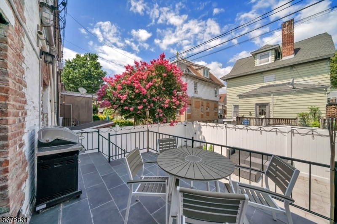
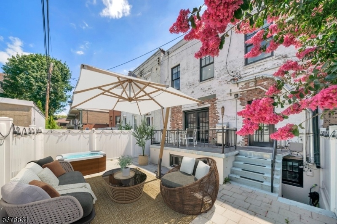
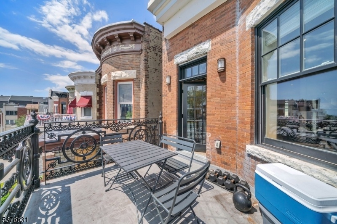
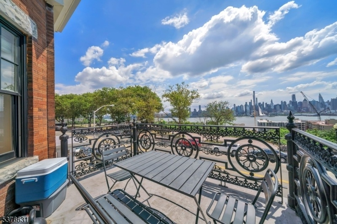
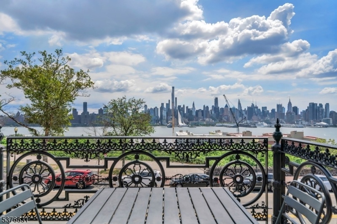
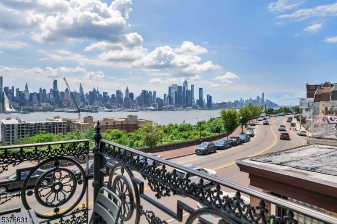
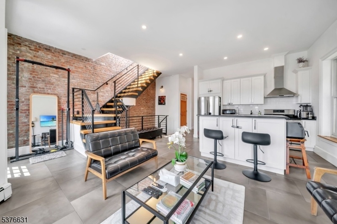
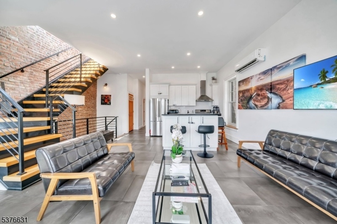
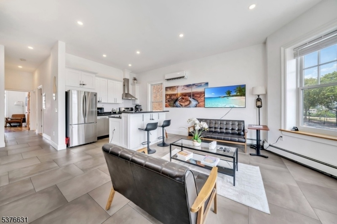
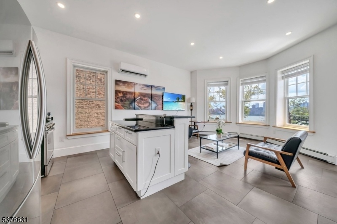
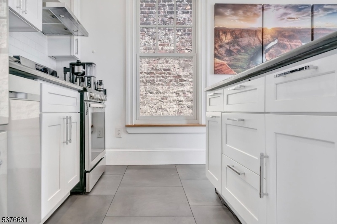
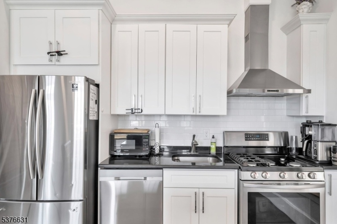
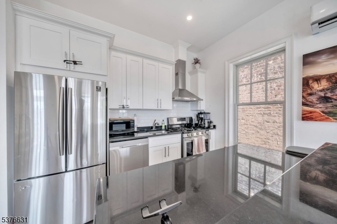
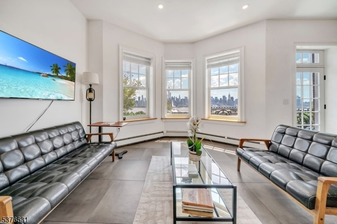
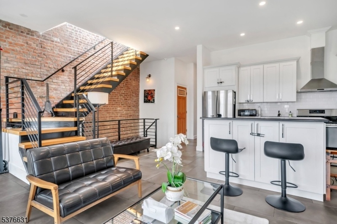
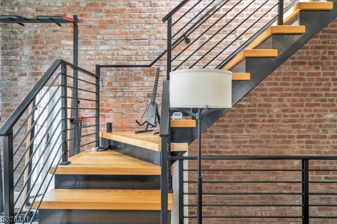
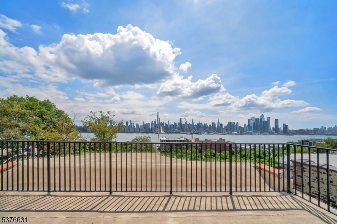
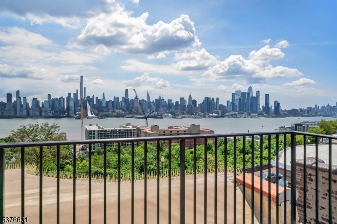
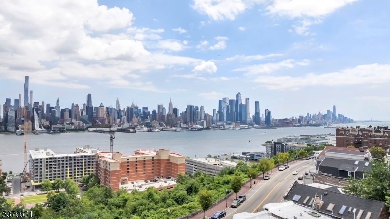
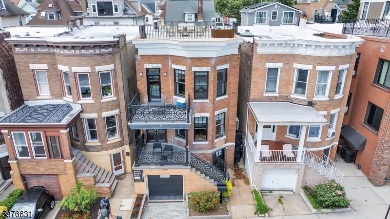
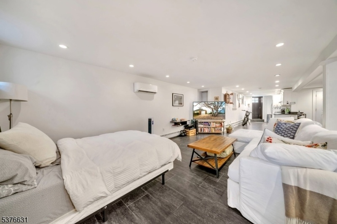
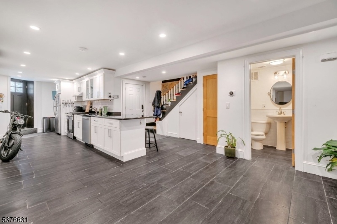
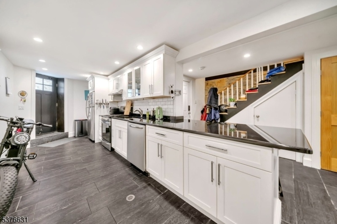
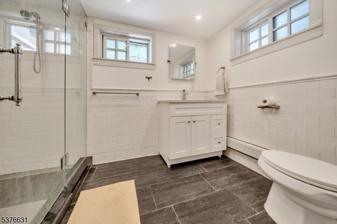
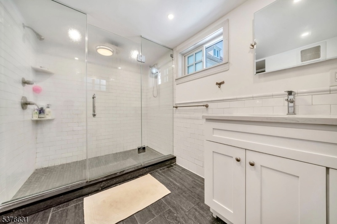
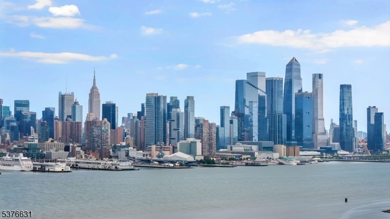
Price: $3,488,999
GSMLS: 3979627Type: Single Family
Style: Custom Home
Beds: 5
Baths: 5 Full
Garage: 2-Car
Year Built: 1930
Acres: 0.05
Property Tax: $18,194
Description
Breathtaking 5-bedroom Mansion W/ Iconic Nyc Skyline Views! Perched On Prestigious Boulevard East, This Stunning 5-bedroom, 5-bathroom Estate Is A Rare Find?offering Sweeping, Unobstructed Views Of The Manhattan Skyline That Will Leave You Breathless. Thoughtfully Updated W/ New Plumbing & Electrical Systems, This Home Blends Timeless Charm W/ Modern Reliability. The Brick Structure Is Already Equipped To Support A Fourth Level, Unlocking Even More Living Space & Architectural Impact. Imagine The Possibilities: A Private Penthouse Suite, An Artist?s Loft, Or A Rooftop Terrace?the Choice Is Yours. This Is Your Canvas To Personalize, Elevate, & Make Your Own, All While Preserving The Character Of A Home Built To Inspire. Opportunities To Own On Boulevard East Come Perhaps Once In A Decade?making This Not Only A Dream Home, But A Smart Long-term Investment. For Savvy Investors, The Location Alone Speaks Volumes. For Homeowners, It?s A Legacy Property?a Home Meant To Be Cherished & Passed Down For Generations. Whether You?re Expanding Your Portfolio Or Planting Roots In One Of The Most Coveted Neighborhoods In The Tri-state Area, This Is More Than A Residence?it?s A Statement. Also Zoned To Be Used As A Legal 2-family. This Home Is Equipped For Versatility- Easy To Covert Back & Forth At Ease. Live In One Unit & Lease The Other, Your Option! Enjoy Local Sidewalks W/ Facinating Views! Easy Access To Public Transportation. Less Than 5 Miles From Lincoln Tunnel & Major Highways.
Rooms Sizes
Kitchen:
First
Dining Room:
First
Living Room:
First
Family Room:
n/a
Den:
Ground
Bedroom 1:
Second
Bedroom 2:
Second
Bedroom 3:
Second
Bedroom 4:
First
Room Levels
Basement:
n/a
Ground:
Bath Main, Bath(s) Other, Den, Kitchen, Walkout
Level 1:
2Bedroom,BathMain,Foyer,LivDinRm,Porch
Level 2:
3Bedroom,BathMain,BathOthr,LivDinRm,Porch
Level 3:
n/a
Level Other:
n/a
Room Features
Kitchen:
See Remarks, Separate Dining Area
Dining Room:
n/a
Master Bedroom:
Full Bath
Bath:
n/a
Interior Features
Square Foot:
n/a
Year Renovated:
2018
Basement:
Yes - Finished
Full Baths:
5
Half Baths:
0
Appliances:
Carbon Monoxide Detector, Dishwasher, Range/Oven-Gas, Sump Pump
Flooring:
See Remarks, Wood
Fireplaces:
No
Fireplace:
n/a
Interior:
CODetect,SmokeDet,StallShw,TubShowr
Exterior Features
Garage Space:
2-Car
Garage:
Attached Garage
Driveway:
1 Car Width
Roof:
Flat
Exterior:
Brick
Swimming Pool:
n/a
Pool:
n/a
Utilities
Heating System:
Multi-Zone
Heating Source:
Gas-Natural
Cooling:
Central Air, Multi-Zone Cooling
Water Heater:
Electric
Water:
Public Water
Sewer:
Public Sewer
Services:
n/a
Lot Features
Acres:
0.05
Lot Dimensions:
25X79 AV
Lot Features:
n/a
School Information
Elementary:
n/a
Middle:
n/a
High School:
n/a
Community Information
County:
Hudson
Town:
West New York Town
Neighborhood:
n/a
Application Fee:
n/a
Association Fee:
n/a
Fee Includes:
n/a
Amenities:
n/a
Pets:
n/a
Financial Considerations
List Price:
$3,488,999
Tax Amount:
$18,194
Land Assessment:
$112,500
Build. Assessment:
$157,800
Total Assessment:
$270,300
Tax Rate:
8.26
Tax Year:
2024
Ownership Type:
Fee Simple
Listing Information
MLS ID:
3979627
List Date:
08-04-2025
Days On Market:
0
Listing Broker:
EXP REALTY, LLC
Listing Agent:










































Request More Information
Shawn and Diane Fox
RE/MAX American Dream
3108 Route 10 West
Denville, NJ 07834
Call: (973) 277-7853
Web: GlenmontCommons.com

