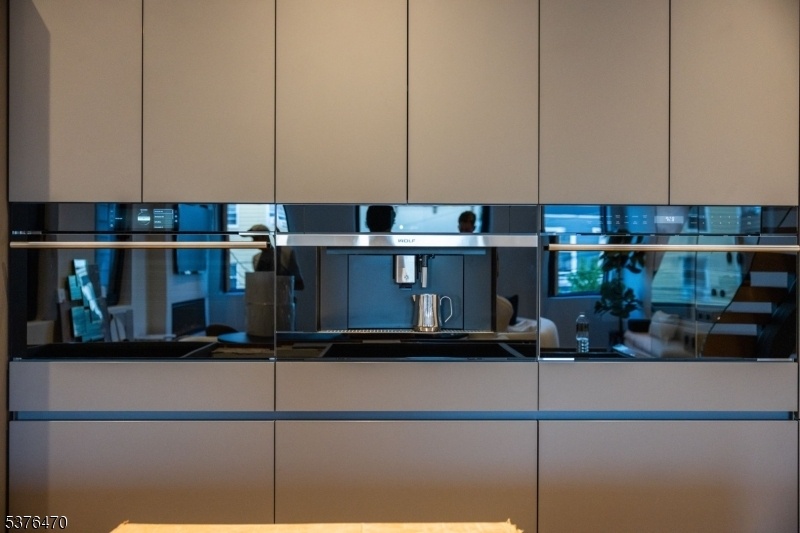91 Hancock Ave
Jersey City, NJ 07307





Price: $1,449,000
GSMLS: 3979586Type: Condo/Townhouse/Co-op
Style: Contemporary
Beds: 3
Baths: 3 Full
Garage: No
Year Built: 2024
Acres: 0.05
Property Tax: $13,529
Description
Welcome To 91 Hancock Avenue, Unit 2 A Brand New 3-bedroom, 3-bathroom Residence By Jack & Lumber, Jersey City's Premier Ultra-luxury Home Builder And The Only One In The Heights Crafting True Boutique Residences. Designed For Those Who Expect More, This Home Offers A Rare Blend Of Visionary Design, Refined Materials, And Exceptional Craftsmanship.the Bespoke Italian Kitchen Is A Standout, Featuring Integrated Led-lit Glass Cabinetry, A Paneled Sub-zero Designer Series Refrigerator, Black Glass Wolf Appliances, And A Neolith Porcelain Island With Integrated Sink And Induction Cooktop. Buster & Punch Solid Brass Hardware And Lighting Add Sculptural Tactility, While The Signature Jack & Lumber Floating Staircase Framed In Glass And Lit With Leds Anchors The Home Like A Modern Art Installation.triple-pane Drutex Windows Reduce Exterior Noise And Increase Energy Efficiency, While Radiant-heated Neolith-clad Bathrooms With Smart Toilets Offer Spa-like Comfort. Italian Walk-in Closets, 8-foot American Walnut Interior Doors, And Concealed Magnetic Hardware Elevate Every Detail.upstairs, A Sleek Wet Bar Leads To Your Private Rooftop Terrace Perfect For Open-air Entertaining Or Peaceful Mornings With A View.this Is More Than A Home. It's A Lifestyle Statement Crafted For Those Who Appreciate The Extraordinary. Schedule A Private Appointment And Fall In Love With Jack & Lumber.property Comes With 10-year Builder Warranty And May Qualify For 5-year Tax Abatement.
Rooms Sizes
Kitchen:
First
Dining Room:
First
Living Room:
First
Family Room:
n/a
Den:
n/a
Bedroom 1:
Second
Bedroom 2:
Second
Bedroom 3:
Second
Bedroom 4:
n/a
Room Levels
Basement:
n/a
Ground:
n/a
Level 1:
Kitchen,LivDinRm
Level 2:
3 Bedrooms
Level 3:
n/a
Level Other:
n/a
Room Features
Kitchen:
Center Island, Eat-In Kitchen, Pantry
Dining Room:
n/a
Master Bedroom:
Full Bath, Walk-In Closet
Bath:
Soaking Tub
Interior Features
Square Foot:
n/a
Year Renovated:
n/a
Basement:
No
Full Baths:
3
Half Baths:
0
Appliances:
Cooktop - Induction, Dishwasher, Microwave Oven, See Remarks, Wall Oven(s) - Electric, Wine Refrigerator
Flooring:
Wood
Fireplaces:
1
Fireplace:
Imitation, Living Room
Interior:
Bar-Wet, Walk-In Closet
Exterior Features
Garage Space:
No
Garage:
None
Driveway:
None
Roof:
See Remarks
Exterior:
See Remarks
Swimming Pool:
No
Pool:
n/a
Utilities
Heating System:
Multi-Zone, Radiant - Electric
Heating Source:
Gas-Natural
Cooling:
Central Air, Multi-Zone Cooling
Water Heater:
n/a
Water:
Public Water
Sewer:
Public Sewer
Services:
n/a
Lot Features
Acres:
0.05
Lot Dimensions:
25X95
Lot Features:
n/a
School Information
Elementary:
n/a
Middle:
n/a
High School:
n/a
Community Information
County:
Hudson
Town:
Jersey City
Neighborhood:
n/a
Application Fee:
n/a
Association Fee:
n/a
Fee Includes:
n/a
Amenities:
n/a
Pets:
n/a
Financial Considerations
List Price:
$1,449,000
Tax Amount:
$13,529
Land Assessment:
$605,900
Build. Assessment:
$250,000
Total Assessment:
$855,900
Tax Rate:
2.23
Tax Year:
2024
Ownership Type:
Condominium
Listing Information
MLS ID:
3979586
List Date:
08-05-2025
Days On Market:
0
Listing Broker:
NEW AND MODERN GROUP
Listing Agent:





Request More Information
Shawn and Diane Fox
RE/MAX American Dream
3108 Route 10 West
Denville, NJ 07834
Call: (973) 277-7853
Web: GlenmontCommons.com

