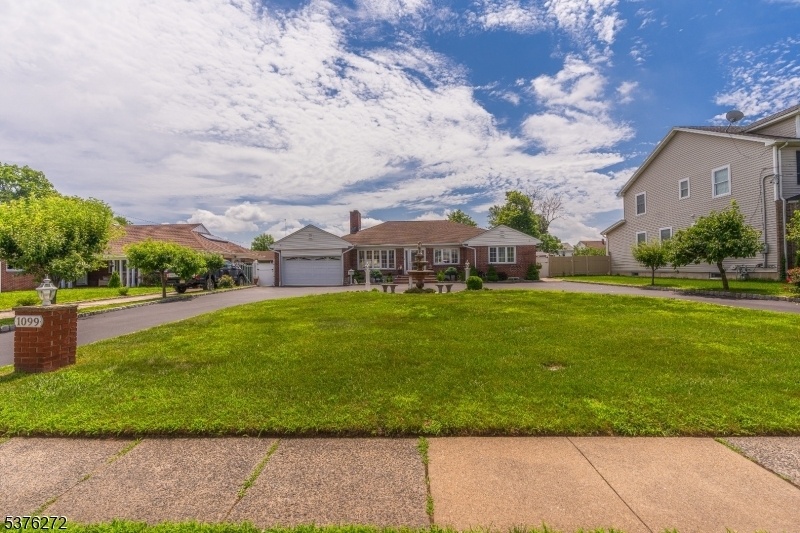1099 Burnet Ave
Union Twp, NJ 07083


































Price: $775,000
GSMLS: 3979484Type: Single Family
Style: Ranch
Beds: 5
Baths: 4 Full & 1 Half
Garage: 1-Car
Year Built: 1949
Acres: 0.46
Property Tax: $13,969
Description
This Home Is What Dreams Are Made Of! This Charming, Oversized Mother-daughter Ranch Is So Much Bigger Than It Looks From The Outside! Nestled On A Beautifully Manicured Lot With A Horseshoe Driveway, Benches, And A Fountain To Greet You, This Home Brings The Wow Factor Before You Even Go Inside. The Main Level Features Architectural Touches That Give Each Room Personality: The Cozy Living Room With Its Wood-burning Fireplace, To The Spacious Family Room That Opens To The Backyard. There Are 3 Generously Sized Bedrooms Upstairs, Including A Primary Suite With Wic And En Suite Bath That Has Direct Access To The Backyard Deck. The Eat-in Kitchen Is Prime For Any Home Chef, Complete With A Center Island, Pantry, And Easy Access To The Formal Dining Room. A Convenient Half Bath Adds Functionality To The Flow. The Fully Finished Basement Is Like Its Own Private Retreat, Complete With A Billiards Room, Laundry Area, Florida Kitchen, Den, 2 Additional Bedrooms (including One With A Private Full Bath), And A Second Full Bath. There?s Even A Private Bilco Entrance, Making It Ideal For Guests Who Want Their Own Space. And Then There?s The Backyard Fully Fenced For Privacy And Designed For Entertaining. Dive Into The Heated In-ground Pool, Fire Up The Grill In The Outdoor Kitchen Under The Gazebo, Or Lounge On The Patio With Friends. A Storage Shed And Beautifully Landscaped Yard Complete The Picture. All This, Just Minutes From Local Bus Transportation For An Easy Commute.
Rooms Sizes
Kitchen:
First
Dining Room:
First
Living Room:
First
Family Room:
First
Den:
Basement
Bedroom 1:
First
Bedroom 2:
First
Bedroom 3:
First
Bedroom 4:
Basement
Room Levels
Basement:
2 Bedrooms, Bath(s) Other, Den, Kitchen, Laundry Room
Ground:
n/a
Level 1:
3 Bedrooms, Bath Main, Bath(s) Other, Dining Room, Family Room, Kitchen, Living Room
Level 2:
n/a
Level 3:
n/a
Level Other:
n/a
Room Features
Kitchen:
Eat-In Kitchen, Separate Dining Area
Dining Room:
n/a
Master Bedroom:
n/a
Bath:
n/a
Interior Features
Square Foot:
n/a
Year Renovated:
n/a
Basement:
Yes - Finished
Full Baths:
4
Half Baths:
1
Appliances:
Dishwasher, Microwave Oven, Range/Oven-Gas, Refrigerator
Flooring:
Tile, Wood
Fireplaces:
1
Fireplace:
Living Room, Wood Burning
Interior:
n/a
Exterior Features
Garage Space:
1-Car
Garage:
Attached Garage
Driveway:
See Remarks
Roof:
Asphalt Shingle
Exterior:
Brick, Vinyl Siding
Swimming Pool:
Yes
Pool:
Heated, In-Ground Pool
Utilities
Heating System:
2 Units, Forced Hot Air
Heating Source:
Gas-Natural
Cooling:
2 Units, Central Air
Water Heater:
n/a
Water:
Public Water
Sewer:
Public Sewer
Services:
n/a
Lot Features
Acres:
0.46
Lot Dimensions:
78X255.08
Lot Features:
n/a
School Information
Elementary:
n/a
Middle:
n/a
High School:
n/a
Community Information
County:
Union
Town:
Union Twp.
Neighborhood:
n/a
Application Fee:
n/a
Association Fee:
n/a
Fee Includes:
n/a
Amenities:
n/a
Pets:
n/a
Financial Considerations
List Price:
$775,000
Tax Amount:
$13,969
Land Assessment:
$23,900
Build. Assessment:
$38,600
Total Assessment:
$62,500
Tax Rate:
22.35
Tax Year:
2024
Ownership Type:
Fee Simple
Listing Information
MLS ID:
3979484
List Date:
08-05-2025
Days On Market:
0
Listing Broker:
KELLER WILLIAMS REALTY
Listing Agent:


































Request More Information
Shawn and Diane Fox
RE/MAX American Dream
3108 Route 10 West
Denville, NJ 07834
Call: (973) 277-7853
Web: GlenmontCommons.com

