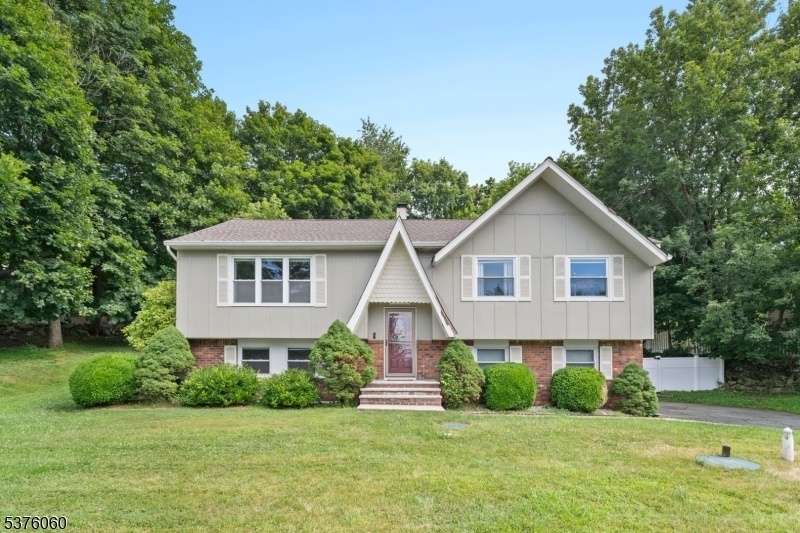9 Green Apple Ct
Sparta Twp, NJ 07871












































Price: $550,000
GSMLS: 3979426Type: Single Family
Style: Bi-Level
Beds: 3
Baths: 2 Full & 1 Half
Garage: 2-Car
Year Built: 1976
Acres: 0.52
Property Tax: $10,627
Description
Welcome To This Lovely 3-bedroom, 2.5-bath Bi-level Home Located On A Serene Cul-de-sac In Sparta. The Main Living Area Offers Vaulted Ceilings, Hardwood Floors, Abundant Natural Light, And An Open, Airy Feel That Blends Comfort With Character. The Kitchen Features Granite Countertops, Ample Cabinet Storage, Stainless Steel Appliances, And A Large Window Overlooking The Backyard Making It Both Functional And Full Of Charm. Just Off The Formal Dining Room, You'll Find An Added Sunroom A Cozy Retreat Surrounded By Windows And Views Of The Lush Yard. With Direct Access To A Back Deck, It's A Perfect Extension Of Your Living Space, Ideal For Outdoor Entertaining Or Peaceful Mornings With Coffee. Two Bathrooms Have Been Thoughtfully Updated, And The Lower Level Features Brand-new Luxury Plank Vinyl Flooring That Adds Warmth And Style. Additional Highlights Include A 2-car Garage, Generator Hookup, And Gas Hookup Available At The Street, Offering Comfort, Convenience, And Future Upgrade Potential. Step Outside To A Fully Fenced Backyard With Plenty Of Space To Relax Or Play, Plus Two Sheds, One With Electric Great For Storage, Hobbies, Or Workshop Use. Located Close To Lake Mohawk With No Additional Lake Fees And Just Minutes From Schools, Parks, And Town Amenities. This Is A Well-maintained, Move-in Ready Gem Is Something You Won't Want To Miss!
Rooms Sizes
Kitchen:
10x11 First
Dining Room:
10x11 First
Living Room:
17x13 First
Family Room:
Ground
Den:
n/a
Bedroom 1:
17x11 First
Bedroom 2:
9x13 First
Bedroom 3:
10x10 First
Bedroom 4:
n/a
Room Levels
Basement:
n/a
Ground:
Bath(s) Other, Rec Room, Utility Room
Level 1:
3Bedroom,BathMain,BathOthr,DiningRm,Kitchen,LivingRm,Screened
Level 2:
Attic
Level 3:
n/a
Level Other:
n/a
Room Features
Kitchen:
Eat-In Kitchen, Separate Dining Area
Dining Room:
Formal Dining Room
Master Bedroom:
Half Bath
Bath:
n/a
Interior Features
Square Foot:
n/a
Year Renovated:
n/a
Basement:
No
Full Baths:
2
Half Baths:
1
Appliances:
Dishwasher, Range/Oven-Electric, Refrigerator
Flooring:
Tile, Vinyl-Linoleum, Wood
Fireplaces:
No
Fireplace:
n/a
Interior:
CeilCath,StallShw
Exterior Features
Garage Space:
2-Car
Garage:
Attached,DoorOpnr,InEntrnc,OnStreet
Driveway:
1 Car Width, 2 Car Width, Blacktop, On-Street Parking
Roof:
Asphalt Shingle
Exterior:
Brick, Wood
Swimming Pool:
No
Pool:
n/a
Utilities
Heating System:
1 Unit, Multi-Zone
Heating Source:
Oil Tank Above Ground - Outside
Cooling:
1 Unit, Central Air
Water Heater:
Electric
Water:
Public Water
Sewer:
Septic 3 Bedroom Town Verified
Services:
Cable TV Available
Lot Features
Acres:
0.52
Lot Dimensions:
n/a
Lot Features:
Cul-De-Sac
School Information
Elementary:
SPARTA
Middle:
SPARTA
High School:
SPARTA
Community Information
County:
Sussex
Town:
Sparta Twp.
Neighborhood:
n/a
Application Fee:
n/a
Association Fee:
n/a
Fee Includes:
n/a
Amenities:
Playground, Storage
Pets:
Yes
Financial Considerations
List Price:
$550,000
Tax Amount:
$10,627
Land Assessment:
$145,800
Build. Assessment:
$150,300
Total Assessment:
$296,100
Tax Rate:
3.59
Tax Year:
2024
Ownership Type:
Fee Simple
Listing Information
MLS ID:
3979426
List Date:
08-05-2025
Days On Market:
0
Listing Broker:
KELLER WILLIAMS INTEGRITY
Listing Agent:












































Request More Information
Shawn and Diane Fox
RE/MAX American Dream
3108 Route 10 West
Denville, NJ 07834
Call: (973) 277-7853
Web: GlenmontCommons.com

