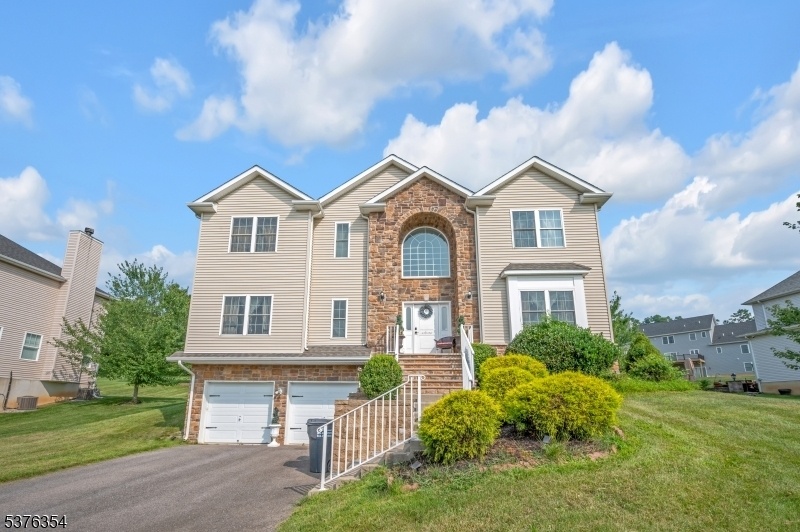6 Jacob Way
Lopatcong Twp, NJ 08865




































Price: $799,000
GSMLS: 3979392Type: Single Family
Style: Colonial
Beds: 4
Baths: 2 Full & 1 Half
Garage: 2-Car
Year Built: 2015
Acres: 0.48
Property Tax: $11,867
Description
Welcome To This Beautifully Crafted 4-bedroom, 2.5-bath Belvidere Model Located In The Sought-after Scenic Ridge Community. Offering 2,668 Square Feet Of Thoughtfully Designed Living Space, This Home Features Hardwood Floors, Elegant Tilework, And A Layout That Blends Comfort With Style. Enjoy The Convenience Of Public Water And Sewer, Natural Gas Service, And A Low-maintenance Exterior With Vinyl Siding And Belgian Block Curbs. This Home Is Built With Quality And Efficiency In Mind And Includes Energy-efficient Windows, A Steel-insulated Front Door, Solar Panels For Reduced Energy Costs, A 75-gallon Hot-water Heater, And A York Two-zone Gas Heating And Central Air System. Additional Highlights Include 200-amp Electrical Service, Dimensional Roofing Shingles With A 30-year Warranty, And Protective Ice And Water Shielding. Situated To Overlook The Lehigh Valley, The Home Offers Scenic Views That Enhance The Peaceful Charm Of This Exceptional Property. Schedule A Showing Today-a Must-see Home!
Rooms Sizes
Kitchen:
First
Dining Room:
First
Living Room:
First
Family Room:
First
Den:
n/a
Bedroom 1:
Second
Bedroom 2:
Second
Bedroom 3:
Second
Bedroom 4:
Second
Room Levels
Basement:
Rec Room
Ground:
n/a
Level 1:
DiningRm,FamilyRm,GarEnter,Kitchen,LivingRm,PowderRm
Level 2:
4 Or More Bedrooms, Bath Main, Bath(s) Other, Laundry Room
Level 3:
Attic
Level Other:
n/a
Room Features
Kitchen:
Breakfast Bar, Center Island, Eat-In Kitchen, Pantry, Separate Dining Area
Dining Room:
Formal Dining Room
Master Bedroom:
Full Bath, Walk-In Closet
Bath:
Jetted Tub, Soaking Tub, Stall Shower And Tub
Interior Features
Square Foot:
2,668
Year Renovated:
n/a
Basement:
Yes - Bilco-Style Door, Finished-Partially
Full Baths:
2
Half Baths:
1
Appliances:
Carbon Monoxide Detector, Cooktop - Gas, Dishwasher, Dryer, Kitchen Exhaust Fan, Microwave Oven, Refrigerator, See Remarks, Sump Pump, Washer
Flooring:
Wood
Fireplaces:
1
Fireplace:
Family Room, Wood Burning
Interior:
n/a
Exterior Features
Garage Space:
2-Car
Garage:
Built-In Garage
Driveway:
2 Car Width, Blacktop
Roof:
Asphalt Shingle
Exterior:
Brick, Vinyl Siding
Swimming Pool:
No
Pool:
n/a
Utilities
Heating System:
2 Units, Forced Hot Air, Multi-Zone
Heating Source:
Gas-Natural, Solar-Leased
Cooling:
2 Units, Central Air, Multi-Zone Cooling
Water Heater:
Gas
Water:
Public Water
Sewer:
Public Sewer, Septic 4 Bedroom Town Verified
Services:
Cable TV Available, Garbage Extra Charge
Lot Features
Acres:
0.48
Lot Dimensions:
n/a
Lot Features:
Mountain View
School Information
Elementary:
LOPATCONG
Middle:
LOPATCONG
High School:
PHILIPSBRG
Community Information
County:
Warren
Town:
Lopatcong Twp.
Neighborhood:
n/a
Application Fee:
n/a
Association Fee:
n/a
Fee Includes:
n/a
Amenities:
n/a
Pets:
n/a
Financial Considerations
List Price:
$799,000
Tax Amount:
$11,867
Land Assessment:
$84,700
Build. Assessment:
$312,600
Total Assessment:
$397,300
Tax Rate:
2.99
Tax Year:
2024
Ownership Type:
Fee Simple
Listing Information
MLS ID:
3979392
List Date:
08-04-2025
Days On Market:
47
Listing Broker:
WEICHERT REALTORS
Listing Agent:




































Request More Information
Shawn and Diane Fox
RE/MAX American Dream
3108 Route 10 West
Denville, NJ 07834
Call: (973) 277-7853
Web: GlenmontCommons.com

