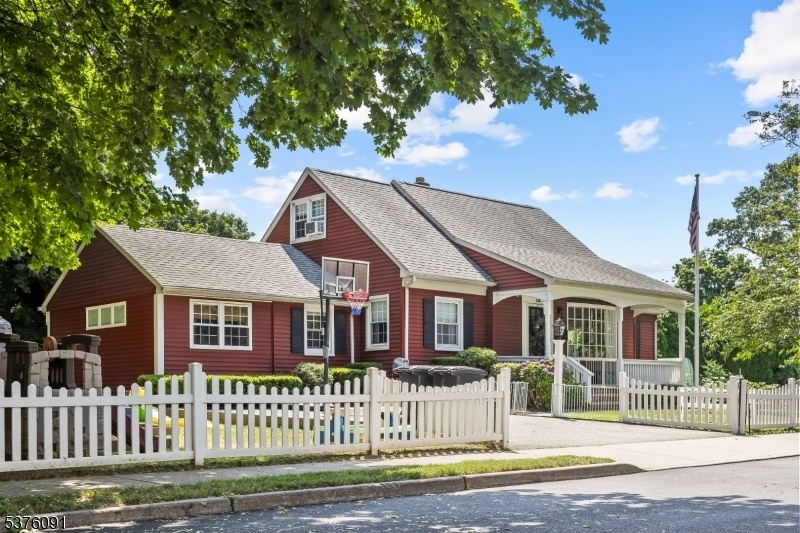138 Linwood Ter
Clifton City, NJ 07012






































Price: $619,000
GSMLS: 3979182Type: Single Family
Style: Cape Cod
Beds: 3
Baths: 2 Full
Garage: No
Year Built: 1940
Acres: 0.16
Property Tax: $10,031
Description
A Commuter's Dream In Clifton's Sought-after Allwood Section! Just 11 Miles From The Lincoln Tunnel And Walking Distance To Nyc-bound Bus Stops, This Beautifully Updated Cape Offers The Perfect Blend Of Convenience, Comfort, And Charm. Nestled On A Quiet Dead-end Street Right Next To Knollcroft Park, This Home Is Ideal For Commuters Seeking Easy Access To Nyc While Enjoying A Peaceful Suburban Lifestyle. Inside, You'll Find A Bright And Spacious Layout Featuring A Modern, Recently Renovated Eat-in Kitchen, A Formal Dining Room, And A Sun-filled Living Room Perfect For Both Everyday Living And Entertaining. The First Floor Includes Two Bedrooms And Two Full Bathrooms, Including A Private Master Bathroom, Both Of Which Have Been Tastefully Updated With Modern Finishes. Upstairs, A Third Bedroom Offers Privacy And Flexibility, Complete With An Oversized Closet Ideal As A Guest Room, Office, Or Bonus Space. The Finished Basement Adds Even More Usable Space With Areas For Storage, Laundry, And Utilities. Outside, Enjoy A Large Deck And Fully Fenced Backyard, Perfect For Summer Gatherings, Pets, Or Playtime. Double-wide Driveway Provide Ample Off-street Parking. Located In The Highly Desirable Allwood Section Of Clifton, You're Just Minutes From Shopping, Parks, Schools, And Major Roadways. Don't Miss This Move-in Ready Gem Schedule Your Private Showing Today!
Rooms Sizes
Kitchen:
n/a
Dining Room:
n/a
Living Room:
n/a
Family Room:
n/a
Den:
n/a
Bedroom 1:
n/a
Bedroom 2:
n/a
Bedroom 3:
n/a
Bedroom 4:
n/a
Room Levels
Basement:
Family Room, Laundry Room, Storage Room
Ground:
n/a
Level 1:
2Bedroom,BathMain,BathOthr,DiningRm,FamilyRm,Kitchen,LivingRm,OutEntrn
Level 2:
1 Bedroom, Office, Storage Room
Level 3:
n/a
Level Other:
n/a
Room Features
Kitchen:
Galley Type
Dining Room:
Living/Dining Combo
Master Bedroom:
Full Bath
Bath:
n/a
Interior Features
Square Foot:
n/a
Year Renovated:
2018
Basement:
Yes - Finished, Finished-Partially, Full
Full Baths:
2
Half Baths:
0
Appliances:
Carbon Monoxide Detector, Dishwasher, Range/Oven-Gas, Refrigerator
Flooring:
Vinyl-Linoleum, Wood
Fireplaces:
1
Fireplace:
Wood Burning
Interior:
Blinds
Exterior Features
Garage Space:
No
Garage:
None
Driveway:
2 Car Width, Blacktop, Off-Street Parking
Roof:
Asphalt Shingle
Exterior:
Aluminum Siding
Swimming Pool:
No
Pool:
n/a
Utilities
Heating System:
1 Unit, Forced Hot Air
Heating Source:
Gas-Natural
Cooling:
1 Unit, Central Air
Water Heater:
Gas
Water:
Public Water
Sewer:
Public Sewer
Services:
Cable TV
Lot Features
Acres:
0.16
Lot Dimensions:
75X94
Lot Features:
Cul-De-Sac
School Information
Elementary:
Number 9
Middle:
C.COLUMBUS
High School:
CLIFTON
Community Information
County:
Passaic
Town:
Clifton City
Neighborhood:
n/a
Application Fee:
n/a
Association Fee:
n/a
Fee Includes:
n/a
Amenities:
n/a
Pets:
n/a
Financial Considerations
List Price:
$619,000
Tax Amount:
$10,031
Land Assessment:
$94,700
Build. Assessment:
$74,300
Total Assessment:
$169,000
Tax Rate:
5.94
Tax Year:
2024
Ownership Type:
Fee Simple
Listing Information
MLS ID:
3979182
List Date:
08-03-2025
Days On Market:
0
Listing Broker:
REALTY ONE GROUP LEGEND
Listing Agent:






































Request More Information
Shawn and Diane Fox
RE/MAX American Dream
3108 Route 10 West
Denville, NJ 07834
Call: (973) 277-7853
Web: GlenmontCommons.com

