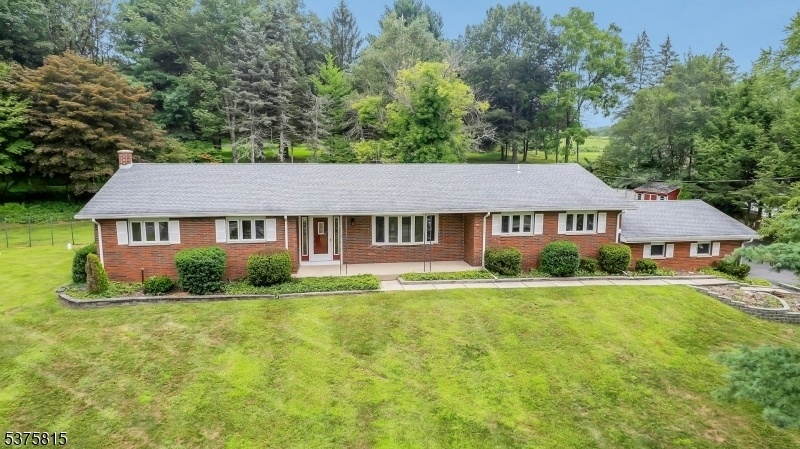516 Ridge Rd
Fredon Twp, NJ 07860



































Price: $550,000
GSMLS: 3979086Type: Single Family
Style: Ranch
Beds: 4
Baths: 3 Full
Garage: 2-Car
Year Built: 1970
Acres: 2.27
Property Tax: $10,681
Description
Beautiful Fredon Ranch On A Very Pretty And Large Property Is Now Available And Is A Terrific Opportunity To Create Your Dream Home With Plenty Of Room For An Amazing Lifestyle. This Expanded Ranch At 516 Ridge Rd With Approximately 2200 Square Feet Of Living Space Sits On A 2.27 Acre Lot And Is Being Sold With The Adjacent 3.66 Acre Lot, 520 Ridge Rd., Totalling Approximately 5.93 Acres. This Unique Offering Creates An Unparalleled Private Oasis In Fredon, Nj. The Solidly Built, Lovingly Cared For And Expanded Brick Ranch Offers Four Bright Bedrooms, Three Full Baths, Hardwood Floors, A Great Family Room With Fireplace And Access To The Gorgeous Rear Yard Along With A Dedicated Office Providing The Perfect Space For Remote Work Or A Quiet Study. The Large, Unfinished Lower Level With High Ceilings Is A Blank Canvas, Ready For You To Create The Additional Living Space Of Your Dreams. 520 Ridge Rd Does Contain A Driveway Easement For The Neighboring Landowner At 522 Ridge Rd. Well, Septic, Electric And Oil Fuelded Home. Dual Above Ground Oil Tanks Located In The Basement. This Is A Rare Opportunity To Own A Peaceful Retreat With Abundant Space And Endless Potential. Must See The Property In Person, Its A Beauty!
Rooms Sizes
Kitchen:
n/a
Dining Room:
n/a
Living Room:
n/a
Family Room:
n/a
Den:
n/a
Bedroom 1:
n/a
Bedroom 2:
n/a
Bedroom 3:
n/a
Bedroom 4:
n/a
Room Levels
Basement:
n/a
Ground:
n/a
Level 1:
n/a
Level 2:
n/a
Level 3:
n/a
Level Other:
n/a
Room Features
Kitchen:
Eat-In Kitchen, Pantry
Dining Room:
n/a
Master Bedroom:
n/a
Bath:
n/a
Interior Features
Square Foot:
2,208
Year Renovated:
n/a
Basement:
Yes - Full, Unfinished
Full Baths:
3
Half Baths:
0
Appliances:
Carbon Monoxide Detector, Dishwasher, Microwave Oven, Range/Oven-Electric, Washer
Flooring:
Wood
Fireplaces:
1
Fireplace:
Family Room, Pellet Stove
Interior:
n/a
Exterior Features
Garage Space:
2-Car
Garage:
Attached Garage
Driveway:
1 Car Width, 2 Car Width
Roof:
Asphalt Shingle
Exterior:
Brick
Swimming Pool:
No
Pool:
n/a
Utilities
Heating System:
Baseboard - Hotwater
Heating Source:
Oil Tank Above Ground - Inside
Cooling:
1 Unit, Central Air
Water Heater:
See Remarks
Water:
Well
Sewer:
Septic
Services:
n/a
Lot Features
Acres:
2.27
Lot Dimensions:
n/a
Lot Features:
n/a
School Information
Elementary:
n/a
Middle:
n/a
High School:
n/a
Community Information
County:
Sussex
Town:
Fredon Twp.
Neighborhood:
n/a
Application Fee:
n/a
Association Fee:
n/a
Fee Includes:
n/a
Amenities:
n/a
Pets:
n/a
Financial Considerations
List Price:
$550,000
Tax Amount:
$10,681
Land Assessment:
$105,900
Build. Assessment:
$236,800
Total Assessment:
$342,700
Tax Rate:
3.12
Tax Year:
2024
Ownership Type:
Fee Simple
Listing Information
MLS ID:
3979086
List Date:
08-02-2025
Days On Market:
46
Listing Broker:
PROMINENT PROPERTIES SIR
Listing Agent:



































Request More Information
Shawn and Diane Fox
RE/MAX American Dream
3108 Route 10 West
Denville, NJ 07834
Call: (973) 277-7853
Web: GlenmontCommons.com

