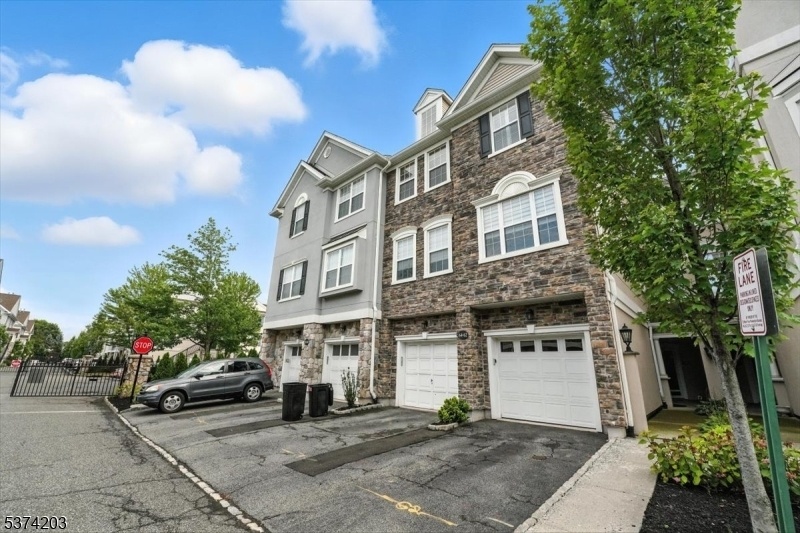64 George Russell Way
Clifton City, NJ 07013










































Price: $575,000
GSMLS: 3978040Type: Condo/Townhouse/Co-op
Style: Multi Floor Unit
Beds: 3
Baths: 2 Full & 1 Half
Garage: 1-Car
Year Built: 2005
Acres: 0.00
Property Tax: $10,619
Description
Welcome To This Spacious And Beautifully Designed 3-level Townhome In The Highly Sought-after Cambridge Crossings Community. This Home Offers Approximately 2,300 Sq. Ft. Of Comfortable Living Space, Featuring 2 Bedrooms Plus Additional Bedroom-style Bonus Rooms, Ideal For A Home Office, Guest Room, Den, Or Recreation Space. Each Room Includes Generous Closet Space For Added Convenience. This 2.5 Bath Home Offers Approximately 2,300 Sq. Ft. Of Comfortable Living.enjoy Cathedral Ceilings, An Open-concept Layout Across All Levels, Multiple Sitting Areas, Abundant Natural Light, And Oversized Rooms Throughout. Storage Is Plentiful With Ample Closets And Additional Space.community Amenities Include Gated Access, An Outdoor Pool, Clubhouse, And Fitness Center. Conveniently Located Near Nyc Transportation, Parks, And Pet-friendly Too.
Rooms Sizes
Kitchen:
13x15 First
Dining Room:
11x12 First
Living Room:
16x14 First
Family Room:
n/a
Den:
n/a
Bedroom 1:
15x17 Second
Bedroom 2:
16x13 Third
Bedroom 3:
Third
Bedroom 4:
n/a
Room Levels
Basement:
n/a
Ground:
n/a
Level 1:
DiningRm,GarEnter,Kitchen,Laundry,LivingRm,PowderRm,Walkout
Level 2:
2Bedroom,BathMain,BathOthr,Office,SittngRm
Level 3:
1Bedroom,Office,SittngRm
Level Other:
n/a
Room Features
Kitchen:
Breakfast Bar
Dining Room:
n/a
Master Bedroom:
Full Bath, Walk-In Closet
Bath:
Jetted Tub, Stall Shower
Interior Features
Square Foot:
2,300
Year Renovated:
n/a
Basement:
No
Full Baths:
2
Half Baths:
1
Appliances:
Carbon Monoxide Detector, Dishwasher, Disposal, Dryer, Microwave Oven, Range/Oven-Gas, Refrigerator, Washer
Flooring:
Carpeting, Laminate, Wood
Fireplaces:
1
Fireplace:
Gas Fireplace, Living Room
Interior:
Blinds,CODetect,CeilCath,CeilHigh,JacuzTyp,SmokeDet,WlkInCls
Exterior Features
Garage Space:
1-Car
Garage:
Built-In Garage
Driveway:
1 Car Width, Additional Parking, Blacktop
Roof:
Asphalt Shingle
Exterior:
Stone, Stucco, Vinyl Siding
Swimming Pool:
n/a
Pool:
n/a
Utilities
Heating System:
1 Unit, Forced Hot Air, Multi-Zone
Heating Source:
Gas-Natural
Cooling:
2 Units, Central Air
Water Heater:
n/a
Water:
Public Water
Sewer:
Public Sewer
Services:
n/a
Lot Features
Acres:
0.00
Lot Dimensions:
SUSSEX
Lot Features:
Level Lot
School Information
Elementary:
n/a
Middle:
n/a
High School:
n/a
Community Information
County:
Passaic
Town:
Clifton City
Neighborhood:
Residential
Application Fee:
n/a
Association Fee:
$639 - Monthly
Fee Includes:
Maintenance-Common Area, Maintenance-Exterior
Amenities:
n/a
Pets:
Yes
Financial Considerations
List Price:
$575,000
Tax Amount:
$10,619
Land Assessment:
$80,000
Build. Assessment:
$98,900
Total Assessment:
$178,900
Tax Rate:
5.94
Tax Year:
2024
Ownership Type:
Condominium
Listing Information
MLS ID:
3978040
List Date:
07-29-2025
Days On Market:
3
Listing Broker:
EXP REALTY, LLC
Listing Agent:










































Request More Information
Shawn and Diane Fox
RE/MAX American Dream
3108 Route 10 West
Denville, NJ 07834
Call: (973) 277-7853
Web: GlenmontCommons.com

