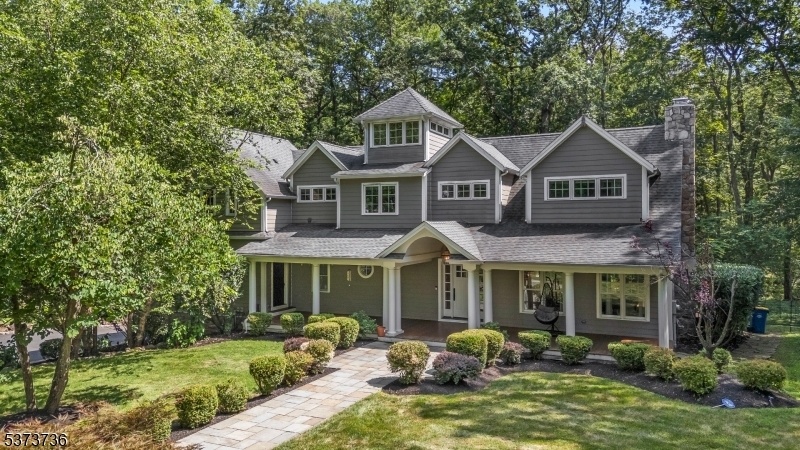76 Culberson Rd
Bernards Twp, NJ 07920






































Price: $1,599,000
GSMLS: 3977614Type: Single Family
Style: Custom Home
Beds: 5
Baths: 4 Full & 1 Half
Garage: 3-Car
Year Built: 1960
Acres: 2.18
Property Tax: $24,375
Description
Stunning Custom Home Rebuilt In 2014, Offers 5 Bedrooms, 4.5 Baths, Finished Walk-out Basement, And A 3 Car Garage On A Beautiful Scenic Lot. This Lovely Home Showcases Gleaming Hardwood Floors, A Sunken Family Room With A Wood-burning Fireplace And Custom Built-ins, And A Huge Gourmet Kitchen Featuring Two Oversized Center Islands - Perfect For Entertaining. A Private Office/study/bedroom With A Separate Entrance Provides The Ideal Setup For An Office Or Multi-generational Living. The Impressive Primary Suite Features A Spa-like Bath, Private Balcony, And A Huge Walk-in Closet. The Second Bedroom Includes A Private En-suite Bath, While The Third And Fourth Bedrooms Share A Convenient Jack-and-jill Bathroom. The Fully Finished Walk-out Lower Level Features A Fifth Bedroom With Full Bath, A Mudroom And Second Laundry Area Off The Three-car Garage, Plenty Of Storage, A Full-service Bar, And A Cozy Stone-surround Fireplace. Enjoy The Peaceful Natural Setting From One Of The Many Outdoor Spaces: The Expansive Front Porch, Multiple Decks, Or The Oversized Patio With Built-in Fire Pit - Perfect For Summer Nights.this One-of-a-kind Custom Home Offers Luxurious Living In An Extremely Desirable Neighborhood, Just Minutes From Town, Transit, And Top-rated Bernards Township Schools Making It A Must See!!
Rooms Sizes
Kitchen:
First
Dining Room:
First
Living Room:
First
Family Room:
First
Den:
First
Bedroom 1:
Second
Bedroom 2:
Second
Bedroom 3:
Second
Bedroom 4:
Second
Room Levels
Basement:
1Bedroom,BathOthr,GarEnter,Laundry,MudRoom,RecRoom,Utility,Walkout
Ground:
n/a
Level 1:
1Bedroom,DiningRm,FamilyRm,Kitchen,LivingRm,Office,Pantry,Porch,PowderRm,Walkout
Level 2:
4 Or More Bedrooms, Bath Main, Bath(s) Other, Laundry Room
Level 3:
n/a
Level Other:
n/a
Room Features
Kitchen:
Center Island, Eat-In Kitchen, Pantry, Separate Dining Area
Dining Room:
Formal Dining Room
Master Bedroom:
Full Bath, Walk-In Closet
Bath:
Stall Shower And Tub
Interior Features
Square Foot:
4,516
Year Renovated:
2014
Basement:
Yes - Finished, Full
Full Baths:
4
Half Baths:
1
Appliances:
Carbon Monoxide Detector, Cooktop - Gas, Dishwasher, Dryer, Kitchen Exhaust Fan, Microwave Oven, Range/Oven-Gas, Refrigerator, Stackable Washer/Dryer, Sump Pump, Wall Oven(s) - Gas, Washer, Water Softener-Own, Wine Refrigerator
Flooring:
Tile, Wood
Fireplaces:
2
Fireplace:
Family Room, Gas Fireplace, Rec Room, Wood Burning
Interior:
Bar-Wet, Carbon Monoxide Detector, High Ceilings, Security System, Smoke Detector
Exterior Features
Garage Space:
3-Car
Garage:
Attached,DoorOpnr,InEntrnc
Driveway:
Blacktop, Driveway-Exclusive
Roof:
See Remarks
Exterior:
See Remarks
Swimming Pool:
No
Pool:
n/a
Utilities
Heating System:
ForcedHA,Humidifr,MultiZon
Heating Source:
Gas-Natural
Cooling:
2 Units, Central Air, Multi-Zone Cooling
Water Heater:
Gas
Water:
Well
Sewer:
Public Sewer
Services:
n/a
Lot Features
Acres:
2.18
Lot Dimensions:
n/a
Lot Features:
Stream On Lot
School Information
Elementary:
OAK ST
Middle:
W ANNIN
High School:
RIDGE
Community Information
County:
Somerset
Town:
Bernards Twp.
Neighborhood:
n/a
Application Fee:
n/a
Association Fee:
n/a
Fee Includes:
n/a
Amenities:
n/a
Pets:
Yes
Financial Considerations
List Price:
$1,599,000
Tax Amount:
$24,375
Land Assessment:
$337,600
Build. Assessment:
$1,137,900
Total Assessment:
$1,475,500
Tax Rate:
1.78
Tax Year:
2024
Ownership Type:
Fee Simple
Listing Information
MLS ID:
3977614
List Date:
07-25-2025
Days On Market:
0
Listing Broker:
KELLER WILLIAMS REALTY
Listing Agent:






































Request More Information
Shawn and Diane Fox
RE/MAX American Dream
3108 Route 10 West
Denville, NJ 07834
Call: (973) 277-7853
Web: GlenmontCommons.com

