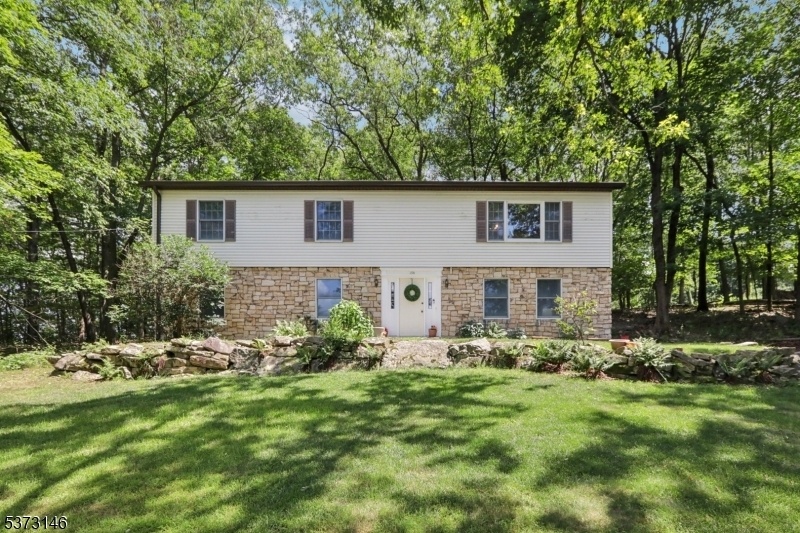134 Munson St
Randolph Twp, NJ 07869

































Price: $625,000
GSMLS: 3977375Type: Single Family
Style: Custom Home
Beds: 3
Baths: 3 Full
Garage: No
Year Built: 1987
Acres: 0.66
Property Tax: $11,108
Description
Welcome To This Custom Home Located In Desirable Randolph, Offering 3 Spacious Bedrooms And 3 Full Bathrooms Across Two Thoughtfully Designed Levels- Approximately 2400 Square Feet! Walk Into The Ground Level Featuring Incredible Flex Spaces Including A Large Family Room And Additional Bonus Rooms Conducive To Home Offices, Gyms Or Additional Living Spaces. Laundry And A Full Bathroom Is Conveniently On This Level. The Upstairs Main Level Features A Well Appointed Kitchen With New Granite Countertops And Stainless Steel Appliances, And Luxury Vinyl Plank Flooring For A Modern And Durable Touch. The Primary Suite Includes A Private Ensuite Full Bathroom For Your Comfort And Convenience. Two Spacious Bedrooms And Another Full Bathroom Complete This Floor. Enjoy Seamless Indoor-outdoor Living With A Deck That Overlooks A Large, Private Backyard Perfect For Relaxing Or Entertaining. Additional Highlights Include A Young 4-year-old Roof And Ample Natural Light Throughout. Top Randolph Schools And Close Proximity To Dover Train Station, Highways And Shopping. Please Note Street Sign On Corner Says West Munson Avenue. Tax Record Says Munson Street. Purchase Includes Adjacent .23 Acre Vacant Lot 142 W Munson St. Lot 9 Block 131. Additional Annual Taxes $1038.
Rooms Sizes
Kitchen:
12x10 Second
Dining Room:
10x9 Second
Living Room:
23x15 Second
Family Room:
24x20 Ground
Den:
n/a
Bedroom 1:
17x13 Second
Bedroom 2:
13x12 Second
Bedroom 3:
13x9 Second
Bedroom 4:
n/a
Room Levels
Basement:
n/a
Ground:
BathMain,FamilyRm,Laundry,Leisure,Office,Walkout
Level 1:
n/a
Level 2:
3Bedroom,BathMain,BathOthr,Kitchen,LivDinRm,Pantry
Level 3:
n/a
Level Other:
n/a
Room Features
Kitchen:
Pantry
Dining Room:
Living/Dining Combo
Master Bedroom:
n/a
Bath:
Tub Shower
Interior Features
Square Foot:
n/a
Year Renovated:
n/a
Basement:
No
Full Baths:
3
Half Baths:
0
Appliances:
Dishwasher, Dryer, Microwave Oven, Range/Oven-Electric, Refrigerator, Washer
Flooring:
Carpeting, See Remarks, Tile
Fireplaces:
1
Fireplace:
Wood Stove-Freestanding
Interior:
n/a
Exterior Features
Garage Space:
No
Garage:
n/a
Driveway:
2 Car Width
Roof:
Asphalt Shingle
Exterior:
Stone, Vinyl Siding
Swimming Pool:
n/a
Pool:
n/a
Utilities
Heating System:
Baseboard - Electric
Heating Source:
Electric
Cooling:
Ceiling Fan, See Remarks, Window A/C(s)
Water Heater:
Electric
Water:
Public Water
Sewer:
Septic
Services:
Cable TV Available, Garbage Included
Lot Features
Acres:
0.66
Lot Dimensions:
n/a
Lot Features:
n/a
School Information
Elementary:
Fernbrook Elementary School (K-5)
Middle:
Randolph Middle School (6-8)
High School:
Randolph High School (9-12)
Community Information
County:
Morris
Town:
Randolph Twp.
Neighborhood:
n/a
Application Fee:
n/a
Association Fee:
n/a
Fee Includes:
n/a
Amenities:
n/a
Pets:
n/a
Financial Considerations
List Price:
$625,000
Tax Amount:
$11,108
Land Assessment:
$139,800
Build. Assessment:
$252,600
Total Assessment:
$392,400
Tax Rate:
2.83
Tax Year:
2024
Ownership Type:
Fee Simple
Listing Information
MLS ID:
3977375
List Date:
07-24-2025
Days On Market:
48
Listing Broker:
WEICHERT REALTORS CORP HQ
Listing Agent:

































Request More Information
Shawn and Diane Fox
RE/MAX American Dream
3108 Route 10 West
Denville, NJ 07834
Call: (973) 277-7853
Web: GlenmontCommons.com




