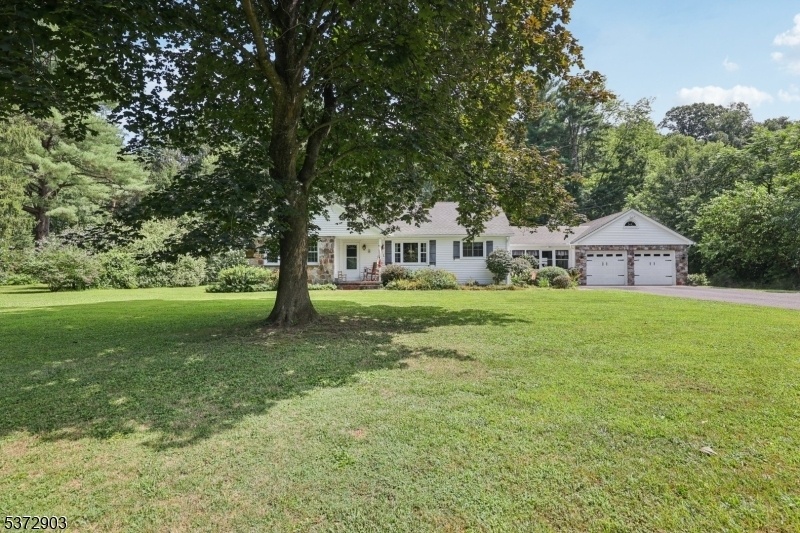31 Us Highway 46
Knowlton Twp, NJ 07832


































Price: $389,999
GSMLS: 3977086Type: Single Family
Style: Ranch
Beds: 2
Baths: 2 Full
Garage: 2-Car
Year Built: 1950
Acres: 1.41
Property Tax: $5,949
Description
This Meticulously Maintained, Spotless Home Is Truly Move-in Ready And Includes A Recently Replaced Septic. The Spacious Living Room Features A Cozy Fireplace, Bay Window, And Gleaming Hardwood Floors Throughout. The Home Also Boasts Two 1st Floor Bedrooms, Full Bath, Dining Area, Updated Kitchen. Rounding Out The 1st Floor You Will Find An Oversized 1st Floor Laundry Room Doubling As A Pantry Area, Gives Convenience And Functionality. Downstairs Is A Finished Basement Adding Additional Living Space, With A Family Room, Office Area, Wet Bar With Fridge, And A Full Bathroom. Perfect Space For Guests Or A Private Retreat. Tucked Away Is Hidden Storage Areas Offering Extra Storage Space, Or Think Wine Cellar! Back Upstairs The Enclosed 3 Season Porch With Slate Flooring Offers The Perfect Lounge Spot On Rainy Days And The Fully Fenced Backyard With Patio, Is Ideal For Entertaining Or Relaxing In Privacy. In Addition There Is An Oversized Two-car Garage With Workshop Area And Back Door For Those That Like To Tinker. With An Amazing Location For Commuters, And For Those That Desire Shopping In The Poconos, Scenic Hiking Trails, Kayaking, Swimming, And Fishing. Don't Miss This Inviting, Affordable, Move-in Ready Gem That Will Check All The Boxes With Space, Style, Storage And Location!.
Rooms Sizes
Kitchen:
12x12 First
Dining Room:
13x11 First
Living Room:
18x14 First
Family Room:
22x21 Basement
Den:
n/a
Bedroom 1:
13x13 First
Bedroom 2:
13x11 First
Bedroom 3:
Basement
Bedroom 4:
n/a
Room Levels
Basement:
Bath(s) Other, Family Room, Office, Storage Room, Utility Room
Ground:
n/a
Level 1:
2Bedroom,BathMain,DiningRm,Florida,GarEnter,Kitchen,Laundry,LivingRm,Porch
Level 2:
Attic,SeeRem,Storage
Level 3:
n/a
Level Other:
n/a
Room Features
Kitchen:
Country Kitchen, Eat-In Kitchen, Pantry
Dining Room:
n/a
Master Bedroom:
n/a
Bath:
n/a
Interior Features
Square Foot:
n/a
Year Renovated:
2024
Basement:
Yes - Finished, Full
Full Baths:
2
Half Baths:
0
Appliances:
Dishwasher, Dryer, Generator-Hookup, Microwave Oven, Range/Oven-Electric, Refrigerator, Self Cleaning Oven, Sump Pump, Washer, Water Filter, Water Softener-Own
Flooring:
Carpeting, Tile, Wood
Fireplaces:
1
Fireplace:
Living Room, Wood Burning
Interior:
StallShw,StallTub,TubShowr
Exterior Features
Garage Space:
2-Car
Garage:
Attached Garage, Oversize Garage
Driveway:
Blacktop
Roof:
Asphalt Shingle
Exterior:
Stone, Vinyl Siding
Swimming Pool:
n/a
Pool:
n/a
Utilities
Heating System:
Radiators - Hot Water
Heating Source:
Oil Tank Above Ground - Inside, Wood
Cooling:
1 Unit, Central Air
Water Heater:
Electric
Water:
Private, Well
Sewer:
Private, Septic
Services:
Cable TV Available, Garbage Extra Charge
Lot Features
Acres:
1.41
Lot Dimensions:
n/a
Lot Features:
Level Lot, Open Lot
School Information
Elementary:
KNOWLTON
Middle:
NO. WARREN
High School:
NO. WARREN
Community Information
County:
Warren
Town:
Knowlton Twp.
Neighborhood:
n/a
Application Fee:
n/a
Association Fee:
n/a
Fee Includes:
n/a
Amenities:
n/a
Pets:
Yes
Financial Considerations
List Price:
$389,999
Tax Amount:
$5,949
Land Assessment:
$44,500
Build. Assessment:
$104,900
Total Assessment:
$149,400
Tax Rate:
3.98
Tax Year:
2024
Ownership Type:
Fee Simple
Listing Information
MLS ID:
3977086
List Date:
07-14-2025
Days On Market:
0
Listing Broker:
REALTY ONE GROUP NEXT DOOR
Listing Agent:


































Request More Information
Shawn and Diane Fox
RE/MAX American Dream
3108 Route 10 West
Denville, NJ 07834
Call: (973) 277-7853
Web: GlenmontCommons.com

