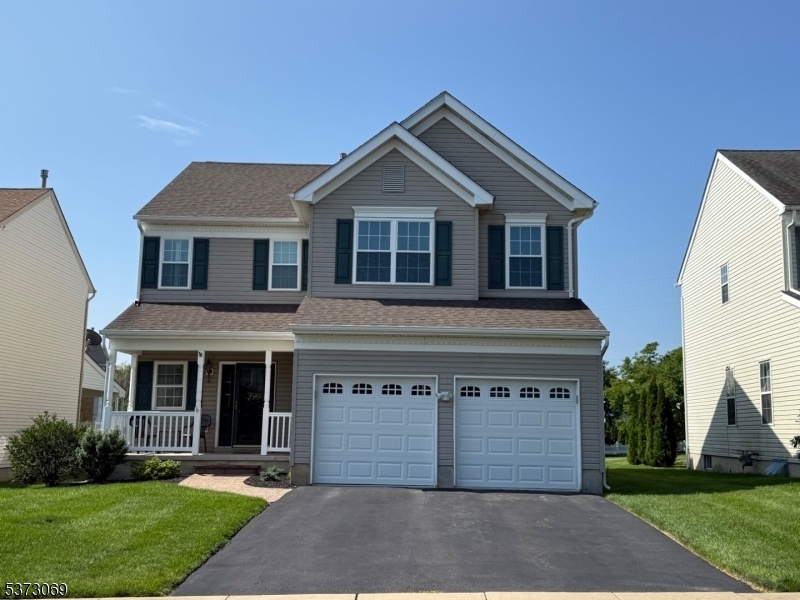762 Jackson Road
Greenwich Twp, NJ 08886


Price: $519,900
GSMLS: 3976849Type: Single Family
Style: Colonial
Beds: 4
Baths: 2 Full & 1 Half
Garage: 2-Car
Year Built: 1997
Acres: 0.17
Property Tax: $10,147
Description
The 4 Br Hardwick Model Offers Lots Of Living Space For The Money! At 2700 Square Foot Of Above Ground Living Space, This Home Does Not Disappoint! Move In Condition, And Ready To Go! Features 9' Ceilings On Main Floor, Family Room W/gas Fireplace With Remote, Formal Lr And Dr W/crown Molding, Plus An Added Enclosed Sunporch With Electric Out To The Composite Deck. Over $50k In Recent Updates -- New Roof 2021, Hot Water Heater, Attic Fan, Garage Doors Opener - All Approx. 5 Years And Under. Upgraded New Windows (triple Pane) -2017, Furnace, & Hardwood Floors -- All Under 10 Years Old. If You Want A Big Spacious Primary Bedroom, This Home Has It! Can Easily Fit A California King Suite, And Then Some. Plus There Are Three More Good Size Secondary Bedrooms, And Full Hall Bath. Eik Offers Updated Solid Surface Counters, And Tile Backsplash. Convenient First Floor Laundry Room With Washer & Dryer Included. Literally Nothing To Do But Move In And Make It Your Own. Pristine!!!!
Rooms Sizes
Kitchen:
17x9 First
Dining Room:
14x12 First
Living Room:
15x12 First
Family Room:
18x13 First
Den:
n/a
Bedroom 1:
17x17 Second
Bedroom 2:
12x10 Second
Bedroom 3:
11x10 Second
Bedroom 4:
14x13 Second
Room Levels
Basement:
n/a
Ground:
Dining Room, Family Room, Kitchen, Laundry Room, Living Room
Level 1:
4 Or More Bedrooms, Bath Main, Bath(s) Other
Level 2:
n/a
Level 3:
n/a
Level Other:
n/a
Room Features
Kitchen:
Breakfast Bar, Eat-In Kitchen, See Remarks
Dining Room:
Formal Dining Room
Master Bedroom:
Full Bath, Walk-In Closet
Bath:
Stall Shower And Tub
Interior Features
Square Foot:
2,726
Year Renovated:
n/a
Basement:
Yes - Full, Unfinished
Full Baths:
2
Half Baths:
1
Appliances:
Carbon Monoxide Detector, Central Vacuum, Dishwasher, Disposal, Dryer, Microwave Oven, Range/Oven-Gas, Refrigerator, Sump Pump, Washer
Flooring:
Carpeting, Laminate, Wood
Fireplaces:
1
Fireplace:
Family Room, Gas Fireplace
Interior:
Blinds,CODetect,FireExtg,CeilHigh,SmokeDet,StallShw,StallTub,TubShowr,WlkInCls
Exterior Features
Garage Space:
2-Car
Garage:
Attached Garage, Garage Door Opener
Driveway:
2 Car Width, Blacktop
Roof:
Asphalt Shingle
Exterior:
Vinyl Siding
Swimming Pool:
No
Pool:
n/a
Utilities
Heating System:
1 Unit, Forced Hot Air
Heating Source:
Gas-Natural
Cooling:
1 Unit, Attic Fan, Ceiling Fan, Central Air
Water Heater:
Gas
Water:
Public Water
Sewer:
Public Sewer
Services:
Cable TV Available, Garbage Extra Charge
Lot Features
Acres:
0.17
Lot Dimensions:
n/a
Lot Features:
Level Lot, Open Lot
School Information
Elementary:
GREENWICH
Middle:
STEWRTSVLE
High School:
PHILIPSBRG
Community Information
County:
Warren
Town:
Greenwich Twp.
Neighborhood:
Greenwich Chase
Application Fee:
$500
Association Fee:
$300 - Annually
Fee Includes:
Maintenance-Common Area
Amenities:
Jogging/Biking Path, Playground, Tennis Courts
Pets:
n/a
Financial Considerations
List Price:
$519,900
Tax Amount:
$10,147
Land Assessment:
$38,400
Build. Assessment:
$216,300
Total Assessment:
$254,700
Tax Rate:
3.98
Tax Year:
2024
Ownership Type:
Fee Simple
Listing Information
MLS ID:
3976849
List Date:
07-22-2025
Days On Market:
0
Listing Broker:
COLDWELL BANKER REALTY
Listing Agent:


Request More Information
Shawn and Diane Fox
RE/MAX American Dream
3108 Route 10 West
Denville, NJ 07834
Call: (973) 277-7853
Web: GlenmontCommons.com

