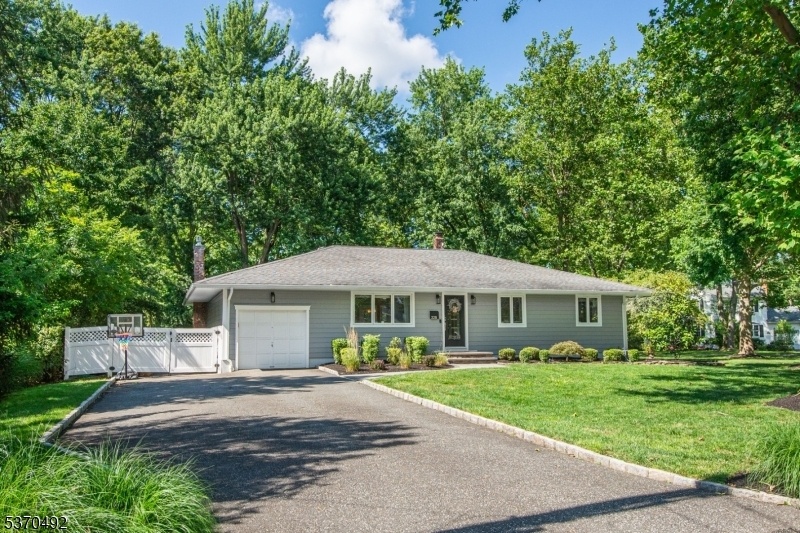328 Chaucer Dr
Berkeley Heights Twp, NJ 07922







































Price: $849,000
GSMLS: 3976838Type: Single Family
Style: Ranch
Beds: 3
Baths: 2 Full
Garage: 1-Car
Year Built: 1959
Acres: 0.34
Property Tax: $11,373
Description
Move In Ready 3 Bedroom Ranch Home In Desirable Neighborhood Of Berkeley Heights. One Floor Living With Open Concept Floor Plan. Hardwood Floors Throughout. Updated Kitchen With Ge Monogram 6 Burner Stove, Ss Appliances & Granite Counters. Living Room Flows Seamlessly To Large Dining Room With Gas Fireplace And Built-in Cabinetry. Crown Moldings Complete The Look. Primary Has Large Walk In Closet Along With Full Bath. Two Additional Bedrooms Complete This Level. Basement Has Been Finished For Additional Living Space With Bar Area, Lounge, Office And Working Out. Spacious Deck For Outdoor Entertaining With Lower Patio Area For Additional Use With Fully Fenced Yard. Two Hvac Units. Top Rated Schools. Close To Transit, Shopping, Route 78 And Newark Airport
Rooms Sizes
Kitchen:
19x13 First
Dining Room:
20x11 First
Living Room:
22x12 First
Family Room:
n/a
Den:
n/a
Bedroom 1:
15x14 First
Bedroom 2:
11x12 First
Bedroom 3:
11x10 First
Bedroom 4:
n/a
Room Levels
Basement:
Exercise,GameRoom,RecRoom,Storage
Ground:
n/a
Level 1:
3Bedroom,BathMain,BathOthr,DiningRm,GarEnter,Kitchen,LivingRm
Level 2:
n/a
Level 3:
n/a
Level Other:
n/a
Room Features
Kitchen:
Breakfast Bar, Center Island
Dining Room:
Living/Dining Combo
Master Bedroom:
1st Floor, Full Bath, Walk-In Closet
Bath:
Stall Shower
Interior Features
Square Foot:
n/a
Year Renovated:
n/a
Basement:
Yes - Finished-Partially, Full
Full Baths:
2
Half Baths:
0
Appliances:
Dishwasher, Disposal, Dryer, Microwave Oven, Range/Oven-Gas, Refrigerator, Sump Pump, Washer, Water Softener-Own
Flooring:
Laminate, Tile, Wood
Fireplaces:
1
Fireplace:
Dining Room, Gas Fireplace
Interior:
Blinds,CODetect,CedrClst,SecurSys,Skylight,SmokeDet,StallShw,TubShowr,WlkInCls
Exterior Features
Garage Space:
1-Car
Garage:
Attached Garage
Driveway:
2 Car Width, Blacktop
Roof:
Composition Shingle
Exterior:
Composition Siding
Swimming Pool:
n/a
Pool:
n/a
Utilities
Heating System:
2 Units, Forced Hot Air
Heating Source:
Gas-Natural
Cooling:
2 Units, Ceiling Fan, Central Air
Water Heater:
Gas
Water:
Public Water
Sewer:
Public Sewer
Services:
Cable TV Available, Garbage Extra Charge
Lot Features
Acres:
0.34
Lot Dimensions:
n/a
Lot Features:
Level Lot
School Information
Elementary:
n/a
Middle:
Columbia
High School:
Governor
Community Information
County:
Union
Town:
Berkeley Heights Twp.
Neighborhood:
n/a
Application Fee:
n/a
Association Fee:
n/a
Fee Includes:
n/a
Amenities:
n/a
Pets:
Yes
Financial Considerations
List Price:
$849,000
Tax Amount:
$11,373
Land Assessment:
$153,200
Build. Assessment:
$112,100
Total Assessment:
$265,300
Tax Rate:
4.29
Tax Year:
2024
Ownership Type:
Fee Simple
Listing Information
MLS ID:
3976838
List Date:
07-22-2025
Days On Market:
0
Listing Broker:
RE/MAX ACHIEVERS
Listing Agent:







































Request More Information
Shawn and Diane Fox
RE/MAX American Dream
3108 Route 10 West
Denville, NJ 07834
Call: (973) 277-7853
Web: GlenmontCommons.com

