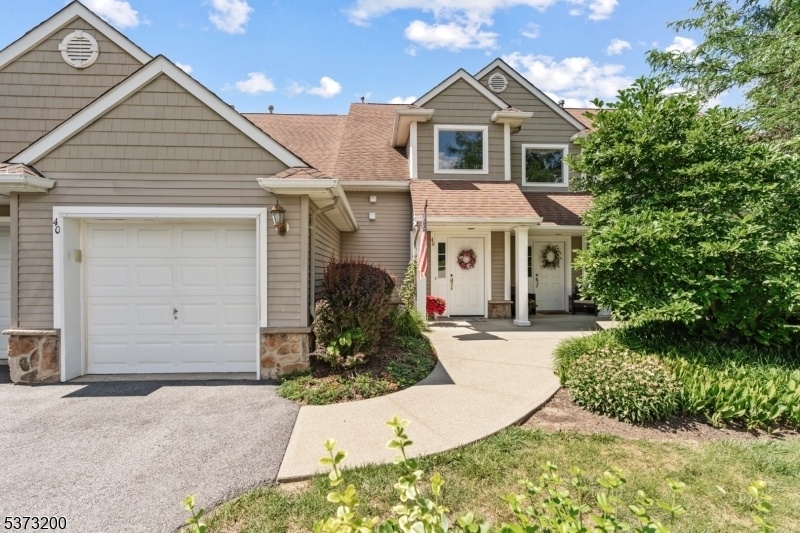40 Bourne Circle
Hardyston Twp, NJ 07419


































Price: $385,000
GSMLS: 3976688Type: Condo/Townhouse/Co-op
Style: Townhouse-End Unit
Beds: 3
Baths: 2 Full
Garage: 1-Car
Year Built: 2001
Acres: 0.00
Property Tax: $6,931
Description
Elevated Living Meets Everyday Ease In This Sun-drenched, End-unit Townhome Tucked Within The Very Desireable Crystal Springs Community. 3 Spacious Bedrooms, 2 Full Baths, And An Open-concept Layout Designed To Impress, This Home Offers Style, Serenity, And The Effortless Rhythm Of Resort Life. Soaring Ceilings And A Gas Fireplace Set The Tone, While Two Covered Decks Invite Slow Mornings And Golden Hour Views. The Views From This Perched Spot - Unreal. Sunset City. Every Night. The Kitchen Blends Form And Function, Corian Countertops, And Newer Appliances Including Stove, Microwave, Dishwasher, And Washer. The Private Primary Suite Feels Like A Retreat, Complete With Its Own Deck, Walk-in Closet, And Spa-style Soaking Tub And Separate Shower, And Updated Toilets. Major Systems Have Been Thoughtfully Upgraded: A Brand-new Ac System (2023), Newer Hot Water Heater (2022), And Updated Lighting Throughout. Direct Garage Access, Laundry In-unit, And Ample Guest Parking Add To The Convenience. Optional Membership Unlocks Award-winning Golf, Pools, Spa, And Fitness Centers. Whether A Weekend Escape Or Full-time Stay This Is Resort-style Living Redefined.
Rooms Sizes
Kitchen:
First
Dining Room:
n/a
Living Room:
First
Family Room:
n/a
Den:
First
Bedroom 1:
n/a
Bedroom 2:
First
Bedroom 3:
n/a
Bedroom 4:
n/a
Room Levels
Basement:
n/a
Ground:
Foyer,GarEnter,InsdEntr
Level 1:
3Bedroom,Attic,BathMain,BathOthr,DiningRm,Kitchen,Laundry,LivingRm,LivDinRm,Utility
Level 2:
n/a
Level 3:
n/a
Level Other:
n/a
Room Features
Kitchen:
Breakfast Bar, Separate Dining Area
Dining Room:
Living/Dining Combo
Master Bedroom:
1st Floor, Full Bath, Walk-In Closet
Bath:
Jetted Tub, Stall Shower
Interior Features
Square Foot:
1,583
Year Renovated:
n/a
Basement:
No
Full Baths:
2
Half Baths:
0
Appliances:
Dishwasher, Dryer, Microwave Oven, Range/Oven-Gas, Refrigerator, Washer
Flooring:
Carpeting, Tile
Fireplaces:
1
Fireplace:
Gas Fireplace
Interior:
CeilCath,CeilHigh,SoakTub,WlkInCls
Exterior Features
Garage Space:
1-Car
Garage:
Attached Garage, Finished Garage, Garage Parking
Driveway:
1 Car Width, Blacktop
Roof:
Composition Shingle
Exterior:
Vinyl Siding
Swimming Pool:
Yes
Pool:
Association Pool
Utilities
Heating System:
1 Unit, Forced Hot Air
Heating Source:
Gas-Natural
Cooling:
1 Unit, Ceiling Fan, Central Air
Water Heater:
Gas
Water:
Public Water, Water Charge Extra
Sewer:
Public Sewer
Services:
n/a
Lot Features
Acres:
0.00
Lot Dimensions:
n/a
Lot Features:
Corner, Mountain View, Skyline View
School Information
Elementary:
HARDYSTON
Middle:
HARDYSTON
High School:
WALLKILL
Community Information
County:
Sussex
Town:
Hardyston Twp.
Neighborhood:
Crystal Springs
Application Fee:
n/a
Association Fee:
$337 - Monthly
Fee Includes:
Maintenance-Common Area, Maintenance-Exterior, Snow Removal, Trash Collection
Amenities:
Club House, Exercise Room, Pool-Outdoor, Tennis Courts
Pets:
Number Limit
Financial Considerations
List Price:
$385,000
Tax Amount:
$6,931
Land Assessment:
$120,800
Build. Assessment:
$244,500
Total Assessment:
$365,300
Tax Rate:
2.01
Tax Year:
2024
Ownership Type:
Condominium
Listing Information
MLS ID:
3976688
List Date:
07-21-2025
Days On Market:
0
Listing Broker:
REALTY EXECUTIVES EXCEPTIONAL
Listing Agent:


































Request More Information
Shawn and Diane Fox
RE/MAX American Dream
3108 Route 10 West
Denville, NJ 07834
Call: (973) 277-7853
Web: GlenmontCommons.com

