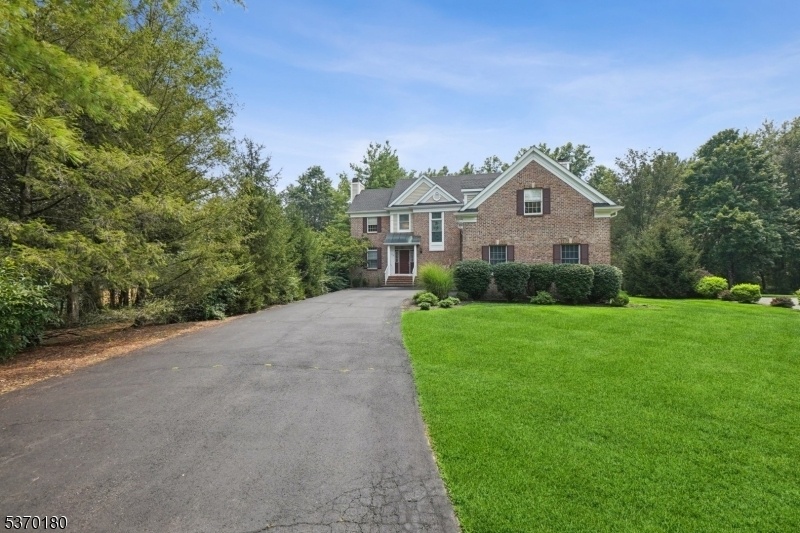28 Everson Pl
Bernards Twp, NJ 07920
































Price: $1,350,000
GSMLS: 3976613Type: Single Family
Style: Custom Home
Beds: 5
Baths: 3 Full & 1 Half
Garage: 2-Car
Year Built: 1998
Acres: 1.00
Property Tax: $18,108
Description
Excellent Value In Basking Ridge: Inviting And Elegant, This 5 Br 3.5 Bath Brick Col Sits On A Quiet Cul-de-sac Large, Park-like One-acre Property. Built In 1998 By Renowned Builder Bruce Boccina, This Sun-drenched Home Offers Spacious Rooms, A Versatile Floor Plan, And Exceptional Quality Throughout.the Main Level Features A Welcoming Living Room With Gas Fireplace, Elegant Dining Room, And A Large Eat-in Kitchen With Wood Cabinetry, Granite Counters, Center Island, And Stainless-steel Appliances. The Kitchen Opens To The Expansive Family Room With A Second Gas Fireplace And Oversized Windows. Sliding Doors From The Breakfast Area Lead To A Deck Overlooking Serene, Tree-lined Grounds. A Powder Room, Laundry, And Oversized Two-car Garage Complete The Main Level.upstairs Are Five Bedrooms And Three Full Baths, Including A Luxurious Primary Suite With Vaulted Ceiling, Sitting/dressing Areas, Two Walk-in Closets, And Spa-like Bath. A Spacious Second Suite With Private Bath Offers Flexible Use As A Guest Retreat Or Bonus Room.the Unfinished Lower Level, With Large Windows And Abundant Light, Offers Endless Possibilities. Recent Updates Include A New Roof (2024) And Two Newer Hvac Systems.located In Sought-after Bernards Township, Home To Top-ranked Ridge High School, This Residence Offers Exceptional Living With Easy Access To Highways, Trains, Bridgewater & Short Hills Malls, And Just An Hour To Nyc Or The Shore.a Rare Blend Of Value, Quality, And Location.
Rooms Sizes
Kitchen:
20x13 First
Dining Room:
11x11 First
Living Room:
13x8 First
Family Room:
21x13 First
Den:
n/a
Bedroom 1:
18x13 Second
Bedroom 2:
13x12 Second
Bedroom 3:
21x17 Second
Bedroom 4:
10x10 Second
Room Levels
Basement:
Inside Entrance
Ground:
n/a
Level 1:
Breakfst,DiningRm,FamilyRm,Foyer,GarEnter,Kitchen,LivingRm,PowderRm
Level 2:
4 Or More Bedrooms, Bath Main, Bath(s) Other
Level 3:
Attic
Level Other:
n/a
Room Features
Kitchen:
Center Island, Eat-In Kitchen
Dining Room:
n/a
Master Bedroom:
n/a
Bath:
n/a
Interior Features
Square Foot:
n/a
Year Renovated:
n/a
Basement:
Yes - Full, Unfinished
Full Baths:
3
Half Baths:
1
Appliances:
Carbon Monoxide Detector, Dishwasher, Dryer, Microwave Oven, Refrigerator, Wall Oven(s) - Gas, Washer
Flooring:
n/a
Fireplaces:
1
Fireplace:
Living Room
Interior:
n/a
Exterior Features
Garage Space:
2-Car
Garage:
Attached,Finished,DoorOpnr,InEntrnc,Oversize
Driveway:
Additional Parking, Blacktop, Driveway-Exclusive
Roof:
Asphalt Shingle
Exterior:
Brick
Swimming Pool:
No
Pool:
n/a
Utilities
Heating System:
2 Units, Forced Hot Air
Heating Source:
Gas-Natural
Cooling:
2 Units, Central Air, Multi-Zone Cooling
Water Heater:
Gas
Water:
Public Water, Water Charge Extra
Sewer:
Public Sewer, Sewer Charge Extra
Services:
Garbage Extra Charge
Lot Features
Acres:
1.00
Lot Dimensions:
n/a
Lot Features:
Cul-De-Sac, Level Lot, Open Lot
School Information
Elementary:
LIBERTY C
Middle:
W ANNIN
High School:
RIDGE
Community Information
County:
Somerset
Town:
Bernards Twp.
Neighborhood:
Woodland Creek
Application Fee:
n/a
Association Fee:
n/a
Fee Includes:
n/a
Amenities:
n/a
Pets:
n/a
Financial Considerations
List Price:
$1,350,000
Tax Amount:
$18,108
Land Assessment:
$357,000
Build. Assessment:
$753,900
Total Assessment:
$1,110,900
Tax Rate:
1.78
Tax Year:
2024
Ownership Type:
Fee Simple
Listing Information
MLS ID:
3976613
List Date:
07-21-2025
Days On Market:
64
Listing Broker:
RE/MAX ACHIEVERS
Listing Agent:
Binali Patel
































Request More Information
Shawn and Diane Fox
RE/MAX American Dream
3108 Route 10 West
Denville, NJ 07834
Call: (973) 277-7853
Web: GlenmontCommons.com

