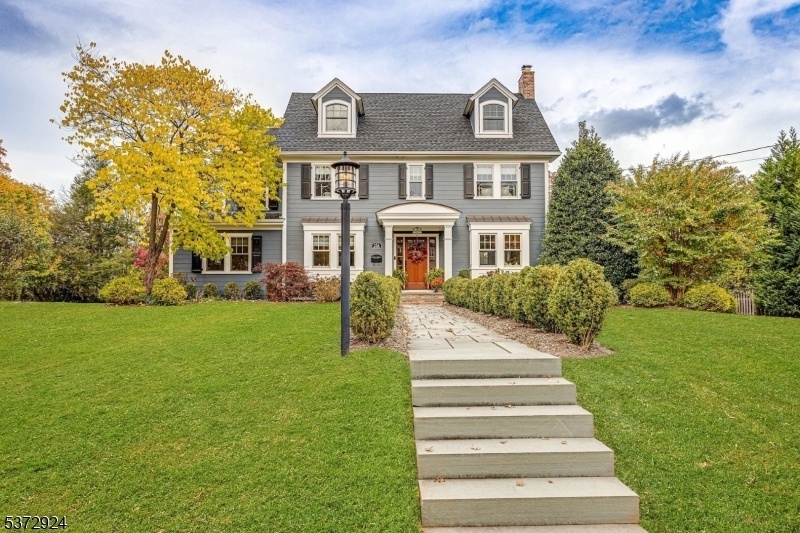224 N Chestnut St
Westfield Town, NJ 07090


















































Price: $1,991,977
GSMLS: 3976569Type: Single Family
Style: Colonial
Beds: 5
Baths: 4 Full & 2 Half
Garage: 1-Car
Year Built: 1925
Acres: 0.28
Property Tax: $27,053
Description
Classic Center Hall Colonial Near Westfield's Bustling Downtown! This Classic 5 Bedroom Charmer Welcomes Its Next Owners With Open Arms. Gorgeous Entry Foyer Is Flanked By A Beautiful Formal Living Room On The Right W Wood Burning Fireplace & Built In Cabinetry & A Spacious Formal Dining Room To The Left. The Floorplan Is Conducive To Everyday Function And Flow As Well As Entertainment. The Dining Opens Through Pocket French Doors To An Expansive Family Room W Gas Fireplace That Flows Effortlessly Into The Breakfast Room, Large Renovated Kitchen With Center Island, And Butlers Pantry, With French Sliders That Open To The Lush, Manicured Backyard And Bluestone Patio. The Mudroom Is Conveniently Located Off The Driveway For Day To Day Functionality. Upstairs, The 2nd Floor Offers A Primary Bedroom With Large En Suite Bath And Dressing Room, 2 Bedrooms With A Conjoining En Suite Bath, And A 4th Bedroom With Gorgeous Hall Bath. The Third Level Offers A 2nd Primary Suite. The Basement Level Is Finished With Rec Space, Bonus Room, Powder Room, And Storage. A New Whole House Generator Adds To The Convenience Of This Property. This Home Will Check Off Those Boxes, All The While Being Ideally Located Near Westfield's Bustling Downtown, Mindowaskin Park, Train Station, Wilson Elementary, And All That Westfield Has To Offer!
Rooms Sizes
Kitchen:
16x13 First
Dining Room:
12x13 First
Living Room:
12x23 First
Family Room:
13x19 First
Den:
n/a
Bedroom 1:
14x12 Second
Bedroom 2:
15x11 Second
Bedroom 3:
12x11 Second
Bedroom 4:
10x12 Second
Room Levels
Basement:
GameRoom,PowderRm,RecRoom,Storage
Ground:
n/a
Level 1:
Breakfst,DiningRm,FamilyRm,Foyer,Kitchen,LivingRm,MudRoom,Pantry,PowderRm
Level 2:
4 Or More Bedrooms, Bath Main, Bath(s) Other, Laundry Room
Level 3:
1 Bedroom, Bath Main
Level Other:
n/a
Room Features
Kitchen:
Center Island
Dining Room:
Formal Dining Room
Master Bedroom:
Full Bath, Walk-In Closet
Bath:
n/a
Interior Features
Square Foot:
n/a
Year Renovated:
2017
Basement:
Yes - Finished, Full
Full Baths:
4
Half Baths:
2
Appliances:
Carbon Monoxide Detector, Dishwasher, Dryer, Generator-Built-In, Microwave Oven, Range/Oven-Gas, Refrigerator, Sump Pump, Washer, Wine Refrigerator
Flooring:
Carpeting, Tile, Wood
Fireplaces:
2
Fireplace:
Family Room, Gas Fireplace, Living Room, Wood Burning
Interior:
Carbon Monoxide Detector, Fire Extinguisher, Smoke Detector, Walk-In Closet
Exterior Features
Garage Space:
1-Car
Garage:
Detached Garage, Garage Door Opener, Oversize Garage
Driveway:
1 Car Width, Blacktop
Roof:
Asphalt Shingle
Exterior:
Composition Shingle
Swimming Pool:
No
Pool:
n/a
Utilities
Heating System:
Heat Pump, Radiators - Hot Water, Radiators - Steam
Heating Source:
Electric, Gas-Natural
Cooling:
2 Units
Water Heater:
Gas
Water:
Public Water
Sewer:
Public Sewer
Services:
Garbage Extra Charge
Lot Features
Acres:
0.28
Lot Dimensions:
82X150
Lot Features:
Level Lot
School Information
Elementary:
Wilson
Middle:
Roosevelt
High School:
Westfield
Community Information
County:
Union
Town:
Westfield Town
Neighborhood:
Wilson district, nea
Application Fee:
n/a
Association Fee:
n/a
Fee Includes:
n/a
Amenities:
n/a
Pets:
n/a
Financial Considerations
List Price:
$1,991,977
Tax Amount:
$27,053
Land Assessment:
$499,100
Build. Assessment:
$702,200
Total Assessment:
$1,201,300
Tax Rate:
2.25
Tax Year:
2024
Ownership Type:
Fee Simple
Listing Information
MLS ID:
3976569
List Date:
07-21-2025
Days On Market:
0
Listing Broker:
CORCORAN SAWYER SMITH
Listing Agent:


















































Request More Information
Shawn and Diane Fox
RE/MAX American Dream
3108 Route 10 West
Denville, NJ 07834
Call: (973) 277-7853
Web: GlenmontCommons.com

