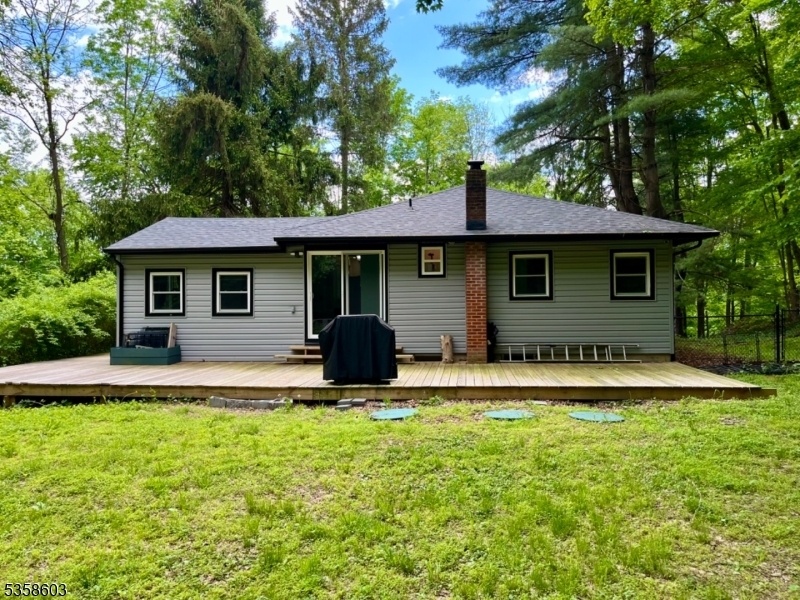620 Hemlock Rd
Hampton Twp, NJ 07860




































Price: $2,800
GSMLS: 3976544Type: Single Family
Beds: 3
Baths: 2 Full
Garage: 1-Car
Basement: Yes
Year Built: 1963
Pets: Yes
Available: Immediately
Description
Discover Privacy, Breathtaking Views, And The Best That New Jersey Has To Offer In This Beautifully Renovated Ranch-style Home In Hampton Township's Clearview Lake Community. This 3-bedroom, 2-bath Home Was Fully Updated In 2022, Featuring A Modern Kitchen With Quartz Countertops, New Bathrooms, A New Roof, Siding, New Septic System, Fenced Yard And A Mini-split Ac/heating System. The Open Floor Plan Flows Seamlessly To A Wraparound Deck And A Level Yard A Blank Canvas Ready For Your Vision. The Finished Basement Offers Additional Living Space And Includes A Large Laundry Room, Storage Area And Walk Up Into The Garage! Lake Privileges Included. Don't Miss This Rare Opportunity To Enjoy Comfort, Convenience, And Stunning Surroundings!
Rental Info
Lease Terms:
1 Year
Required:
Credit - Rpt, See Remarks
Tenant Pays:
Electric, Oil, Snow Removal
Rent Includes:
Taxes
Tenant Use Of:
n/a
Furnishings:
Partially
Age Restricted:
No
Handicap:
n/a
General Info
Square Foot:
n/a
Renovated:
2022
Rooms:
9
Room Features:
n/a
Interior:
n/a
Appliances:
Dryer, Microwave Oven, Range/Oven-Electric, Refrigerator, Washer
Basement:
Yes - Finished, Walkout
Fireplaces:
No
Flooring:
Laminate, Tile
Exterior:
Deck, Metal Fence, Open Porch(es), Storm Window(s)
Amenities:
n/a
Room Levels
Basement:
FamilyRm,GarEnter,Laundry,Storage,Utility,Walkout
Ground:
n/a
Level 1:
3 Bedrooms, Bath Main, Bath(s) Other, Dining Room, Kitchen, Living Room
Level 2:
Attic
Level 3:
n/a
Room Sizes
Kitchen:
17x10 First
Dining Room:
15x10 First
Living Room:
13x15 First
Family Room:
20x15 Basement
Bedroom 1:
12x11 First
Bedroom 2:
12x9 First
Bedroom 3:
10x9 First
Parking
Garage:
1-Car
Description:
Built-In Garage
Parking:
2
Lot Features
Acres:
0.32
Dimensions:
80X172
Lot Description:
Level Lot, Mountain View, Open Lot
Road Description:
City/Town Street
Zoning:
n/a
Utilities
Heating System:
Heat Pump, Multi-Zone
Heating Source:
n/a
Cooling:
Ductless Split AC
Water Heater:
Electric
Utilities:
Electric
Water:
Private, Well
Sewer:
Septic 3 Bedroom Town Verified
Services:
Garbage Included
School Information
Elementary:
M. MCKEOWN
Middle:
KITTATINNY
High School:
KITTATINNY
Community Information
County:
Sussex
Town:
Hampton Twp.
Neighborhood:
Clearview Lake
Location:
Residential Area, Rural Area
Listing Information
MLS ID:
3976544
List Date:
07-18-2025
Days On Market:
4
Listing Broker:
KELLER WILLIAMS REAL ESTATE
Listing Agent:




































Request More Information
Shawn and Diane Fox
RE/MAX American Dream
3108 Route 10 West
Denville, NJ 07834
Call: (973) 277-7853
Web: GlenmontCommons.com

