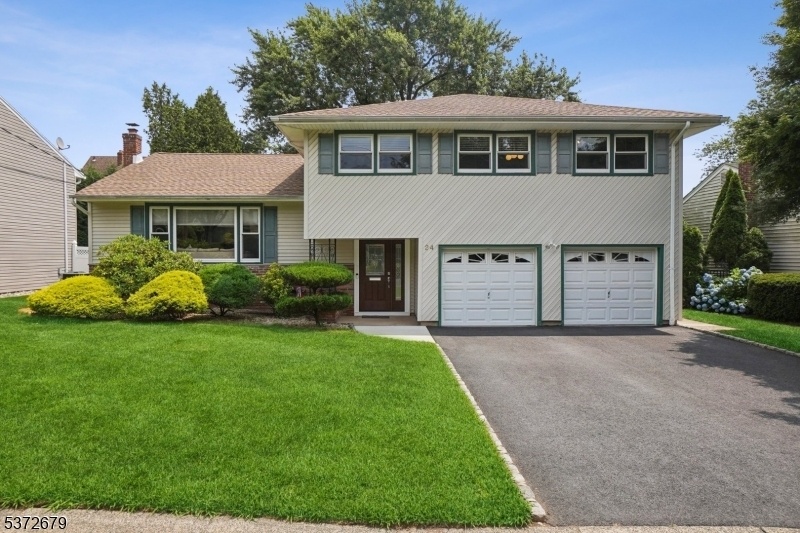24 Gail Ct
Springfield Twp, NJ 07081



































Price: $945,000
GSMLS: 3976470Type: Single Family
Style: Split Level
Beds: 3
Baths: 2 Full & 1 Half
Garage: 2-Car
Year Built: 1965
Acres: 0.16
Property Tax: $16,997
Description
Tucked Away On A Cul-de-sac In Springfield, This Expanded Split-level Home Blends Comfort, Style, And Functionality. It Offers Unmatched Convenience Within Walking Distance To Schools, Parks, Shopping, And Nyc Bus At The Corner. 2024 New Roof & Kitchen. The Spacious Foyer Opens To A Sunlit Living Room, Formal Dining Room, And An Updated Chef's Kitchen Featuring Ss Appliances, Quartz Countertops, And A Separate Eating Area. Sliding Doors Lead To A Large Deck, Perfect For Indoor-outdoor Entertaining. The Home Offers 2.5 Bath & 3 Generously Sized Bedrooms, Which Can Easily Be Transformed Into A 4 Bedroom Home! A Large Primary Suite With Multiple Closets Will Not Disappoint. The Ground Level Features An Oversized Family Room Ideal For Relaxing Or Hosting Guests, A Powder Room, Laundry Area, And Access To The Two-car Garage. The Finished Basement Adds A Rec Room, Ample Storage, And A Utility Room Close To Major Highways: Millburn And Summit Train, Approx 3 Miles, And Newark Airport, Approx 20 Min.
Rooms Sizes
Kitchen:
First
Dining Room:
First
Living Room:
First
Family Room:
Ground
Den:
n/a
Bedroom 1:
Second
Bedroom 2:
Second
Bedroom 3:
Second
Bedroom 4:
n/a
Room Levels
Basement:
Rec Room, Storage Room, Utility Room
Ground:
FamilyRm,Foyer,GarEnter,Laundry,PowderRm
Level 1:
Breakfast Room, Dining Room, Kitchen, Living Room
Level 2:
3 Bedrooms, Bath Main, Bath(s) Other
Level 3:
n/a
Level Other:
n/a
Room Features
Kitchen:
Eat-In Kitchen, Separate Dining Area
Dining Room:
Formal Dining Room
Master Bedroom:
Full Bath, Walk-In Closet
Bath:
n/a
Interior Features
Square Foot:
n/a
Year Renovated:
n/a
Basement:
Yes - Finished
Full Baths:
2
Half Baths:
1
Appliances:
Cooktop - Gas, Dishwasher, Refrigerator, Wall Oven(s) - Gas
Flooring:
Carpeting, Tile, Vinyl-Linoleum, Wood
Fireplaces:
No
Fireplace:
n/a
Interior:
Carbon Monoxide Detector, Smoke Detector
Exterior Features
Garage Space:
2-Car
Garage:
Attached Garage
Driveway:
2 Car Width, Driveway-Exclusive
Roof:
Asphalt Shingle
Exterior:
Vinyl Siding
Swimming Pool:
No
Pool:
n/a
Utilities
Heating System:
1 Unit, Baseboard - Hotwater, Multi-Zone
Heating Source:
Gas-Natural
Cooling:
1 Unit, Central Air
Water Heater:
Gas
Water:
Public Water
Sewer:
Public Sewer
Services:
n/a
Lot Features
Acres:
0.16
Lot Dimensions:
68X110
Lot Features:
Cul-De-Sac, Level Lot
School Information
Elementary:
J.Caldwell
Middle:
Gaudineer
High School:
Dayton
Community Information
County:
Union
Town:
Springfield Twp.
Neighborhood:
n/a
Application Fee:
n/a
Association Fee:
n/a
Fee Includes:
n/a
Amenities:
n/a
Pets:
n/a
Financial Considerations
List Price:
$945,000
Tax Amount:
$16,997
Land Assessment:
$188,700
Build. Assessment:
$527,000
Total Assessment:
$715,700
Tax Rate:
2.38
Tax Year:
2024
Ownership Type:
Fee Simple
Listing Information
MLS ID:
3976470
List Date:
07-21-2025
Days On Market:
0
Listing Broker:
KELLER WILLIAMS MID-TOWN DIRECT
Listing Agent:



































Request More Information
Shawn and Diane Fox
RE/MAX American Dream
3108 Route 10 West
Denville, NJ 07834
Call: (973) 277-7853
Web: GlenmontCommons.com

