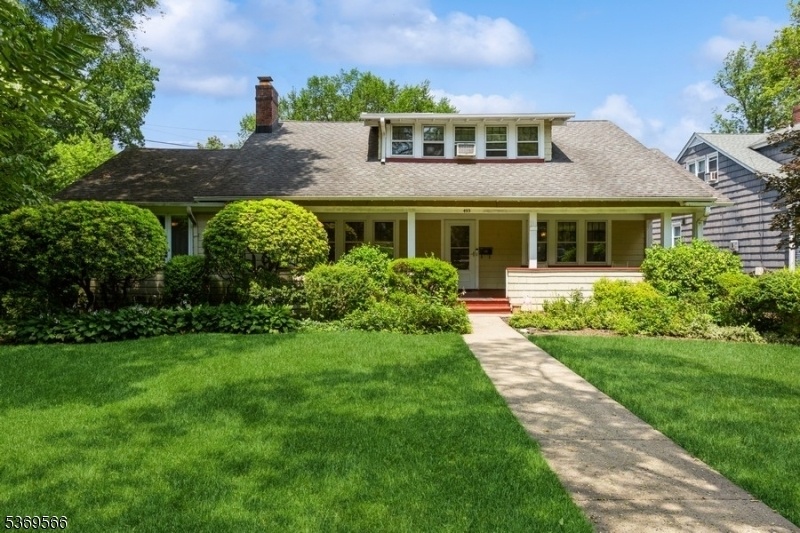493 Summit Ave
Maplewood Twp, NJ 07040
























Price: $849,000
GSMLS: 3976413Type: Single Family
Style: Colonial
Beds: 4
Baths: 2 Full
Garage: 2-Car
Year Built: 1919
Acres: 0.34
Property Tax: $19,382
Description
Offered For The First Time In Nearly Half A Century, This Beloved Home Has Been At The Heart For 48 Years. Filled With The Warmth Of Countless Gatherings And Cherished Memories, It's A Place Where Stories Have Been Shared Around The Table And Laughter Has Echoed From Room To Room. Set On A Generous Third Of An Acre With Beautiful Mature Gardens, The Home Offers Four Bedrooms, Including A Convenient First-floor Primary Suite, Three Additional Bedrooms Upstairs, A Bright Side Room Perfect For A Home Office Or Study, And A Large Front Porch That Invites Morning Coffee Or Evening Chats .while The Home Has Not Been Recently Updated, It Has Been Lovingly Maintained And Offers An Incredible Opportunity For A New Owner To Bring Their Vision To Life. Whether You're Drawn To The Classic Layout, The Peaceful Setting, This Most Beloved Pocket Of Town Or The Chance To Build On Its Rich History, This Is A Home Ready To Be Loved For The Next Generations To Come.
Rooms Sizes
Kitchen:
12x22 First
Dining Room:
16x13 First
Living Room:
19x13 First
Family Room:
17x23 First
Den:
15x12 First
Bedroom 1:
14x15 First
Bedroom 2:
8x10 Second
Bedroom 3:
14x13 Second
Bedroom 4:
19x22 Second
Room Levels
Basement:
Laundry Room, Storage Room, Toilet, Utility Room, Walkout
Ground:
n/a
Level 1:
1 Bedroom, Bath Main, Den, Dining Room, Family Room, Foyer, Kitchen, Living Room, Porch
Level 2:
3 Bedrooms, Bath(s) Other, Storage Room
Level 3:
n/a
Level Other:
n/a
Room Features
Kitchen:
Eat-In Kitchen, Separate Dining Area
Dining Room:
Formal Dining Room
Master Bedroom:
1st Floor, Walk-In Closet
Bath:
n/a
Interior Features
Square Foot:
2,500
Year Renovated:
n/a
Basement:
Yes - Unfinished, Walkout
Full Baths:
2
Half Baths:
0
Appliances:
Cooktop - Gas, Dryer, Refrigerator, Wall Oven(s) - Gas, Washer
Flooring:
Wood
Fireplaces:
1
Fireplace:
Living Room, Wood Burning
Interior:
CODetect,FireExtg,SmokeDet,StallShw,WlkInCls
Exterior Features
Garage Space:
2-Car
Garage:
Detached Garage
Driveway:
1 Car Width, Driveway-Exclusive
Roof:
Asphalt Shingle
Exterior:
Clapboard
Swimming Pool:
n/a
Pool:
n/a
Utilities
Heating System:
1 Unit
Heating Source:
Gas-Natural
Cooling:
3 Units, Wall A/C Unit(s), Window A/C(s)
Water Heater:
Gas
Water:
Public Water
Sewer:
Public Sewer
Services:
Cable TV Available, Garbage Extra Charge
Lot Features
Acres:
0.34
Lot Dimensions:
100X150
Lot Features:
n/a
School Information
Elementary:
n/a
Middle:
n/a
High School:
COLUMBIA
Community Information
County:
Essex
Town:
Maplewood Twp.
Neighborhood:
n/a
Application Fee:
n/a
Association Fee:
n/a
Fee Includes:
n/a
Amenities:
Storage
Pets:
Yes
Financial Considerations
List Price:
$849,000
Tax Amount:
$19,382
Land Assessment:
$466,900
Build. Assessment:
$371,100
Total Assessment:
$838,000
Tax Rate:
2.31
Tax Year:
2024
Ownership Type:
Fee Simple
Listing Information
MLS ID:
3976413
List Date:
07-20-2025
Days On Market:
0
Listing Broker:
BHHS FOX & ROACH
Listing Agent:
























Request More Information
Shawn and Diane Fox
RE/MAX American Dream
3108 Route 10 West
Denville, NJ 07834
Call: (973) 277-7853
Web: GlenmontCommons.com

