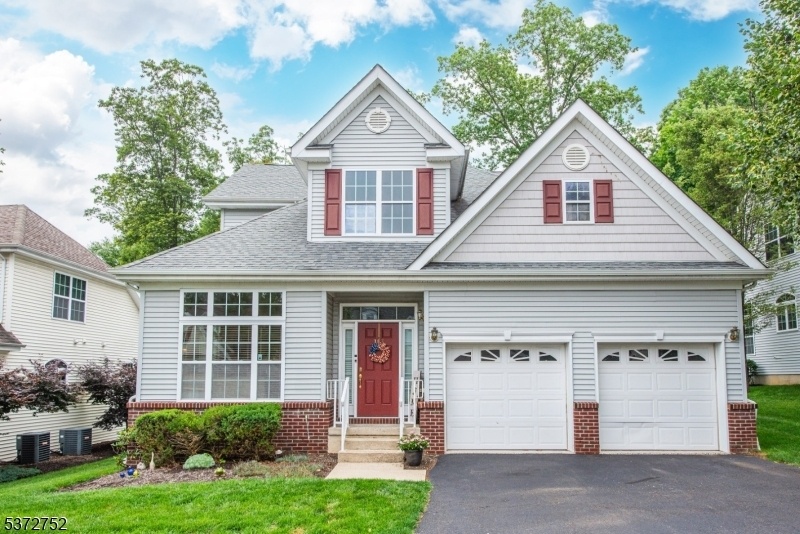103 Ondish Ct
Mount Arlington Boro, NJ 07856














































Price: $749,999
GSMLS: 3976397Type: Single Family
Style: Colonial
Beds: 3
Baths: 2 Full & 1 Half
Garage: 2-Car
Year Built: 2002
Acres: 0.00
Property Tax: $11,495
Description
Enjoy The Lifestyle You've Been Waiting For In This Beautifully Maintained Single-family Home, Nestled Within The Desirable 55+ Active Adult Community Of Nolan's Ridge. Thoughtfully Designed With Both Comfort And Convenience In Mind, This Spacious Home Features 3 Bedrooms, 2.5 Bathrooms, And Plenty Of Room To Relax & Entertain. Step Inside And You'll Notice The Warmth Of Natural Light And The Easy Flow Of The Open Floor Plan. A Generous Formal Dining And Living Room Provide The Perfect Space For Holidays, Dinner Parties, Or Casual Gatherings With Friends & Family. The Kitchen Offers A Breakfast Bar, A Sunny Dining Area, And A Seamless Connection To The Spacious Family Room. High Ceilings, Plentiful Windows, A Cozy Gas Fireplace, & Access To The Private Deck All Create A Space That Feels Open, Inviting, And Comfortable. Your First-floor Primary Suite Offers A Quiet Retreat At Day?s End, Complete With Two Walk-in Closets And A Spa-like Ensuite Bath Featuring A Soaking Tub And Separate Shower. The Convenient First-floor Laundry Room Makes Everyday Living Even Easier. Upstairs, You?ll Find A Large, Versatile Loft, 2 Spacious Bedrooms With Hardwood Floors, Large Closets, A Full Bath, & A Utility Room. Freshly Painted, Hardwood Floors Refinished, New Floor In Laundry Room, Newer Appliance?s, & A Whole-house Generator. At Nolan?s Ridge, You?ll Enjoy A Welcoming, Active Community With Wonderful Amenities Including A Clubhouse, Exercise Room, Tennis Courts, & An Outdoor Heated Pool.
Rooms Sizes
Kitchen:
12x11 First
Dining Room:
13x11 First
Living Room:
13x11 First
Family Room:
16x13 First
Den:
n/a
Bedroom 1:
14x13 First
Bedroom 2:
12x11 Second
Bedroom 3:
15x13 Second
Bedroom 4:
n/a
Room Levels
Basement:
n/a
Ground:
n/a
Level 1:
1Bedroom,BathOthr,Breakfst,DiningRm,FamilyRm,Foyer,GarEnter,Kitchen,Laundry,LivingRm,PowderRm
Level 2:
2 Bedrooms, Bath(s) Other, Loft
Level 3:
n/a
Level Other:
n/a
Room Features
Kitchen:
Breakfast Bar, Eat-In Kitchen
Dining Room:
Formal Dining Room
Master Bedroom:
1st Floor, Full Bath, Walk-In Closet
Bath:
Soaking Tub, Stall Shower
Interior Features
Square Foot:
2,509
Year Renovated:
n/a
Basement:
Yes - Full, Unfinished
Full Baths:
2
Half Baths:
1
Appliances:
Carbon Monoxide Detector, Dishwasher, Disposal, Generator-Built-In, Microwave Oven, Range/Oven-Gas, Refrigerator
Flooring:
Carpeting, Tile, Wood
Fireplaces:
1
Fireplace:
Family Room, Gas Fireplace
Interior:
Blinds,CODetect,FireExtg,CeilHigh,SmokeDet,SoakTub,StallTub,TubShowr,WlkInCls
Exterior Features
Garage Space:
2-Car
Garage:
Attached Garage, Garage Door Opener
Driveway:
2 Car Width, Blacktop
Roof:
Asphalt Shingle
Exterior:
Stone, Vinyl Siding
Swimming Pool:
Yes
Pool:
Association Pool, Heated, Outdoor Pool
Utilities
Heating System:
2 Units, Forced Hot Air
Heating Source:
Gas-Natural
Cooling:
2 Units, Ceiling Fan, Central Air, Multi-Zone Cooling
Water Heater:
Gas
Water:
Public Water, Water Charge Extra
Sewer:
Public Sewer
Services:
Cable TV, Garbage Extra Charge
Lot Features
Acres:
0.00
Lot Dimensions:
n/a
Lot Features:
Level Lot, Mountain View
School Information
Elementary:
n/a
Middle:
n/a
High School:
Roxbury High School (9-12)
Community Information
County:
Morris
Town:
Mount Arlington Boro
Neighborhood:
Nolan's Ridge
Application Fee:
$980
Association Fee:
$550 - Monthly
Fee Includes:
Maintenance-Common Area, Maintenance-Exterior, Snow Removal, Trash Collection
Amenities:
Club House, Exercise Room, Kitchen Facilities, Pool-Outdoor, Tennis Courts
Pets:
Breed Restrictions, Call, Number Limit, Size Limit, Yes
Financial Considerations
List Price:
$749,999
Tax Amount:
$11,495
Land Assessment:
$135,000
Build. Assessment:
$429,600
Total Assessment:
$564,600
Tax Rate:
2.04
Tax Year:
2024
Ownership Type:
Condominium
Listing Information
MLS ID:
3976397
List Date:
07-19-2025
Days On Market:
0
Listing Broker:
COLDWELL BANKER REALTY
Listing Agent:














































Request More Information
Shawn and Diane Fox
RE/MAX American Dream
3108 Route 10 West
Denville, NJ 07834
Call: (973) 277-7853
Web: GlenmontCommons.com




