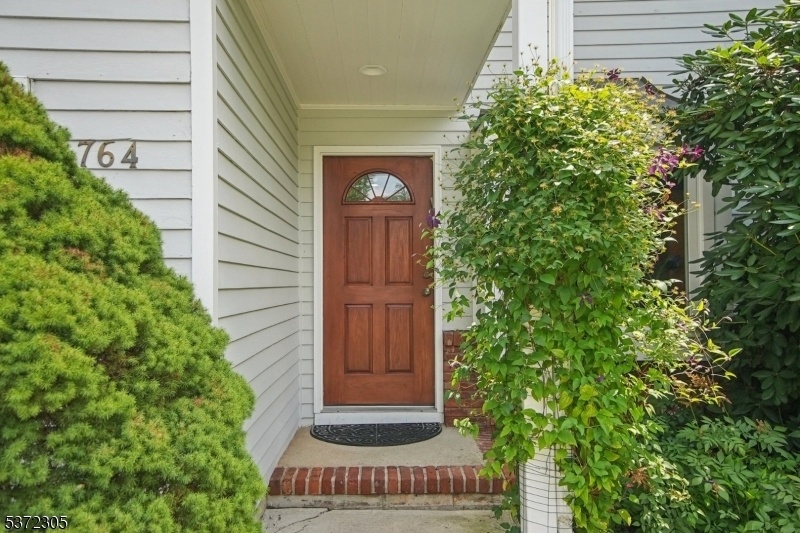764 Vanessa Ln
Branchburg Twp, NJ 08853










































Price: $575,000
GSMLS: 3976378Type: Condo/Townhouse/Co-op
Style: Multi Floor Unit
Beds: 2
Baths: 2 Full & 1 Half
Garage: 1-Car
Year Built: 1987
Acres: 0.06
Property Tax: $7,338
Description
Welcome To The Highly Sought-after Spring Hollow Community In Charming Branchburg. This Striking 2-bed, 2.5-bath Townhome Blends Architectural Drama With Modern European Flair, Offering A Unique And Sophisticated Living Experience. Step Inside To Find The Recently Renovated Kitchen Just Off The Entry, Featuring Custom Melamine Cabinetry, Silestone Quartz Countertops In Azure Blue With Gold Mica Accents, Ss Appliances, Two Ovens, & Smart Pull-out Storage Solutions That Make Cooking Effortless. The Layout Flows Into The Living Room, Where Vaulted Ceilings With Skylights Bring In Tons Of Natural Light. A 2-sided Fireplace Connects The Living Area To The Cozy Sitting Room, Creating Warmth And Ambiance Throughout. The Dining Room Completes The Main Living Space, And Sliding Glass Doors Lead From The Living Room To A Private Back Deck With Beautifully Landscaped Surroundings. Upstairs, A Versatile Loft Offers Space For Work Or Play, Along With A Convenient Laundry Area & 2 Spacious Bedrooms. The Primary Suite Showcases Bold Modern Design, A Massive Footprint, & A Luxurious En Suite Bath With Marbled-top Custom Double Vanity, Sunken Jetted Tub, Multi-jet Stall Shower, Private Water Closet With Heated Bidet, & A Skylight That Fills The Space With Natural Light. A Full Unfinished Basement Provides Ample Storage & Endless Potential, And A Whole House Generator Ensures Peace Of Mind. This Stylish, One-of-a-kind Home Blends Functionality, Personality, & Flair In An Unbeatable Location.
Rooms Sizes
Kitchen:
First
Dining Room:
First
Living Room:
First
Family Room:
n/a
Den:
n/a
Bedroom 1:
Second
Bedroom 2:
Second
Bedroom 3:
n/a
Bedroom 4:
n/a
Room Levels
Basement:
Storage Room, Utility Room
Ground:
n/a
Level 1:
DiningRm,Kitchen,LivingRm,PowderRm,SittngRm
Level 2:
2 Bedrooms, Bath Main, Bath(s) Other, Loft
Level 3:
n/a
Level Other:
n/a
Room Features
Kitchen:
Pantry, Separate Dining Area
Dining Room:
Formal Dining Room
Master Bedroom:
Full Bath, Walk-In Closet
Bath:
Bidet, Jetted Tub, Stall Shower
Interior Features
Square Foot:
n/a
Year Renovated:
n/a
Basement:
Yes - Full, Unfinished
Full Baths:
2
Half Baths:
1
Appliances:
Carbon Monoxide Detector, Central Vacuum, Cooktop - Gas, Dishwasher, Disposal, Generator-Built-In, Kitchen Exhaust Fan, Microwave Oven, Refrigerator, Sump Pump, Wall Oven(s) - Gas, Washer
Flooring:
Carpeting, Parquet-Some, Tile, Wood
Fireplaces:
1
Fireplace:
Living Room, Wood Burning
Interior:
Bidet,Blinds,CODetect,CeilCath,Drapes,FireExtg,JacuzTyp,Shades,Skylight,TrckLght,TubShowr,WlkInCls
Exterior Features
Garage Space:
1-Car
Garage:
Attached,DoorOpnr,InEntrnc
Driveway:
1 Car Width, Blacktop
Roof:
Asphalt Shingle
Exterior:
Brick, Vinyl Siding
Swimming Pool:
n/a
Pool:
n/a
Utilities
Heating System:
1 Unit, Forced Hot Air, Heat Pump
Heating Source:
Electric, Gas-Natural
Cooling:
1 Unit, Ceiling Fan, Central Air
Water Heater:
Gas
Water:
Public Water
Sewer:
Public Sewer
Services:
Cable TV Available, Fiber Optic Available
Lot Features
Acres:
0.06
Lot Dimensions:
n/a
Lot Features:
Level Lot
School Information
Elementary:
n/a
Middle:
n/a
High School:
n/a
Community Information
County:
Somerset
Town:
Branchburg Twp.
Neighborhood:
Spring Hollow
Application Fee:
n/a
Association Fee:
$235 - Monthly
Fee Includes:
Maintenance-Common Area, Snow Removal
Amenities:
Tennis Courts
Pets:
Yes
Financial Considerations
List Price:
$575,000
Tax Amount:
$7,338
Land Assessment:
$115,600
Build. Assessment:
$334,200
Total Assessment:
$449,800
Tax Rate:
1.80
Tax Year:
2024
Ownership Type:
Fee Simple
Listing Information
MLS ID:
3976378
List Date:
07-19-2025
Days On Market:
0
Listing Broker:
SIGNATURE REALTY NJ
Listing Agent:










































Request More Information
Shawn and Diane Fox
RE/MAX American Dream
3108 Route 10 West
Denville, NJ 07834
Call: (973) 277-7853
Web: GlenmontCommons.com

