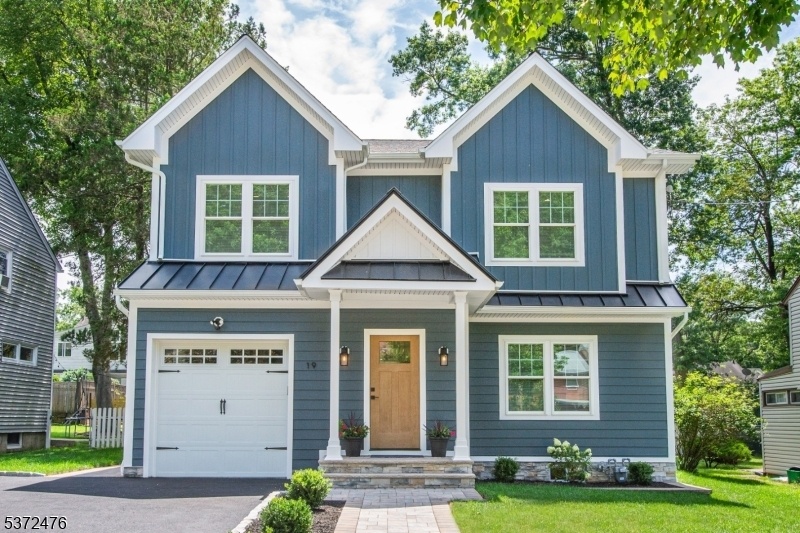19 Brentwood Dr
Verona Twp, NJ 07044















































Price: $879,000
GSMLS: 3976366Type: Single Family
Style: Colonial
Beds: 4
Baths: 3 Full & 1 Half
Garage: 1-Car
Year Built: 1950
Acres: 0.15
Property Tax: $11,057
Description
Step Into Timeless Elegance And Modern Comfort In This Newly Renovated Side-hall Colonial, Nestled On A Quiet, Tree-lined Street In The Heart Of Verona. Thoughtfully Reimagined For Today's Lifestyle, This Home Features 4 Spacious Bedrooms And 3.5 Beautifully Designed Baths, Including A Serene Primary Suite With A Generous Walk-in Closet And A Spa-inspired Bath Adorned With Custom Finishes. Throughout The Home, Rich Red Oak Flooring Adds Warmth And Sophistication, Setting The Tone For Elevated Everyday Living. The Sun-drenched, Open-concept Main Floor Is Perfect For Entertaining, With A Chef's Kitchen Boasting Quartz Countertops, A Ge Cafe Appliance Suite, Wine Fridge, And Seamless Flow Into The Dining Area Overlooking The Private Backyard. French Doors Open To A Custom Deck Your Own Outdoor Sanctuary, Ideal For Hosting, Relaxing, Or Enjoying Peaceful Moments In Nature. A Stylish Powder Room Completes The Main Level. Upstairs, The Oversized Primary Suite Is Joined By Three Additional Bedrooms And A Convenient Second-floor Laundry Room. The Finished Basement Offers A Versatile Family Room With A Full Bath Perfect As A Guest Suite, Home Office, Or Creative Space. Additional Highlights Include 2-zone Central A/c, Whole-property Irrigation, And A Location That's Just Moments Away From Nyc Transit, Acclaimed Restaurants, Boutique Shopping, And The Natural Beauty Of Verona Park. This Home Is A Rare Blend Of Cozy Charm And Spacious Sophistication Ready To Welcome You Home.
Rooms Sizes
Kitchen:
First
Dining Room:
First
Living Room:
First
Family Room:
Basement
Den:
n/a
Bedroom 1:
Second
Bedroom 2:
Second
Bedroom 3:
Second
Bedroom 4:
Second
Room Levels
Basement:
Bath(s) Other, Family Room, Utility Room
Ground:
n/a
Level 1:
DiningRm,Vestibul,GarEnter,Kitchen,LivingRm,OutEntrn,PowderRm
Level 2:
4 Or More Bedrooms, Bath(s) Other, Laundry Room
Level 3:
n/a
Level Other:
n/a
Room Features
Kitchen:
Center Island, Eat-In Kitchen
Dining Room:
Formal Dining Room
Master Bedroom:
Full Bath, Walk-In Closet
Bath:
Stall Shower
Interior Features
Square Foot:
n/a
Year Renovated:
2025
Basement:
Yes - Finished, French Drain, Full
Full Baths:
3
Half Baths:
1
Appliances:
Carbon Monoxide Detector, Dishwasher, Dryer, Microwave Oven, Range/Oven-Gas, Refrigerator, Sump Pump, Washer, Wine Refrigerator
Flooring:
Tile, Wood
Fireplaces:
No
Fireplace:
n/a
Interior:
Blinds, Carbon Monoxide Detector, High Ceilings, Smoke Detector, Walk-In Closet
Exterior Features
Garage Space:
1-Car
Garage:
Attached,Built-In,Garage,InEntrnc
Driveway:
2 Car Width, Blacktop, Driveway-Exclusive, Off-Street Parking
Roof:
Asphalt Shingle
Exterior:
Vinyl Siding
Swimming Pool:
n/a
Pool:
n/a
Utilities
Heating System:
1 Unit, Forced Hot Air
Heating Source:
Gas-Natural
Cooling:
2 Units, Central Air
Water Heater:
Gas
Water:
Public Water
Sewer:
Public Sewer
Services:
n/a
Lot Features
Acres:
0.15
Lot Dimensions:
52X125
Lot Features:
Level Lot
School Information
Elementary:
LANING AVE
Middle:
WHITEHORNE
High School:
VERONA
Community Information
County:
Essex
Town:
Verona Twp.
Neighborhood:
Laning School Distri
Application Fee:
n/a
Association Fee:
n/a
Fee Includes:
n/a
Amenities:
n/a
Pets:
n/a
Financial Considerations
List Price:
$879,000
Tax Amount:
$11,057
Land Assessment:
$218,000
Build. Assessment:
$140,300
Total Assessment:
$358,300
Tax Rate:
3.09
Tax Year:
2024
Ownership Type:
Fee Simple
Listing Information
MLS ID:
3976366
List Date:
07-19-2025
Days On Market:
0
Listing Broker:
COLDWELL BANKER REALTY
Listing Agent:















































Request More Information
Shawn and Diane Fox
RE/MAX American Dream
3108 Route 10 West
Denville, NJ 07834
Call: (973) 277-7853
Web: GlenmontCommons.com

