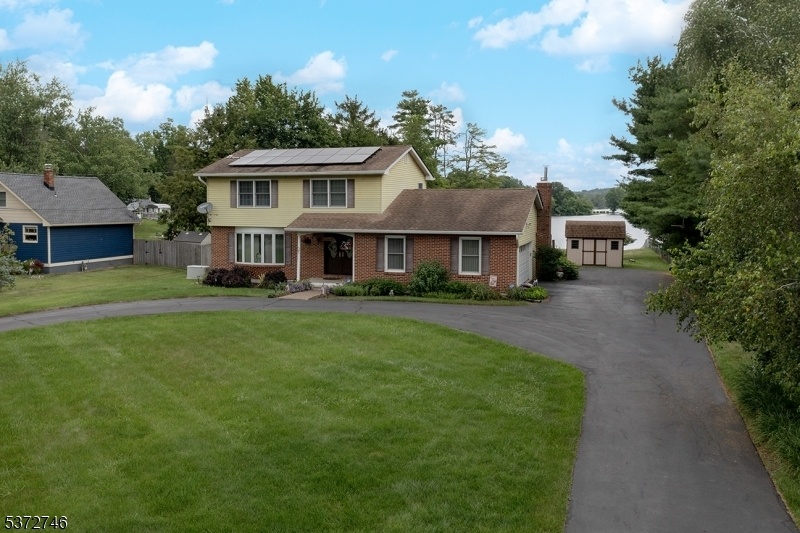27 Scenic Dr
Green Twp, NJ 07821











Price: $599,000
GSMLS: 3976328Type: Single Family
Style: Colonial
Beds: 4
Baths: 2 Full & 1 Half
Garage: 2-Car
Year Built: 1978
Acres: 0.75
Property Tax: $11,407
Description
Lakefront With The Most Amazing Level Lot With Full View Down The Entire Lake!! Welcome To This Lovingly Maintained 4-bedroom, 2.5-bath Home, Offered For The First Time By Its Original Owner! Nestled On A Gorgeous Level Lot With A Stunning Flat Backyard, This Property Provides Breathtaking Views Of Tranquil Lake Tranquility. Enjoy Peaceful Mornings And Picturesque Sunsets Overlooking The Water, Where Only Non-gas Powered Boats Are Allowed For Serene Lake Living. Inside, You'll Find Spacious Rooms, Central Ac, And A Natural Gas Connection For Efficient Comfort. The Home Also Features Leased Solar Panels For Energy Savings. A Two-car Garage Plus Plenty Of Parking Makes Entertaining Easy. Lake Tranquility Membership Is Optional, Offering Access To A Sandy Beach And Charming Clubhouse For Endless Summer Fun. This Special Property Is Ready For A New Owner To Make Lifelong Lake Memories. Don't Miss This Rare Opportunity To Own A Piece Of Paradise!
Rooms Sizes
Kitchen:
First
Dining Room:
First
Living Room:
First
Family Room:
First
Den:
n/a
Bedroom 1:
Second
Bedroom 2:
Second
Bedroom 3:
Second
Bedroom 4:
Second
Room Levels
Basement:
Laundry Room, Utility Room
Ground:
n/a
Level 1:
Bath(s) Other, Dining Room, Family Room, Kitchen, Living Room
Level 2:
4 Or More Bedrooms, Bath Main, Bath(s) Other
Level 3:
n/a
Level Other:
n/a
Room Features
Kitchen:
Eat-In Kitchen
Dining Room:
Living/Dining Combo
Master Bedroom:
Full Bath
Bath:
n/a
Interior Features
Square Foot:
1,914
Year Renovated:
n/a
Basement:
Yes - Unfinished
Full Baths:
2
Half Baths:
1
Appliances:
Cooktop - Electric, Dishwasher, Refrigerator
Flooring:
Carpeting, Tile
Fireplaces:
1
Fireplace:
Living Room
Interior:
SmokeDet,StairLft
Exterior Features
Garage Space:
2-Car
Garage:
Attached Garage, Garage Door Opener
Driveway:
1 Car Width, 2 Car Width, Blacktop, Off-Street Parking
Roof:
Asphalt Shingle
Exterior:
Brick
Swimming Pool:
No
Pool:
n/a
Utilities
Heating System:
Baseboard - Hotwater
Heating Source:
Gas-Natural
Cooling:
Central Air
Water Heater:
n/a
Water:
Well
Sewer:
Septic 4 Bedroom Town Verified
Services:
Garbage Included
Lot Features
Acres:
0.75
Lot Dimensions:
100X325 AV
Lot Features:
Lake Front, Level Lot
School Information
Elementary:
GREEN HLS
Middle:
GREEN HLS
High School:
NEWTON
Community Information
County:
Sussex
Town:
Green Twp.
Neighborhood:
Lake Tranquiity
Application Fee:
n/a
Association Fee:
n/a
Fee Includes:
n/a
Amenities:
Lake Privileges
Pets:
n/a
Financial Considerations
List Price:
$599,000
Tax Amount:
$11,407
Land Assessment:
$244,800
Build. Assessment:
$286,100
Total Assessment:
$530,900
Tax Rate:
3.89
Tax Year:
2024
Ownership Type:
Fee Simple
Listing Information
MLS ID:
3976328
List Date:
07-18-2025
Days On Market:
0
Listing Broker:
RE/MAX PLATINUM GROUP
Listing Agent:











Request More Information
Shawn and Diane Fox
RE/MAX American Dream
3108 Route 10 West
Denville, NJ 07834
Call: (973) 277-7853
Web: GlenmontCommons.com

