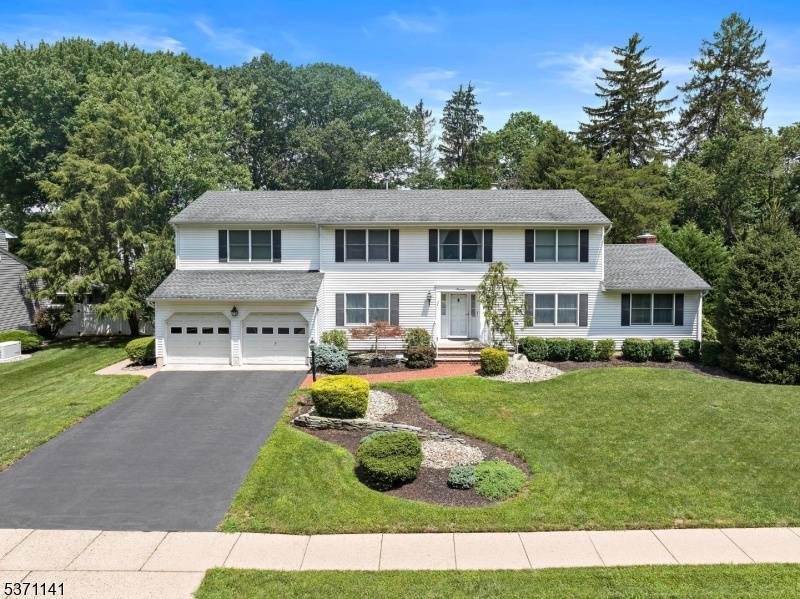18 Mulberry Ln
Edison Twp, NJ 08820










































Price: $1,095,000
GSMLS: 3976139Type: Single Family
Style: Custom Home
Beds: 5
Baths: 2 Full & 1 Half
Garage: 2-Car
Year Built: 1970
Acres: 0.46
Property Tax: $21,281
Description
A Rare Offering On One Of The Area's Most Sought-after Tree-lined Streets, This Expanded Custom Colonial Blends Timeless Charm With A Thoughtfully Reimagined Floor Plan. Located In A Neighborhood Known For Its Top-rated Schools, This Well-loved Home Offers Exceptional Flexibility, Comfort, And Space For Entertaining. A Major Addition Includes A Spacious New Family Room, An Extra Bedroom, And An Expanded Primary Suite Featuring A Walk-in Closet And Private Home Office Ideal For Today's Lifestyle. These Enhancements Bring Meaningful Square Footage And Versatility Rarely Found In The Area. The Main Level Includes A Great Room With Vaulted Ceilings, A Cozy Fireplace, And Sliding Glass Doors Leading To A Beautiful Deck And A Large, Flat, Fenced-in Yard With Shed And Peaceful Chat Areas. The Eat-in Kitchen, Formal Dining Room, And Generous Living Room With Crown Molding Offer Plenty Of Space To Gather And Relax. With Two Full Bathrooms, Ample Closet Space, And A Prime Location Just Blocks From Schools, Shopping, Golf, And Commuter Access, This Home Presents A Rare Opportunity To Enjoy Both Charm And Functionality In One Of The Most Desirable Neighborhoods. Sold As Is
Rooms Sizes
Kitchen:
26x14 Ground
Dining Room:
12x12
Living Room:
25x14 Ground
Family Room:
25x31 Ground
Den:
n/a
Bedroom 1:
32x14 First
Bedroom 2:
12x13 First
Bedroom 3:
12x10 First
Bedroom 4:
10x13 First
Room Levels
Basement:
n/a
Ground:
DiningRm,Foyer,GarEnter,GreatRm,Kitchen,Laundry,LivingRm,PowderRm
Level 1:
4 Or More Bedrooms, Bath(s) Other, Office
Level 2:
n/a
Level 3:
n/a
Level Other:
n/a
Room Features
Kitchen:
Eat-In Kitchen, Pantry
Dining Room:
Formal Dining Room
Master Bedroom:
1st Floor, Full Bath, Walk-In Closet
Bath:
Stall Shower
Interior Features
Square Foot:
n/a
Year Renovated:
n/a
Basement:
Yes - Finished-Partially
Full Baths:
2
Half Baths:
1
Appliances:
Carbon Monoxide Detector, Central Vacuum, Cooktop - Gas, Dishwasher, Dryer, Kitchen Exhaust Fan, Microwave Oven, Refrigerator, Wall Oven(s) - Electric, Washer
Flooring:
Carpeting, Tile, Wood
Fireplaces:
1
Fireplace:
Great Room, Wood Burning
Interior:
CODetect,Drapes,AlrmFire,FireExtg,SecurSys,Shades,StallShw,WlkInCls,WndwTret
Exterior Features
Garage Space:
2-Car
Garage:
Attached,DoorOpnr,InEntrnc,Oversize
Driveway:
2 Car Width
Roof:
Asphalt Shingle
Exterior:
Vinyl Siding
Swimming Pool:
No
Pool:
n/a
Utilities
Heating System:
Forced Hot Air
Heating Source:
Gas-Natural
Cooling:
Central Air
Water Heater:
Gas
Water:
Public Water
Sewer:
Public Sewer
Services:
n/a
Lot Features
Acres:
0.46
Lot Dimensions:
107X187
Lot Features:
Level Lot
School Information
Elementary:
WOODBROOK
Middle:
W.WILSON
High School:
J.P.STEVEN
Community Information
County:
Middlesex
Town:
Edison Twp.
Neighborhood:
Woodbrook/ Woodrow
Application Fee:
n/a
Association Fee:
n/a
Fee Includes:
n/a
Amenities:
n/a
Pets:
n/a
Financial Considerations
List Price:
$1,095,000
Tax Amount:
$21,281
Land Assessment:
$140,100
Build. Assessment:
$217,400
Total Assessment:
$357,500
Tax Rate:
5.73
Tax Year:
2024
Ownership Type:
Fee Simple
Listing Information
MLS ID:
3976139
List Date:
07-18-2025
Days On Market:
0
Listing Broker:
DOUGLAS ELLIMAN OF NJ LLC.
Listing Agent:










































Request More Information
Shawn and Diane Fox
RE/MAX American Dream
3108 Route 10 West
Denville, NJ 07834
Call: (973) 277-7853
Web: GlenmontCommons.com

