56 Woodland Rd
Mendham Twp, NJ 07945
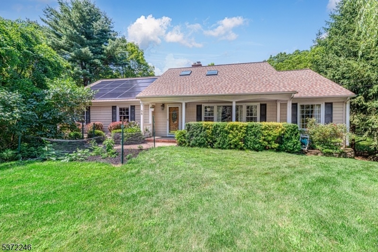
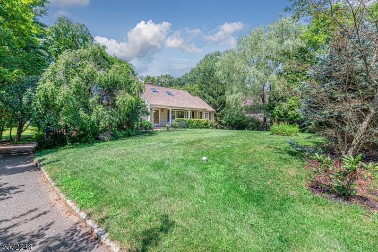
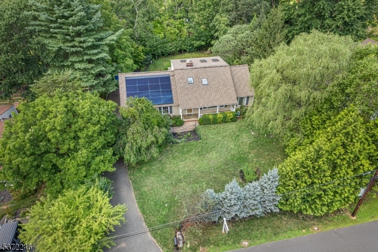

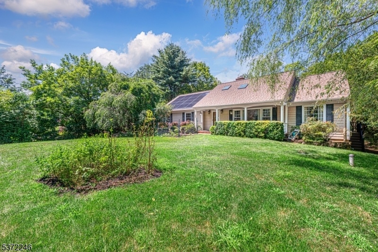


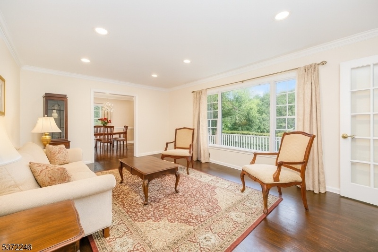


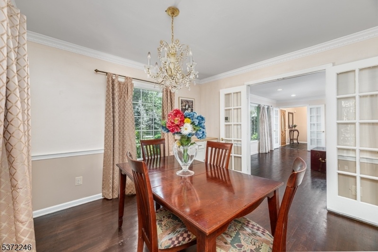
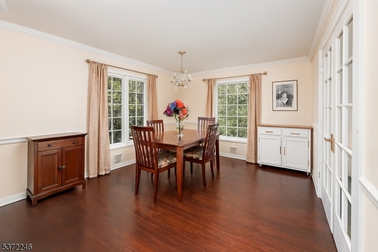
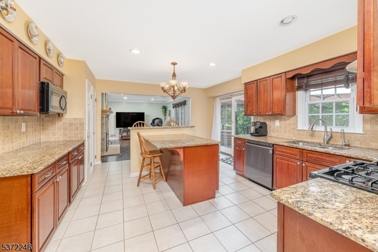
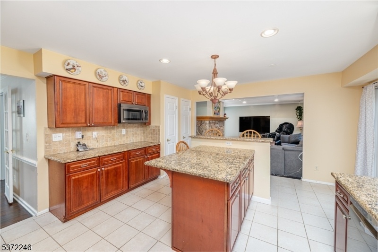
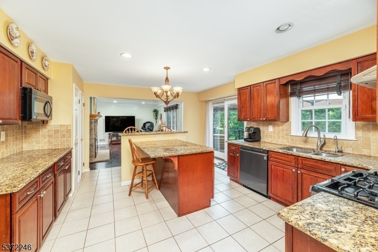



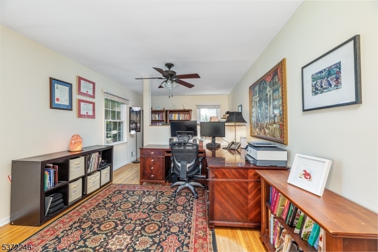
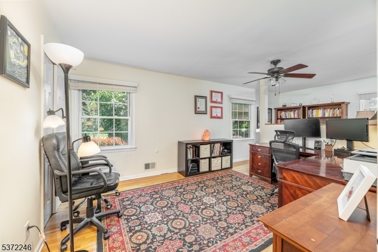
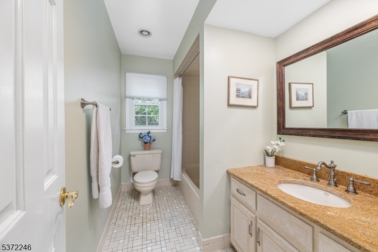


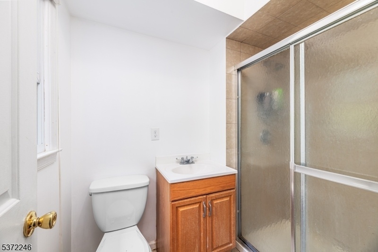
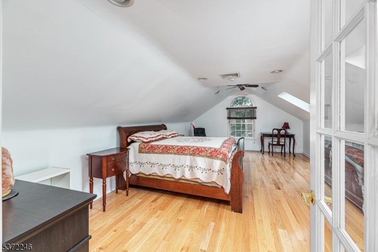
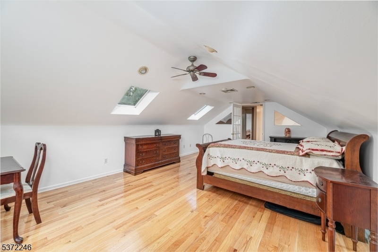
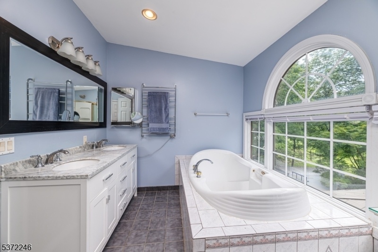
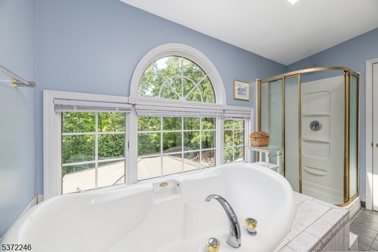
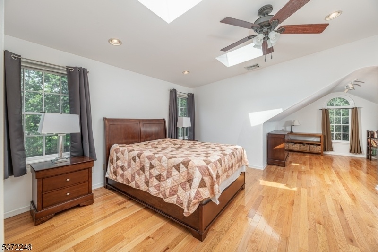
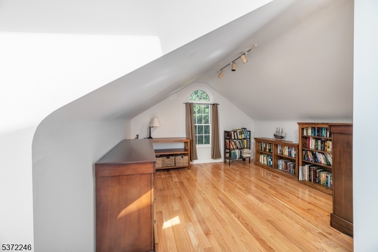
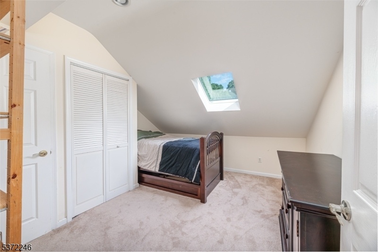
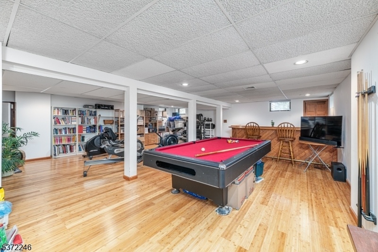
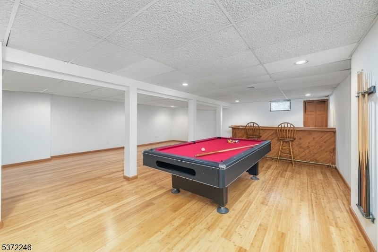
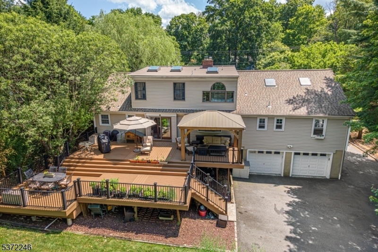
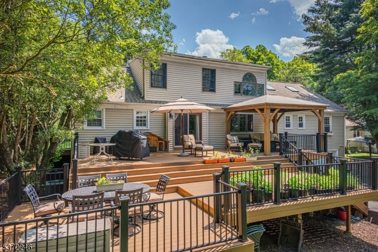
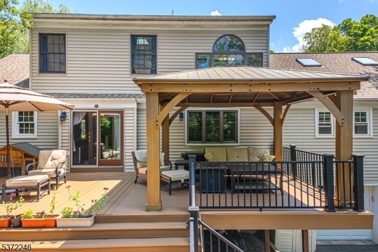
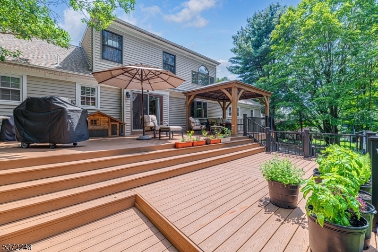
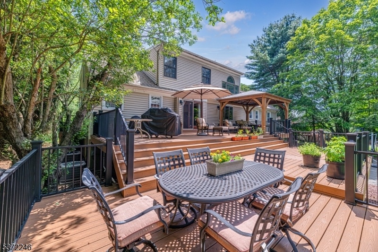
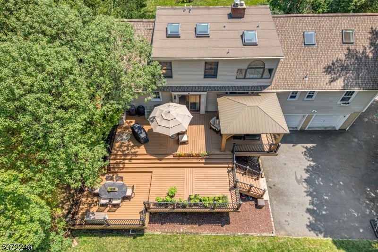
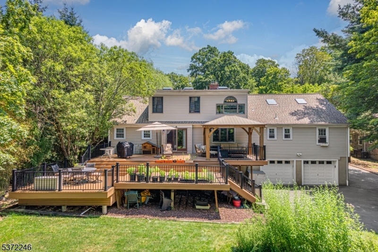
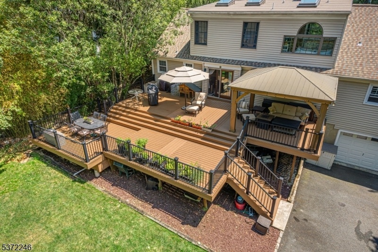
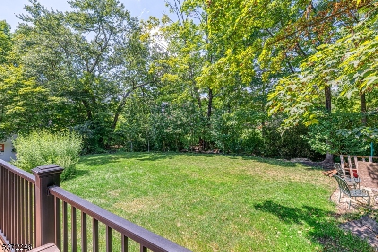
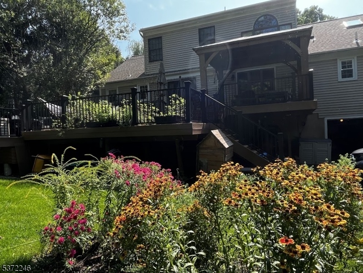

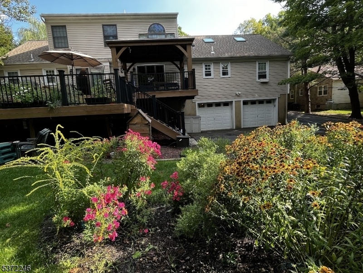
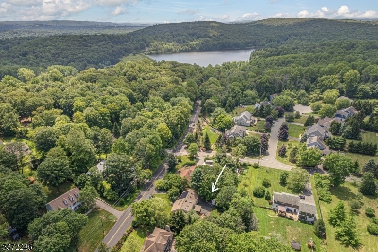
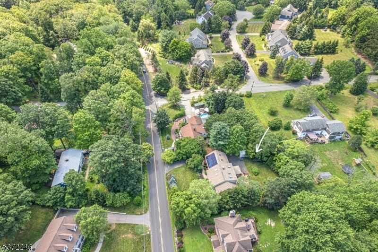
Price: $949,000
GSMLS: 3976134Type: Single Family
Style: Custom Home
Beds: 4
Baths: 3 Full
Garage: 2-Car
Year Built: 1981
Acres: 0.46
Property Tax: $13,118
Description
Immaculate Custom 10-room Home Situated On A Serene And Private Lot, This Exceptional Residence Offers A Refined Living Experience With 4 Spacious Bedrooms And 3 Full Baths. Dual Primary Suites Are Positioned On Each Level, Ideal For Luxurious Guest Accommodations. The Home Is Nestled On A Landscaped, Level Parcel Accented By Mature Trees And Carefully Selected Plantings, Creating A Tranquil And Secluded Atmosphere. Inside Gleaming H/w Floors, A Charming Gas Stone Fireplace. Soaring Circle-top Windows And Skylights (2021), Bathe The Interior With Natural Light. The Renovated Eat-in Kitchen Opens Seamlessly To A Large Beautiful 1000 Sq Ft Trex Deck, Perfect For Quiet Outdoor Dining Or Lively Entertaining. Upper-level Bedrooms, Freshly Painted And Crowned With Dramatic Ceilings, Exude A Bright, Airy Ambiance That Contributes To The Home's Move-in-ready Appeal. The Finished Lower Level Has Been Transformed Into A Leisure Haven, Complete With A Rec Room, Bar, & Pool Table Area. Add'l Amenities Incl An Oversized 2-car Garage With Generous Storage, A Brick Paver Walkway, And Ample Guest Parking. The Home Also Boasts A Long List Of Improvements: The Roof And Solar Panels (owned) Were Installed In 2020 With 25-year Warranty, Well And Septic Pumps, Water Heater, And Deck Gazebo All In 2021. Hvac (2012) And Septic (2011). This Residence Truly Offers A Luxurious And Low-maintenance Lifestyle With Upgrades Already In Place. This Is More Than A Home It's An Invitation To Live Beautifully.
Rooms Sizes
Kitchen:
22x14 First
Dining Room:
13x11 First
Living Room:
18x13 First
Family Room:
20x14 First
Den:
25x15 Second
Bedroom 1:
12x11 Second
Bedroom 2:
13x12 Second
Bedroom 3:
17x13 First
Bedroom 4:
22x11 First
Room Levels
Basement:
n/a
Ground:
GarEnter,RecRoom,Storage
Level 1:
2 Bedrooms, Bath Main, Bath(s) Other, Dining Room, Family Room, Kitchen, Laundry Room, Living Room
Level 2:
2Bedroom,BathOthr,Leisure
Level 3:
n/a
Level Other:
n/a
Room Features
Kitchen:
Eat-In Kitchen, Separate Dining Area
Dining Room:
Formal Dining Room
Master Bedroom:
Full Bath
Bath:
Soaking Tub, Stall Shower
Interior Features
Square Foot:
3,108
Year Renovated:
2012
Basement:
Yes - Finished, Full
Full Baths:
3
Half Baths:
0
Appliances:
Carbon Monoxide Detector, Dishwasher, Freezer-Freestanding, Generator-Hookup, Microwave Oven, Range/Oven-Gas, Sump Pump
Flooring:
Carpeting, Tile, Wood
Fireplaces:
1
Fireplace:
Family Room
Interior:
Blinds, Carbon Monoxide Detector, Fire Extinguisher, High Ceilings, Security System, Skylight, Smoke Detector, Track Lighting, Walk-In Closet, Window Treatments
Exterior Features
Garage Space:
2-Car
Garage:
Attached Garage, Garage Door Opener, Oversize Garage
Driveway:
2 Car Width, Blacktop, See Remarks
Roof:
Asphalt Shingle, See Remarks
Exterior:
Vinyl Siding
Swimming Pool:
No
Pool:
n/a
Utilities
Heating System:
Forced Hot Air, Multi-Zone
Heating Source:
Gas-Natural
Cooling:
Ceiling Fan, Central Air
Water Heater:
Gas
Water:
Well
Sewer:
Septic, Septic 4 Bedroom Town Verified
Services:
Cable TV Available, Garbage Extra Charge
Lot Features
Acres:
0.46
Lot Dimensions:
n/a
Lot Features:
Level Lot
School Information
Elementary:
n/a
Middle:
Mendham Township Middle School (5-8)
High School:
n/a
Community Information
County:
Morris
Town:
Mendham Twp.
Neighborhood:
Brookside
Application Fee:
n/a
Association Fee:
n/a
Fee Includes:
n/a
Amenities:
n/a
Pets:
n/a
Financial Considerations
List Price:
$949,000
Tax Amount:
$13,118
Land Assessment:
$293,600
Build. Assessment:
$427,400
Total Assessment:
$721,000
Tax Rate:
1.94
Tax Year:
2024
Ownership Type:
Fee Simple
Listing Information
MLS ID:
3976134
List Date:
07-18-2025
Days On Market:
52
Listing Broker:
BHHS GROSS AND JANSEN REALTORS
Listing Agent:















































Request More Information
Shawn and Diane Fox
RE/MAX American Dream
3108 Route 10 West
Denville, NJ 07834
Call: (973) 277-7853
Web: GlenmontCommons.com




